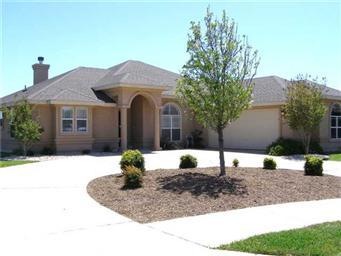
30612 Chi Dr Georgetown, TX 78628
Sun City NeighborhoodHighlights
- Pasture Views
- Covered Patio or Porch
- Attached Garage
- High Ceiling
- Cul-De-Sac
- In-Law or Guest Suite
About This Home
As of May 2016BEST SQ FT PRICE FOR THE NEIGHBORHOOD! TUSCAN STYLE STUCCO HOME ON A QUIET CUL-DE-SAC LOT. NO MANDATORY HOA FEES! MANY UPGRADES THROUGHOUT THIS HOME INCLUDING BRONZE LIGHTING, PLANTATION SHUTTERS IN ALL WINDOWS, 18 IN TILE, GRANITE, STAINLESS, UTILITY SINK. HIGH CEILINGS, LARGE PRIVATE YARD WITH FIELD VIEW AND FRUIT TREES. FULL SPRINKLER SYSTEM. DON'T MISS THIS GEM! ONE DOG, VERY SHY. PLEASE DON'T LET HER OUT THE FRONT DOOR.
Home Details
Home Type
- Single Family
Year Built
- 2006
Lot Details
- Cul-De-Sac
- Back Yard
HOA Fees
- $8 Monthly HOA Fees
Parking
- Attached Garage
Home Design
- House
- Slab Foundation
- Composition Shingle Roof
Interior Spaces
- 2,160 Sq Ft Home
- High Ceiling
- Gas Log Fireplace
- Window Treatments
- Pasture Views
- Fire and Smoke Detector
Flooring
- Carpet
- Tile
Bedrooms and Bathrooms
- 3 Main Level Bedrooms
- Walk-In Closet
- In-Law or Guest Suite
- 2 Full Bathrooms
Outdoor Features
- Covered Patio or Porch
Utilities
- Heating Available
- Underground Utilities
- Sewer in Street
- Phone Available
Listing and Financial Details
- 2% Total Tax Rate
Similar Homes in Georgetown, TX
Home Values in the Area
Average Home Value in this Area
Property History
| Date | Event | Price | Change | Sq Ft Price |
|---|---|---|---|---|
| 05/20/2016 05/20/16 | Sold | -- | -- | -- |
| 04/07/2016 04/07/16 | Pending | -- | -- | -- |
| 04/03/2016 04/03/16 | For Sale | $269,965 | +20.0% | $125 / Sq Ft |
| 05/25/2012 05/25/12 | Sold | -- | -- | -- |
| 04/21/2012 04/21/12 | Pending | -- | -- | -- |
| 03/16/2012 03/16/12 | For Sale | $224,900 | -- | $104 / Sq Ft |
Tax History Compared to Growth
Agents Affiliated with this Home
-

Seller's Agent in 2016
Stuart Sutton
eXp Realty, LLC
(512) 844-3254
13 in this area
124 Total Sales
-

Buyer's Agent in 2016
Melissa Hudson (Galvan)
eXp Realty, LLC
(512) 773-5735
1 in this area
150 Total Sales
-
L
Seller's Agent in 2012
Lisa Graves
Lisa M Graves
(512) 573-5311
6 Total Sales
-
S
Seller Co-Listing Agent in 2012
Steve Kelley
Kelley Graves Realty
(512) 639-0539
-

Buyer's Agent in 2012
Kevin McCord
Bramlett Partners
(512) 784-9644
2 in this area
109 Total Sales
Map
Source: Unlock MLS (Austin Board of REALTORS®)
MLS Number: 8432088
- 30613 Chi Dr
- 30305 Tiger Woods Dr
- 30336 Tiger Woods Dr
- 30430 Briarcrest Dr
- 30319 Briarcrest Dr
- 30308 Briarcrest Dr
- 31431 Kingsway Rd
- 31451 Kingsway Rd
- 30205 Hacienda Ln
- 216 Tovas Secret Cove
- 208 Tovas Secret Cove
- 110 Stately Oak Dr
- 1404 Scenic Oaks Dr
- 200 Tovas Secret Cove
- 105 Monterey Oak Trail
- 7817 Little Deer Trail
- 1301 Scenic Oaks Dr
- 30102 Carmel Bay St
- 121 Monterey Oak Trail
- 125 Monterey Oak Trail
