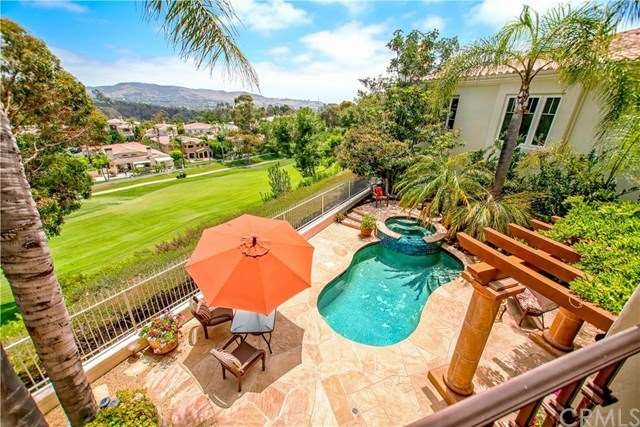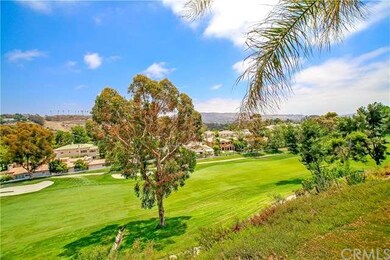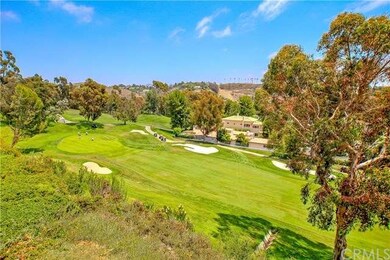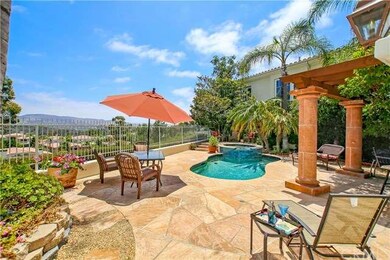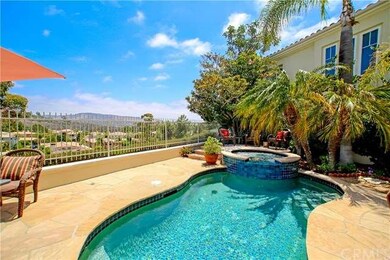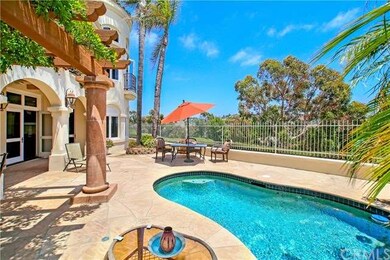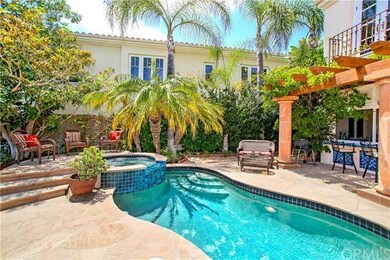
30612 Marbella Vista San Juan Capistrano, CA 92675
Highlights
- Golf Course Community
- Gated with Attendant
- City Lights View
- Harold Ambuehl Elementary School Rated A-
- In Ground Pool
- 19,200 Sq Ft lot
About This Home
As of January 2025Move forward & never look back. The exclusive gate-guarded community of Marbella Estates is waiting for you. A heavy, imported White Oak door greets you as the grand entry with sweeping staircase welcomes you in. Rich marble floors draw you through the home while soaring beamed ceilings add to the subtle, rich details of this beautiful home. The formal living & dining rooms are ready for every occasion & the warmth of the family room allows you to relax in front of one of 4 fireplaces this lovely home offers. In the kitchen, white washed cabinets, granite counters & black appliances make cooking a joy. The atrium-like morning room is a wonderful place for family to gather, or when the mood strikes, step outside to the gorgeous entertainer's backyard to enjoy your glorious views of the 8th fairway, Saddleback Mountains, & city lights over your sparkling pool & spa. This is the place to entertain! It doesn't stop there; this delightful home offers 5 spacious bedrooms, an office, a wet bar & multiple balconies. Your guests can be easily accommodated in the main floor bedroom with en-suite bath. As the day draws to a close, your master retreat awaits, and the stunning views become twinkling lights as you cozy up beside the fire. It's good to be home!
Last Agent to Sell the Property
Keller Williams Realty License #01043716 Listed on: 07/06/2016

Last Buyer's Agent
Bob Pattillo
Surterre Properties Inc License #00379964
Home Details
Home Type
- Single Family
Est. Annual Taxes
- $24,851
Year Built
- Built in 1990
Lot Details
- 0.44 Acre Lot
- Wrought Iron Fence
- Landscaped
- Private Yard
- Back and Front Yard
HOA Fees
- $245 Monthly HOA Fees
Parking
- 3 Car Attached Garage
- Parking Storage or Cabinetry
- Parking Available
- Front Facing Garage
- Three Garage Doors
- Driveway
Property Views
- City Lights
- Golf Course
- Mountain
Interior Spaces
- 5,600 Sq Ft Home
- 2-Story Property
- Wet Bar
- Wired For Sound
- Built-In Features
- Crown Molding
- Beamed Ceilings
- Coffered Ceiling
- Cathedral Ceiling
- Recessed Lighting
- Awning
- Drapes & Rods
- Blinds
- Bay Window
- Wood Frame Window
- French Doors
- Panel Doors
- Family Room with Fireplace
- Living Room
- Home Office
- Bonus Room with Fireplace
- Storage
Kitchen
- Breakfast Area or Nook
- Breakfast Bar
- Walk-In Pantry
- Double Convection Oven
- Six Burner Stove
- Gas Cooktop
- Microwave
- Dishwasher
- Kitchen Island
- Granite Countertops
- Trash Compactor
- Disposal
- Instant Hot Water
Flooring
- Wood
- Carpet
- Stone
- Tile
Bedrooms and Bathrooms
- 5 Bedrooms
- Retreat
- Fireplace in Primary Bedroom Retreat
- Walk-In Closet
- Spa Bath
Laundry
- Laundry Room
- Laundry Chute
- Washer and Gas Dryer Hookup
Home Security
- Home Security System
- Carbon Monoxide Detectors
- Fire and Smoke Detector
- Fire Sprinkler System
Pool
- In Ground Pool
- Waterfall Pool Feature
- In Ground Spa
Outdoor Features
- Balcony
- Exterior Lighting
- Rain Gutters
Location
- Suburban Location
Utilities
- Forced Air Zoned Cooling and Heating System
- Tankless Water Heater
- Water Softener
Listing and Financial Details
- Tax Lot 95
- Tax Tract Number 12954
- Assessor Parcel Number 65060231
Community Details
Overview
- Seabreeze Managment Association, Phone Number (949) 855-1800
Recreation
- Golf Course Community
- Horse Trails
- Hiking Trails
- Bike Trail
Security
- Gated with Attendant
- Controlled Access
Ownership History
Purchase Details
Home Financials for this Owner
Home Financials are based on the most recent Mortgage that was taken out on this home.Purchase Details
Home Financials for this Owner
Home Financials are based on the most recent Mortgage that was taken out on this home.Purchase Details
Home Financials for this Owner
Home Financials are based on the most recent Mortgage that was taken out on this home.Purchase Details
Home Financials for this Owner
Home Financials are based on the most recent Mortgage that was taken out on this home.Purchase Details
Purchase Details
Home Financials for this Owner
Home Financials are based on the most recent Mortgage that was taken out on this home.Purchase Details
Home Financials for this Owner
Home Financials are based on the most recent Mortgage that was taken out on this home.Purchase Details
Purchase Details
Home Financials for this Owner
Home Financials are based on the most recent Mortgage that was taken out on this home.Purchase Details
Purchase Details
Home Financials for this Owner
Home Financials are based on the most recent Mortgage that was taken out on this home.Similar Homes in the area
Home Values in the Area
Average Home Value in this Area
Purchase History
| Date | Type | Sale Price | Title Company |
|---|---|---|---|
| Grant Deed | $4,550,000 | Ticor Title | |
| Grant Deed | $4,280,000 | Ticor Title | |
| Interfamily Deed Transfer | -- | None Available | |
| Interfamily Deed Transfer | -- | California Title Company | |
| Grant Deed | $2,250,000 | California Title Company | |
| Interfamily Deed Transfer | -- | Title 365 | |
| Grant Deed | $1,890,000 | Title 365 | |
| Interfamily Deed Transfer | -- | -- | |
| Grant Deed | $1,289,000 | Old Republic Title Company | |
| Interfamily Deed Transfer | -- | -- | |
| Interfamily Deed Transfer | -- | -- | |
| Interfamily Deed Transfer | -- | -- | |
| Grant Deed | $1,115,500 | Commonwealth Land Title |
Mortgage History
| Date | Status | Loan Amount | Loan Type |
|---|---|---|---|
| Previous Owner | $3,640,000 | New Conventional | |
| Previous Owner | $2,500,000 | New Conventional | |
| Previous Owner | $650,000 | New Conventional | |
| Previous Owner | $625,500 | New Conventional | |
| Previous Owner | $500,000 | Credit Line Revolving | |
| Previous Owner | $200,000 | Credit Line Revolving | |
| Previous Owner | $179,000 | Credit Line Revolving | |
| Previous Owner | $85,000 | Credit Line Revolving | |
| Previous Owner | $60,000 | Credit Line Revolving | |
| Previous Owner | $125,000 | Credit Line Revolving | |
| Previous Owner | $14,370 | Unknown | |
| Previous Owner | $100,000 | Unknown | |
| Previous Owner | $966,750 | No Value Available | |
| Previous Owner | $61,000 | Credit Line Revolving | |
| Previous Owner | $850,075 | No Value Available |
Property History
| Date | Event | Price | Change | Sq Ft Price |
|---|---|---|---|---|
| 01/24/2025 01/24/25 | Sold | $4,550,000 | 0.0% | $842 / Sq Ft |
| 01/24/2025 01/24/25 | Pending | -- | -- | -- |
| 01/24/2025 01/24/25 | For Sale | $4,550,000 | +6.3% | $842 / Sq Ft |
| 08/16/2024 08/16/24 | Sold | $4,280,000 | 0.0% | $792 / Sq Ft |
| 08/16/2024 08/16/24 | For Sale | $4,280,000 | +90.2% | $792 / Sq Ft |
| 07/27/2020 07/27/20 | Sold | $2,250,000 | -6.1% | $416 / Sq Ft |
| 07/03/2020 07/03/20 | Pending | -- | -- | -- |
| 06/08/2020 06/08/20 | Price Changed | $2,395,000 | -4.1% | $443 / Sq Ft |
| 05/22/2020 05/22/20 | Price Changed | $2,498,000 | 0.0% | $462 / Sq Ft |
| 05/20/2020 05/20/20 | Price Changed | $2,498,500 | 0.0% | $462 / Sq Ft |
| 02/07/2020 02/07/20 | For Sale | $2,498,000 | +31.5% | $462 / Sq Ft |
| 10/06/2016 10/06/16 | Sold | $1,899,000 | -4.6% | $339 / Sq Ft |
| 08/15/2016 08/15/16 | Pending | -- | -- | -- |
| 07/06/2016 07/06/16 | For Sale | $1,990,000 | -- | $355 / Sq Ft |
Tax History Compared to Growth
Tax History
| Year | Tax Paid | Tax Assessment Tax Assessment Total Assessment is a certain percentage of the fair market value that is determined by local assessors to be the total taxable value of land and additions on the property. | Land | Improvement |
|---|---|---|---|---|
| 2024 | $24,851 | $2,387,718 | $840,546 | $1,547,172 |
| 2023 | $24,285 | $2,340,900 | $824,064 | $1,516,836 |
| 2022 | $23,577 | $2,295,000 | $807,905 | $1,487,095 |
| 2021 | $23,214 | $2,250,000 | $792,063 | $1,457,937 |
| 2020 | $20,725 | $2,005,683 | $643,747 | $1,361,936 |
| 2019 | $20,341 | $1,966,356 | $631,124 | $1,335,232 |
| 2018 | $19,976 | $1,927,800 | $618,749 | $1,309,051 |
| 2017 | $19,795 | $1,890,000 | $606,616 | $1,283,384 |
| 2016 | $17,479 | $1,673,575 | $652,876 | $1,020,699 |
| 2015 | $17,212 | $1,648,437 | $643,069 | $1,005,368 |
| 2014 | $16,908 | $1,616,147 | $630,472 | $985,675 |
Agents Affiliated with this Home
-
Bryan Gerlach

Seller's Agent in 2025
Bryan Gerlach
Engel & Völkers Dana Point
(949) 241-9059
11 in this area
122 Total Sales
-
Shiva Manoucheri
S
Seller Co-Listing Agent in 2025
Shiva Manoucheri
Real Broker
(949) 701-5353
1 in this area
4 Total Sales
-
Janet Mitchell

Buyer's Agent in 2025
Janet Mitchell
Compass
(949) 533-6508
10 in this area
28 Total Sales
-
Rod Brewster

Seller's Agent in 2024
Rod Brewster
Compass
(949) 502-1258
2 in this area
20 Total Sales
-
Carol McLaughlin

Seller's Agent in 2020
Carol McLaughlin
Berkshire Hathaway HomeService
(949) 443-2000
10 in this area
24 Total Sales
-
Nick Di Re

Seller Co-Listing Agent in 2020
Nick Di Re
Berkshire Hathaway HomeService
(949) 443-2000
10 in this area
30 Total Sales
Map
Source: California Regional Multiple Listing Service (CRMLS)
MLS Number: OC16147447
APN: 650-602-31
- 30671 Marbella Vista
- 30781 Via Conquista
- 25 Plaza Caloroso
- 30451 Marbella Vista
- 13 Plaza Baja Del Sol
- 30402 Marbella Vista
- 30981 Marbella Vista
- 30372 Marbella Vista
- 26645 Paseo Ensenada
- 27281 Viewpoint Cir
- 30788 Calle Chueca
- 27591 Rolling Wood Ln
- 31085 Via San Vicente
- 30828 Calle Chueca
- 27502 Paseo Boveda
- 27151 Mission Hills Dr
- 27371 Via Priorato
- 31206 Calle San Pedro
- 30671 Steeplechase Dr
- 27492 Calle de la Rosa
