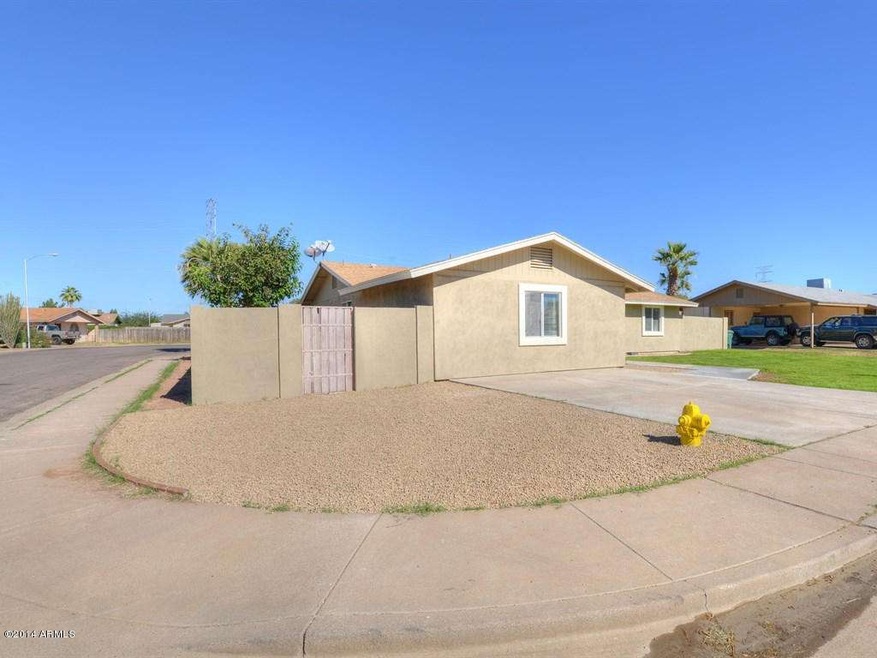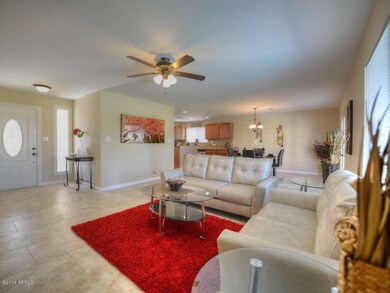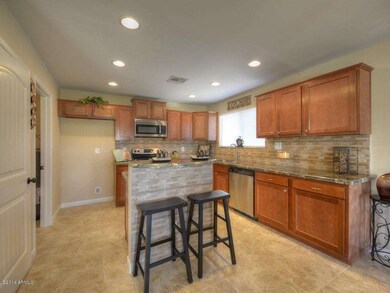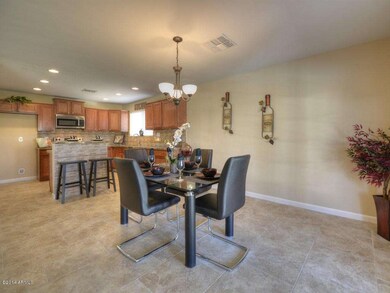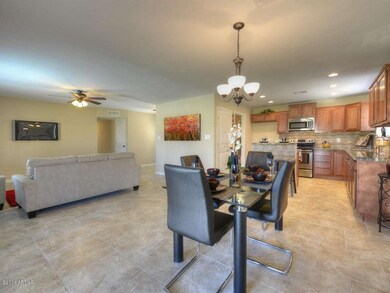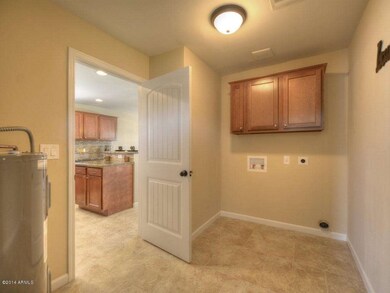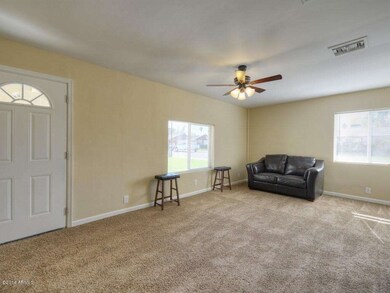
3062 E Camino St Mesa, AZ 85213
The Groves NeighborhoodHighlights
- Private Pool
- Two Primary Bathrooms
- Granite Countertops
- Franklin at Brimhall Elementary School Rated A
- Corner Lot
- Private Yard
About This Home
As of April 2024Like a Brand New Home - HIGHLY UPGRADED with 2 SPLIT Master Suites!! Over $65K REMODEL to make this a Perfect Home for multi gen living. 2nd Master has private full bath and sep entrance to front of home, yet still attached to main house. Replastered Sparkling Diving Pool. Oversized Corner Lot w/ N/S Exposure!! Brand New Kitchen has New Nutmeg Spiced Cabinets, Pantry, Island, Granite Counters, Stunning Backsplash, Stainless Steel appliances with B/I Micro and Bistro Bar! New 20'' Tile & upgraded neutral carpet t/o. Inside Laundry w/ cabs. Ceiling Fans in all the rooms. Brand New Dual Pane, Low E Windows give you peace & quiet while saving on energy costs. French Doors off Long Covered Patio. Brand New Winter Grass in Front & Back w/ auto sprinkler system & timer. Attic has been upgraded to R-30 insulation. Freshly painted 2 Toned interior & Exterior paint with New Stucco. 2 YR Termite Warranty. Brand New Water Heater. 12 Mos Transferable Home Warranty. Call to view this lovely home today!
Last Agent to Sell the Property
Realty ONE Group License #SA571271000 Listed on: 11/11/2014
Last Buyer's Agent
Robert Doyle
Realty Executives License #SA018098000

Home Details
Home Type
- Single Family
Est. Annual Taxes
- $847
Year Built
- Built in 1978
Lot Details
- 8,006 Sq Ft Lot
- Block Wall Fence
- Corner Lot
- Front and Back Yard Sprinklers
- Sprinklers on Timer
- Private Yard
- Grass Covered Lot
Parking
- 2 Open Parking Spaces
Home Design
- Composition Roof
- Block Exterior
- Stucco
Interior Spaces
- 1,780 Sq Ft Home
- 1-Story Property
- Ceiling Fan
- Double Pane Windows
- Low Emissivity Windows
Kitchen
- Eat-In Kitchen
- Breakfast Bar
- Built-In Microwave
- Kitchen Island
- Granite Countertops
Flooring
- Carpet
- Tile
Bedrooms and Bathrooms
- 4 Bedrooms
- Remodeled Bathroom
- Two Primary Bathrooms
- Primary Bathroom is a Full Bathroom
- 3 Bathrooms
- Dual Vanity Sinks in Primary Bathroom
- Bathtub With Separate Shower Stall
Accessible Home Design
- No Interior Steps
Pool
- Private Pool
- Diving Board
Outdoor Features
- Covered patio or porch
- Playground
Schools
- Highland Elementary School
- Poston Junior High School
- Mountain View - Waddell High School
Utilities
- Refrigerated Cooling System
- Heating Available
- High Speed Internet
- Cable TV Available
Listing and Financial Details
- Home warranty included in the sale of the property
- Legal Lot and Block 135 / 1010
- Assessor Parcel Number 140-11-136
Community Details
Overview
- No Home Owners Association
- Association fees include no fees
- Built by Professionally Remodeled!
- Alamos East Subdivision, 2 Master Suites!! Floorplan
Recreation
- Bike Trail
Ownership History
Purchase Details
Home Financials for this Owner
Home Financials are based on the most recent Mortgage that was taken out on this home.Purchase Details
Purchase Details
Home Financials for this Owner
Home Financials are based on the most recent Mortgage that was taken out on this home.Purchase Details
Home Financials for this Owner
Home Financials are based on the most recent Mortgage that was taken out on this home.Purchase Details
Home Financials for this Owner
Home Financials are based on the most recent Mortgage that was taken out on this home.Purchase Details
Home Financials for this Owner
Home Financials are based on the most recent Mortgage that was taken out on this home.Purchase Details
Home Financials for this Owner
Home Financials are based on the most recent Mortgage that was taken out on this home.Purchase Details
Purchase Details
Home Financials for this Owner
Home Financials are based on the most recent Mortgage that was taken out on this home.Purchase Details
Home Financials for this Owner
Home Financials are based on the most recent Mortgage that was taken out on this home.Purchase Details
Home Financials for this Owner
Home Financials are based on the most recent Mortgage that was taken out on this home.Purchase Details
Similar Homes in Mesa, AZ
Home Values in the Area
Average Home Value in this Area
Purchase History
| Date | Type | Sale Price | Title Company |
|---|---|---|---|
| Warranty Deed | $440,000 | Wfg National Title Insurance C | |
| Interfamily Deed Transfer | -- | None Available | |
| Warranty Deed | $216,000 | Lawyers Title Of Arizona Inc | |
| Warranty Deed | $120,000 | Lawyers Title Of Arizona Inc | |
| Interfamily Deed Transfer | -- | Lawyers Title Of Arizona Inc | |
| Interfamily Deed Transfer | -- | Great American Title Agency | |
| Special Warranty Deed | $78,000 | Great American Title Agency | |
| Trustee Deed | $96,000 | First American Title | |
| Interfamily Deed Transfer | -- | -- | |
| Interfamily Deed Transfer | -- | -- | |
| Interfamily Deed Transfer | -- | First American Title Ins Co | |
| Interfamily Deed Transfer | -- | -- |
Mortgage History
| Date | Status | Loan Amount | Loan Type |
|---|---|---|---|
| Open | $432,030 | FHA | |
| Previous Owner | $166,000 | New Conventional | |
| Previous Owner | $96,000 | Purchase Money Mortgage | |
| Previous Owner | $76,022 | FHA | |
| Previous Owner | $76,022 | FHA | |
| Previous Owner | $35,000 | Stand Alone Second | |
| Previous Owner | $135,000 | New Conventional | |
| Previous Owner | $39,000 | Stand Alone Second | |
| Previous Owner | $63,624 | FHA |
Property History
| Date | Event | Price | Change | Sq Ft Price |
|---|---|---|---|---|
| 04/29/2024 04/29/24 | Sold | $440,000 | 0.0% | $247 / Sq Ft |
| 03/21/2024 03/21/24 | For Sale | $440,000 | +103.7% | $247 / Sq Ft |
| 12/05/2014 12/05/14 | Sold | $216,000 | -1.8% | $121 / Sq Ft |
| 11/11/2014 11/11/14 | For Sale | $220,000 | +83.3% | $124 / Sq Ft |
| 09/26/2014 09/26/14 | Sold | $120,000 | -17.2% | $67 / Sq Ft |
| 09/16/2014 09/16/14 | Pending | -- | -- | -- |
| 09/10/2014 09/10/14 | For Sale | $145,000 | 0.0% | $81 / Sq Ft |
| 09/09/2014 09/09/14 | Pending | -- | -- | -- |
| 09/03/2014 09/03/14 | Price Changed | $145,000 | -10.5% | $81 / Sq Ft |
| 08/09/2014 08/09/14 | For Sale | $162,000 | +107.7% | $91 / Sq Ft |
| 01/12/2012 01/12/12 | Sold | $78,000 | -12.4% | $44 / Sq Ft |
| 11/13/2011 11/13/11 | Pending | -- | -- | -- |
| 11/09/2011 11/09/11 | For Sale | $89,000 | 0.0% | $50 / Sq Ft |
| 11/07/2011 11/07/11 | Pending | -- | -- | -- |
| 11/04/2011 11/04/11 | Price Changed | $89,000 | -10.1% | $50 / Sq Ft |
| 10/18/2011 10/18/11 | For Sale | $99,000 | -- | $56 / Sq Ft |
Tax History Compared to Growth
Tax History
| Year | Tax Paid | Tax Assessment Tax Assessment Total Assessment is a certain percentage of the fair market value that is determined by local assessors to be the total taxable value of land and additions on the property. | Land | Improvement |
|---|---|---|---|---|
| 2025 | $1,268 | $15,277 | -- | -- |
| 2024 | $1,282 | $14,549 | -- | -- |
| 2023 | $1,282 | $30,460 | $6,090 | $24,370 |
| 2022 | $1,254 | $23,810 | $4,760 | $19,050 |
| 2021 | $1,289 | $22,750 | $4,550 | $18,200 |
| 2020 | $1,272 | $20,500 | $4,100 | $16,400 |
| 2019 | $1,178 | $18,620 | $3,720 | $14,900 |
| 2018 | $1,125 | $17,220 | $3,440 | $13,780 |
| 2017 | $1,089 | $15,950 | $3,190 | $12,760 |
| 2016 | $1,070 | $15,050 | $3,010 | $12,040 |
| 2015 | $1,010 | $13,860 | $2,770 | $11,090 |
Agents Affiliated with this Home
-
Brian Thompson

Seller's Agent in 2024
Brian Thompson
eXp Realty
(480) 299-7775
1 in this area
68 Total Sales
-
Monica Lucas

Buyer's Agent in 2024
Monica Lucas
Real Broker
(480) 634-0224
2 in this area
58 Total Sales
-
Tina Garcia

Seller's Agent in 2014
Tina Garcia
Realty One Group
(602) 451-8462
70 Total Sales
-
John Lake
J
Seller's Agent in 2014
John Lake
eXp Realty
15 Total Sales
-
Rudy Mohamed
R
Seller Co-Listing Agent in 2014
Rudy Mohamed
Realty One Group
(602) 405-9909
20 Total Sales
-
R
Buyer's Agent in 2014
Robert Doyle
Realty Executives
Map
Source: Arizona Regional Multiple Listing Service (ARMLS)
MLS Number: 5198596
APN: 140-11-136
- 3046 E Dover St
- 3165 E University Dr Unit 718
- 416 N Roca
- 3020 E Des Moines St
- 2838 E Contessa St
- 3020 E Main St Unit D31
- 3020 E Main St Unit A-47
- 3020 E Main St Unit 23
- 3020 E Main St Unit W15
- 3314 E Draper Cir
- 3203 E Ellis St
- 3345 E University Dr Unit 58
- 3345 E University Dr Unit 2
- 3345 E University Dr Unit 47
- 3345 E University Dr Unit 72
- 3345 E University Dr Unit 25
- 3160 E Main St Unit 9
- 3160 E Main St Unit 110
- 3160 E Main St Unit 72
- 303 N Lindsay Rd Unit W-4
