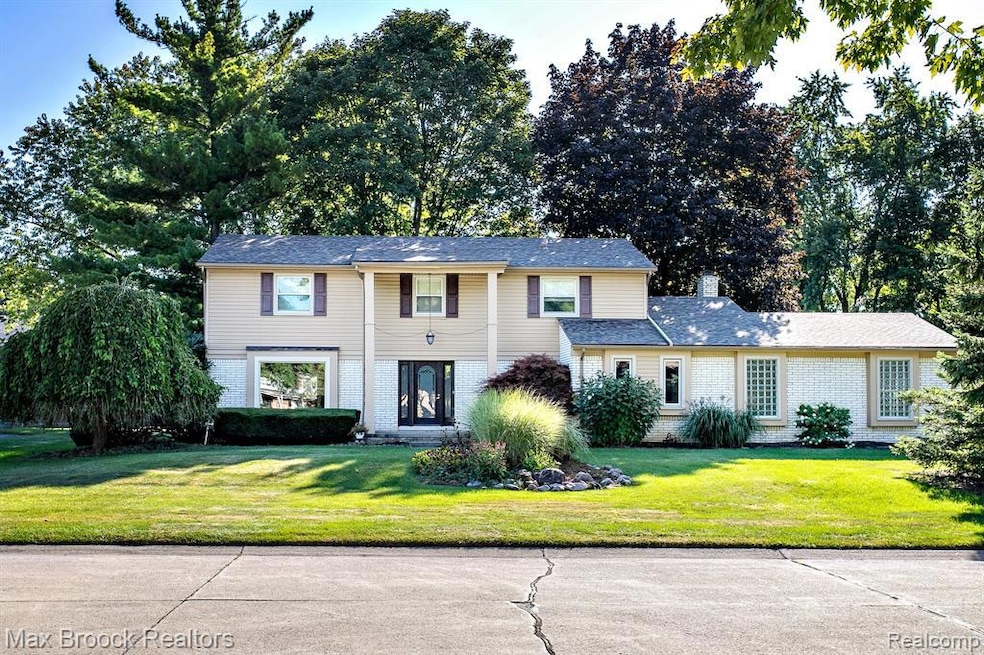
$399,900
- 4 Beds
- 2.5 Baths
- 2,596 Sq Ft
- 29651 Colony Circle Dr
- Farmington Hills, MI
Welcome to 29651 Colony Circle Drive, this 4-bedroom, 2.1-bath colonial is ideally situated on a quiet cul-de-sac in the desirable Canterbury Commons neighborhood. A tile foyer welcomes you and opens to the spacious formal living room on the left, featuring large windows overlooking the front yard. Straight ahead, you'll pass the formal dining room with classic chair rail molding before entering
Lindsey Sundin Sold by Vie






