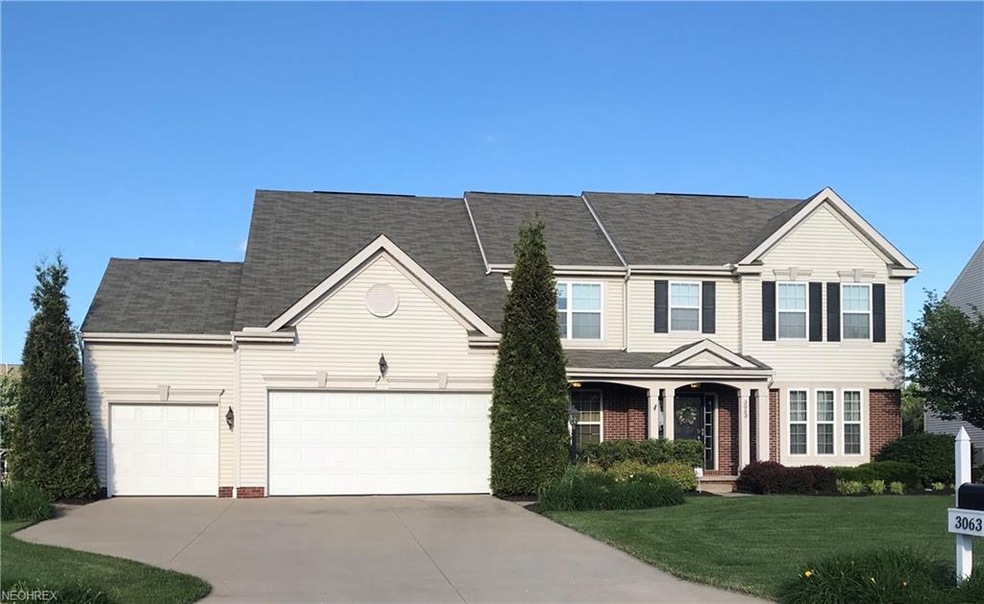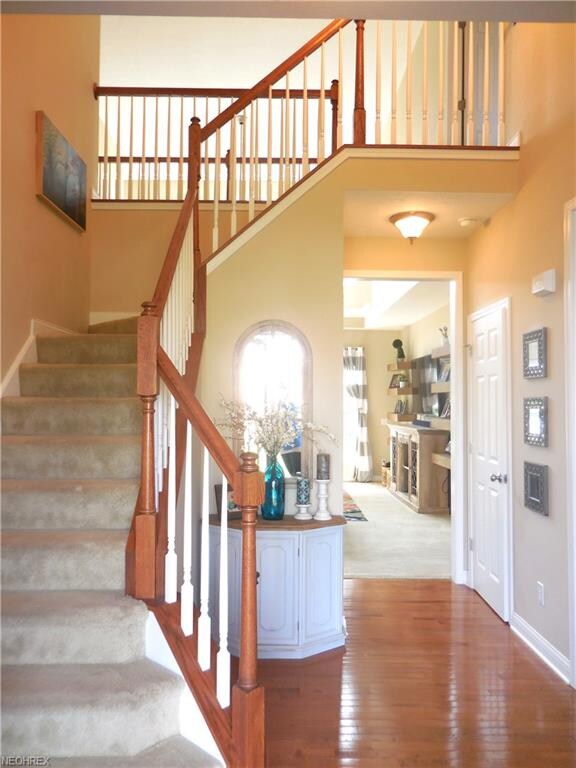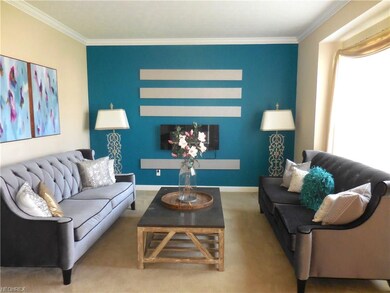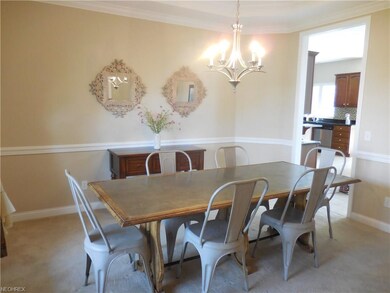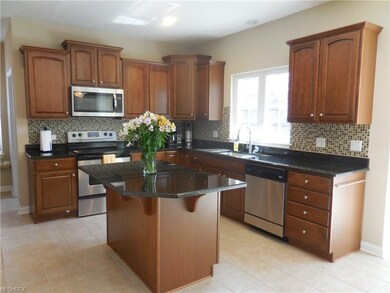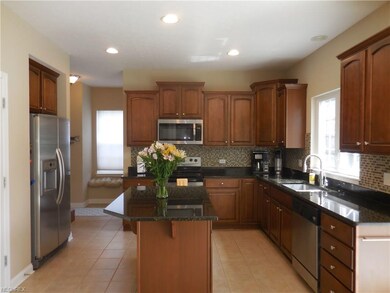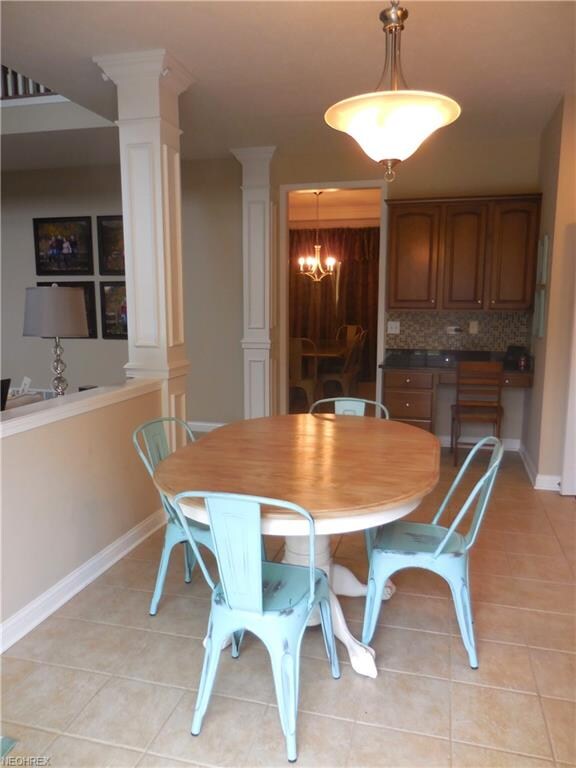
Estimated Value: $475,000 - $543,000
Highlights
- Spa
- Colonial Architecture
- 1 Fireplace
- Green Intermediate Elementary School Rated A-
- Deck
- 3 Car Attached Garage
About This Home
As of October 2018Welcome to this stunning 4 bedroom colonial home in Hyde Park Subdivision in the Green School District. This home was built by Drees builders. The minute you walk through the front door you enter the open foyer with turned stairway and high ceilings. From there you pass the living room and dining area. Next you walk into the fabulous great room with many windows for natural lighting and fireplace. The vaulted ceilings add to the open balcony/stairway overhead. Next to the Great Room is a office with French doors, or possibly another bedroom if desired. The Great room opens to the kitchen with Granite counters, stainless appliances, island and beautiful backsplash. Also is tile flooring and many cupboards for storage, and pantry. There is a first floor laundry/mudd room area. You can overlook from the kitchen the gorgeous fenced backyard with lots of landscaping, trex deck, and patio for entertaining. The second level has master bedroom with high ceilings and 2 walk in closets. The Master bath offers double sinks, soaking tub, and separate shower. The other large 3 bedrooms also have nice size closets and a full bath. Another great feature is the bonus room on the second floor. All carpet and paint is neutral and home well maintained. This one will go fast!!
Last Agent to Sell the Property
Cutler Real Estate License #346423 Listed on: 06/06/2018

Home Details
Home Type
- Single Family
Est. Annual Taxes
- $5,689
Year Built
- Built in 2006
Lot Details
- 0.37 Acre Lot
- Lot Dimensions are 100x160
- Sprinkler System
HOA Fees
- $13 Monthly HOA Fees
Home Design
- Colonial Architecture
- Brick Exterior Construction
- Asphalt Roof
Interior Spaces
- 3,038 Sq Ft Home
- 2-Story Property
- 1 Fireplace
- Fire and Smoke Detector
Kitchen
- Built-In Oven
- Range
- Microwave
- Dishwasher
- Disposal
Bedrooms and Bathrooms
- 4 Bedrooms
Unfinished Basement
- Basement Fills Entire Space Under The House
- Sump Pump
Parking
- 3 Car Attached Garage
- Garage Drain
- Garage Door Opener
Outdoor Features
- Spa
- Deck
- Patio
Utilities
- Forced Air Heating and Cooling System
- Humidifier
- Heating System Uses Gas
Listing and Financial Details
- Assessor Parcel Number 2815115
Community Details
Overview
- Hyde Park Ph V Community
Recreation
- Community Playground
- Park
Ownership History
Purchase Details
Home Financials for this Owner
Home Financials are based on the most recent Mortgage that was taken out on this home.Purchase Details
Home Financials for this Owner
Home Financials are based on the most recent Mortgage that was taken out on this home.Purchase Details
Home Financials for this Owner
Home Financials are based on the most recent Mortgage that was taken out on this home.Purchase Details
Purchase Details
Home Financials for this Owner
Home Financials are based on the most recent Mortgage that was taken out on this home.Similar Homes in Akron, OH
Home Values in the Area
Average Home Value in this Area
Purchase History
| Date | Buyer | Sale Price | Title Company |
|---|---|---|---|
| Bohley Michael J | $335,000 | First American Title Ins Co | |
| Mcintosh Johnny L | $318,000 | Stewart Title | |
| Cartus Financial Corp | $318,000 | Stewart Title | |
| Saucier Roy K | -- | None Available | |
| Saucier Roy K | $310,130 | Landamerica |
Mortgage History
| Date | Status | Borrower | Loan Amount |
|---|---|---|---|
| Closed | Bohley Sarah L | $314,000 | |
| Closed | Bohley Michael J | $318,250 | |
| Previous Owner | Mcintosh Johnny L | $302,100 | |
| Previous Owner | Saucier Roy K | $50,000 | |
| Previous Owner | Saucier Roy K | $125,000 |
Property History
| Date | Event | Price | Change | Sq Ft Price |
|---|---|---|---|---|
| 10/05/2018 10/05/18 | Sold | $335,000 | 0.0% | $110 / Sq Ft |
| 08/30/2018 08/30/18 | Pending | -- | -- | -- |
| 08/27/2018 08/27/18 | Price Changed | $334,900 | -2.9% | $110 / Sq Ft |
| 07/18/2018 07/18/18 | Price Changed | $344,900 | -1.4% | $114 / Sq Ft |
| 06/08/2018 06/08/18 | For Sale | $349,900 | +10.0% | $115 / Sq Ft |
| 08/27/2014 08/27/14 | Sold | $318,000 | -5.9% | $101 / Sq Ft |
| 08/04/2014 08/04/14 | Pending | -- | -- | -- |
| 07/02/2014 07/02/14 | For Sale | $338,000 | -- | $107 / Sq Ft |
Tax History Compared to Growth
Tax History
| Year | Tax Paid | Tax Assessment Tax Assessment Total Assessment is a certain percentage of the fair market value that is determined by local assessors to be the total taxable value of land and additions on the property. | Land | Improvement |
|---|---|---|---|---|
| 2025 | $7,351 | $155,719 | $26,499 | $129,220 |
| 2024 | $7,351 | $155,719 | $26,499 | $129,220 |
| 2023 | $7,351 | $155,719 | $26,499 | $129,220 |
| 2022 | $5,874 | $111,619 | $18,928 | $92,691 |
| 2021 | $5,508 | $111,619 | $18,928 | $92,691 |
| 2020 | $5,403 | $111,620 | $18,930 | $92,690 |
| 2019 | $5,734 | $111,100 | $20,820 | $90,280 |
| 2018 | $5,860 | $111,100 | $20,820 | $90,280 |
| 2017 | $5,726 | $111,100 | $20,820 | $90,280 |
| 2016 | $5,698 | $101,910 | $20,820 | $81,090 |
| 2015 | $5,726 | $101,910 | $20,820 | $81,090 |
| 2014 | $5,689 | $101,910 | $20,820 | $81,090 |
| 2013 | $5,547 | $98,770 | $20,820 | $77,950 |
Agents Affiliated with this Home
-
Pam Worthington

Seller's Agent in 2018
Pam Worthington
Cutler Real Estate
(330) 936-2202
88 Total Sales
-
Challi Kieffer

Buyer's Agent in 2018
Challi Kieffer
RE/MAX Crossroads
(330) 703-5200
235 Total Sales
-
Kimberly Malin

Buyer Co-Listing Agent in 2018
Kimberly Malin
RE/MAX
(330) 958-2355
194 Total Sales
-
S
Seller's Agent in 2014
Suellen Wagner
Deleted Agent
-
L
Buyer's Agent in 2014
Leah Moss Gabel
Deleted Agent
Map
Source: MLS Now
MLS Number: 4006013
APN: 28-15115
- 1372 Park Ave
- 2834 Caxton Cir Unit 11
- 3117 Vermont Place
- 3109 Vermont Place
- 1250 Wareham Cir
- 1464 5th Ave
- 1457 5th Ave
- 1489 5th Ave
- 1505 5th Ave
- 1145 Cookhill Cir Unit 29
- 875 Redwood Dr
- 1134 E Turkeyfoot Lake Rd
- 1236 Selena Grove
- 2809 Stratford Cir
- 1189 Ashwood Rd
- 3440 Timber Trail
- 3382 Buckeye Trail
- 3385 Buckeye Trail
- 3386 Buckeye Trail
- 3381 Buckeye Trail
- 3063 Dunstone Ave
- 3071 Dunstone Ave
- 3053 Dunstone Ave
- 3010 Bickleigh Cir
- 3020 Bickleigh Cir
- 3000 Bickleigh Cir
- 3079 Dunstone Ave
- 3062 Dunstone Ave
- 3070 Dunstone Ave
- 3052 Dunstone Ave
- 3032 Bickleigh Cir
- 3082 Dunstone Ave
- 3182 Bickleigh Cir
- 3087 Dunstone Ave
- 3162 Dunstone Ave
- 3060 Bickleigh Cir
- 3059 Camborne Blvd
- 3173 Dunstone Ave
- 3096 Dunstone Ave
- 3013 Bickleigh Cir
