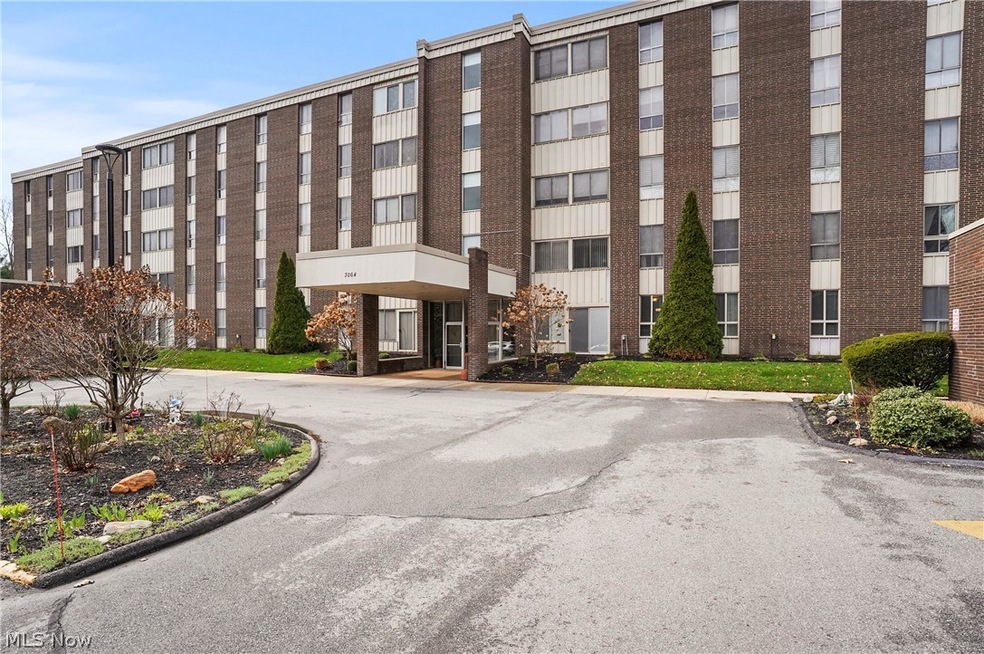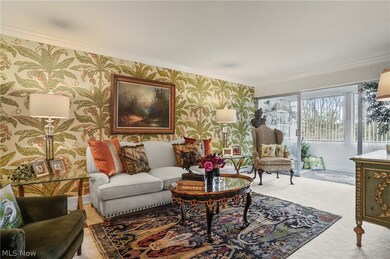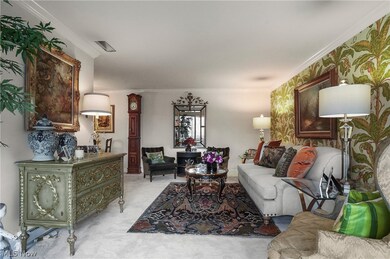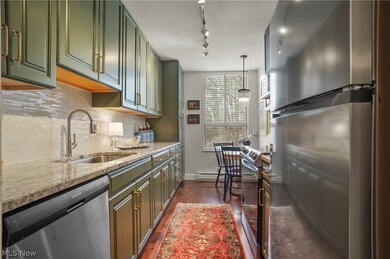
Estimated Value: $107,587 - $136,000
Highlights
- Enclosed patio or porch
- Ceiling Fan
- High-Rise Condominium
- 1 Car Attached Garage
- Baseboard Heating
About This Home
As of May 2024This condo has been meticulously updated by a prestigious, well-known interior design firm and exudes sophistication and luxury. As you step inside, you're greeted by a blend of contemporary elegance and timeless charm. The dining and living rooms have been updated by adding crown molding, high end carpet, and large baseboard molding. The sliders off the living room to the 3 season sunroom will give you additional space to enjoy the view and watch the sunsets. The gourmet kitchen is a chef's dream and is exquisite with new custom cabinetry offering plenty of cabinet and counter space, pantry, sleek granite, stylish backsplash, hardwood flooring, sink, faucet and light fixtures. The new appliances also convey and include the counter-depth refrigerator. The bathroom has also been totally updated to include a designer vanity, beautiful walk in shower, flooring and stylish fixtures. Primary bedroom is spacious and offers a walk in closet complete with closet system plus another closet so you will have plenty of storage. The second bedroom also has nice closet space. Updates include: All new paint, Updated wallcoverings (living room, bathroom, & kitchen), Updated trim work, Large base molding, New crown molding, Designer wood flooring in the kitchen, Upgraded high end carpet (entry, living room, hallway, both bedrooms, Updated flooring in the bathroom, Updated flooring in the sun room, New kitchen cabinetry, All new, updated appliances, featuring a counter-depth refrigerator, Fresh backsplash, New kitchen plumbing - Sink & faucet, Upgraded bathroom plumbing fixtures, Safety shower installed (tub removed), Designer vanity and upgraded master closet system. This condo is waiting for the new owner who wants absolutely move in condition with nothing to do but enjoy. Garage Space # 5, storage unit #308. Monthly maintenance fee covers ALL utilities including cable and WIFI.
Last Agent to Sell the Property
Keller Williams Chervenic Rlty Brokerage Email: SueWarren@kw.com 330-903-4822 License #449205 Listed on: 03/15/2024

Property Details
Home Type
- Condominium
Est. Annual Taxes
- $1,325
Year Built
- Built in 1966
Lot Details
- 1,011
HOA Fees
- $541 Monthly HOA Fees
Parking
- 1 Car Attached Garage
- Garage Door Opener
- Additional Parking
- Assigned Parking
Home Design
- Flat Roof Shape
- Brick Exterior Construction
- Aluminum Siding
Interior Spaces
- 1,011 Sq Ft Home
- 1-Story Property
- Ceiling Fan
Kitchen
- Range
- Microwave
- Dishwasher
- Disposal
Bedrooms and Bathrooms
- 2 Main Level Bedrooms
- 1 Full Bathroom
Additional Features
- Enclosed patio or porch
- 5612448
- Baseboard Heating
Listing and Financial Details
- Assessor Parcel Number 5612262
Community Details
Overview
- High-Rise Condominium
- Silver Lake Towers Condo Subdivision
Pet Policy
- No Pets Allowed
Ownership History
Purchase Details
Home Financials for this Owner
Home Financials are based on the most recent Mortgage that was taken out on this home.Purchase Details
Purchase Details
Home Financials for this Owner
Home Financials are based on the most recent Mortgage that was taken out on this home.Purchase Details
Purchase Details
Similar Home in Stow, OH
Home Values in the Area
Average Home Value in this Area
Purchase History
| Date | Buyer | Sale Price | Title Company |
|---|---|---|---|
| Mancini Kathie A | $130,000 | Title Select Llc | |
| Elsie Of Glencairn Llc | $53,000 | American Title | |
| The Gary F Smead Revocable Trust | $59,000 | American Kingdom | |
| Johnson Jean E | -- | None Available | |
| Johnson Thomas R | $57,000 | Lawyers Title-Akron | |
| Beidler Richard E | $67,000 | Village Title Agency |
Property History
| Date | Event | Price | Change | Sq Ft Price |
|---|---|---|---|---|
| 05/30/2024 05/30/24 | Sold | $130,000 | -3.0% | $129 / Sq Ft |
| 05/06/2024 05/06/24 | Pending | -- | -- | -- |
| 04/12/2024 04/12/24 | Price Changed | $134,000 | -6.9% | $133 / Sq Ft |
| 03/15/2024 03/15/24 | For Sale | $144,000 | +144.1% | $142 / Sq Ft |
| 05/23/2019 05/23/19 | Sold | $59,000 | -8.5% | $58 / Sq Ft |
| 05/07/2019 05/07/19 | Pending | -- | -- | -- |
| 12/19/2018 12/19/18 | For Sale | $64,500 | -- | $64 / Sq Ft |
Tax History Compared to Growth
Tax History
| Year | Tax Paid | Tax Assessment Tax Assessment Total Assessment is a certain percentage of the fair market value that is determined by local assessors to be the total taxable value of land and additions on the property. | Land | Improvement |
|---|---|---|---|---|
| 2025 | $1,324 | $22,152 | $2,667 | $19,485 |
| 2024 | $1,324 | $22,152 | $2,667 | $19,485 |
| 2023 | $1,324 | $22,152 | $2,667 | $19,485 |
| 2022 | $1,536 | $21,302 | $2,566 | $18,736 |
| 2021 | $1,293 | $21,302 | $2,566 | $18,736 |
| 2020 | $1,373 | $21,310 | $2,570 | $18,740 |
| 2019 | $536 | $16,770 | $2,570 | $14,200 |
| 2018 | $528 | $16,770 | $2,570 | $14,200 |
| 2017 | $432 | $16,770 | $2,570 | $14,200 |
| 2016 | $443 | $14,950 | $2,570 | $12,380 |
| 2015 | $432 | $14,950 | $2,570 | $12,380 |
| 2014 | $433 | $14,950 | $2,570 | $12,380 |
| 2013 | $772 | $20,700 | $2,570 | $18,130 |
Agents Affiliated with this Home
-
Susan Warren

Seller's Agent in 2024
Susan Warren
Keller Williams Chervenic Rlty
(330) 903-4822
95 in this area
289 Total Sales
-
Tina White

Buyer's Agent in 2024
Tina White
EXP Realty, LLC.
(330) 388-7721
16 in this area
102 Total Sales
-
Cyndi Kane

Buyer's Agent in 2019
Cyndi Kane
RE/MAX Crossroads
(330) 606-6041
32 in this area
201 Total Sales
-

Buyer Co-Listing Agent in 2019
Dee Lees
Deleted Agent
Map
Source: MLS Now
MLS Number: 5024078
APN: 56-12262
- 3070 Kent Rd Unit 508D
- 441 Trudy Ave
- 3063 Lake Rd
- 3261 Darrow Rd
- 432 N Main St
- 40 Oakhurst Dr
- 1967 Hawthorne Ave
- 75 River Ridge Ln
- 73 Falls River Dr Unit 6
- 3563 Franklin Rd
- 3117 Harriet Rd
- 3560 Orchard Dr Unit C-17
- 3560 Orchard Dr Unit A22
- 1231 Graham Rd
- 168 Munroe Falls Ave
- 3428 Hiwood Ave
- 3444 Hiwood Ave
- 3698 Valley Forge Dr
- 2944 Millboro Rd
- 2344 Issaquah St
- 3066 Kent Rd Unit 202B
- 3064 Kent Rd Unit A411
- 3068 Kent Rd Unit 505
- 3068 Kent Rd Unit 411
- 3066 Kent Rd Unit 406
- 3068 Kent Rd
- 3068 Kent Rd
- 3068 Kent Rd
- 3068 Kent Rd Unit 508
- 3068 Kent Rd
- 3068 Kent Rd Unit 506
- 3068 Kent Rd
- 3068 Kent Rd
- 3068 Kent Rd
- 3068 Kent Rd
- 3068 Kent Rd Unit 501
- 3068 Kent Rd Unit 412
- 3068 Kent Rd
- 3068 Kent Rd
- 3068 Kent Rd






