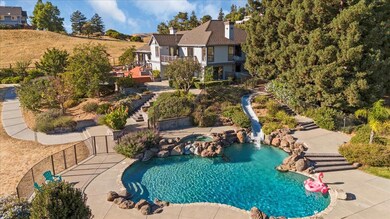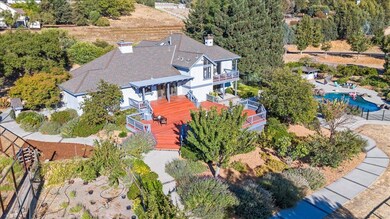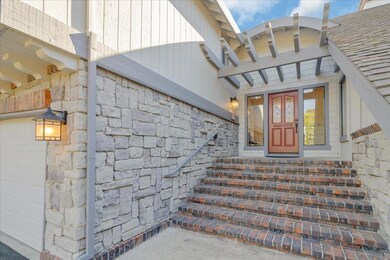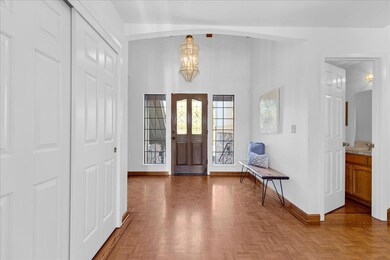3064 Three Springs Rd Mount Hamilton, CA 95140
Highlights
- Horse Property
- Primary Bedroom Suite
- English Cottage Architecture
- Heated Pool and Spa
- View of Hills
- Deck
About This Home
As of December 2024Welcome to Three Springs Ranch, an exclusive gated community nestled in the serene foothills of Mt. Hamilton, just above Silicon Valley. This private enclave of only 33 homes offers a coveted fresh-air lifestyle with expansive lots, perfect for gardening enthusiasts and horse lovers alike. This beautifully designed tri-level home boasts 4 spacious bedrooms and 3.5 baths, highlighted by vaulted ceilings in the living room, a formal dining area, and a generously sized kitchen with informal dining space. The primary suite offers a luxurious retreat, soaking tub, stall shower, granite countertops, and walk-in closet. The cozy family room with a fireplace overlooks scenic hillsides and opens up to an inviting outdoor oasis. Ideal for entertaining the home features expansive decks, a sparkling heated pool with a spa and slide and fenced garden areas with raised beds for growing vegetables or flowers. A charming playhouse adds versatility, doubling as a potting shed or hobby room. Set on relatively flat, usable parcel of land rare for a foothill property this home offers a unique blend of privacy and accessibility. Enjoy the best of foothill living with room to breathe, just moments away from the bustling heart of Silicon Valley.
Home Details
Home Type
- Single Family
Est. Annual Taxes
- $24,265
Year Built
- Built in 1984
Lot Details
- 1.82 Acre Lot
- Northeast Facing Home
- Gentle Sloping Lot
- Zoning described as HS
HOA Fees
- $71 Monthly HOA Fees
Parking
- 3 Car Garage
Home Design
- English Cottage Architecture
- Contemporary Architecture
- English Architecture
- Wood Frame Construction
- Composition Roof
- Concrete Perimeter Foundation
Interior Spaces
- 3,068 Sq Ft Home
- 2-Story Property
- Wet Bar
- Vaulted Ceiling
- Skylights
- 2 Fireplaces
- Wood Burning Fireplace
- Formal Entry
- Separate Family Room
- Formal Dining Room
- Views of Hills
- Alarm System
Kitchen
- Eat-In Kitchen
- Built-In Oven
- Gas Cooktop
- Dishwasher
- Tile Countertops
- Trash Compactor
Flooring
- Wood
- Carpet
- Tile
Bedrooms and Bathrooms
- 4 Bedrooms
- Primary Bedroom Suite
- Walk-In Closet
- Granite Bathroom Countertops
- Dual Sinks
- Bathtub with Shower
- Bathtub Includes Tile Surround
Laundry
- Laundry Room
- Laundry on upper level
- Washer and Dryer
- Laundry Tub
Pool
- Heated Pool and Spa
- Heated In Ground Pool
- In Ground Spa
- Fence Around Pool
- Outside Bathroom Access
- Pool Sweep
Outdoor Features
- Horse Property
- Balcony
- Deck
Farming
- Pasture
Utilities
- Forced Air Heating and Cooling System
- Vented Exhaust Fan
- Propane
- Water Softener is Owned
- Septic Tank
Community Details
- Association fees include common area electricity, insurance - common area, insurance - liability, maintenance - road, reserves
- Three Springs Ranch HOA
- Built by Three Springs Ranch
Listing and Financial Details
- Assessor Parcel Number 654-60-017
Ownership History
Purchase Details
Home Financials for this Owner
Home Financials are based on the most recent Mortgage that was taken out on this home.Purchase Details
Purchase Details
Home Financials for this Owner
Home Financials are based on the most recent Mortgage that was taken out on this home.Purchase Details
Purchase Details
Purchase Details
Home Financials for this Owner
Home Financials are based on the most recent Mortgage that was taken out on this home.Map
Home Values in the Area
Average Home Value in this Area
Purchase History
| Date | Type | Sale Price | Title Company |
|---|---|---|---|
| Grant Deed | $1,950,000 | Stewart Title Of California | |
| Grant Deed | $1,950,000 | Stewart Title Of California | |
| Deed | -- | None Listed On Document | |
| Grant Deed | -- | Lawyers Title | |
| Interfamily Deed Transfer | -- | Accommodation | |
| Grant Deed | $1,500,000 | Old Republic Title Company | |
| Interfamily Deed Transfer | -- | Old Republic Title Company | |
| Interfamily Deed Transfer | -- | Old Republic Title Company |
Mortgage History
| Date | Status | Loan Amount | Loan Type |
|---|---|---|---|
| Open | $1,250,000 | New Conventional | |
| Closed | $1,250,000 | New Conventional | |
| Previous Owner | $549,000 | Credit Line Revolving | |
| Previous Owner | $549,000 | Credit Line Revolving | |
| Previous Owner | $600,000 | Credit Line Revolving | |
| Previous Owner | $125,000 | Credit Line Revolving | |
| Previous Owner | $340,000 | Purchase Money Mortgage |
Property History
| Date | Event | Price | Change | Sq Ft Price |
|---|---|---|---|---|
| 12/13/2024 12/13/24 | Sold | $1,950,000 | -2.3% | $636 / Sq Ft |
| 11/16/2024 11/16/24 | Pending | -- | -- | -- |
| 10/15/2024 10/15/24 | For Sale | $1,995,000 | +7.8% | $650 / Sq Ft |
| 07/14/2022 07/14/22 | Sold | $1,850,000 | -2.0% | $603 / Sq Ft |
| 06/11/2022 06/11/22 | Pending | -- | -- | -- |
| 06/08/2022 06/08/22 | For Sale | $1,888,000 | -- | $615 / Sq Ft |
Tax History
| Year | Tax Paid | Tax Assessment Tax Assessment Total Assessment is a certain percentage of the fair market value that is determined by local assessors to be the total taxable value of land and additions on the property. | Land | Improvement |
|---|---|---|---|---|
| 2024 | $24,265 | $1,887,000 | $1,341,300 | $545,700 |
| 2023 | $23,919 | $1,850,000 | $1,315,000 | $535,000 |
| 2022 | $21,206 | $1,640,466 | $1,148,327 | $492,139 |
| 2021 | $20,569 | $1,608,301 | $1,125,811 | $482,490 |
| 2020 | $20,392 | $1,591,811 | $1,114,268 | $477,543 |
| 2019 | $19,820 | $1,560,600 | $1,092,420 | $468,180 |
| 2018 | $19,722 | $1,530,000 | $1,071,000 | $459,000 |
| 2017 | $8,647 | $640,682 | $181,277 | $459,405 |
| 2016 | $8,128 | $628,121 | $177,723 | $450,398 |
| 2015 | $8,145 | $618,687 | $175,054 | $443,633 |
| 2014 | $7,962 | $606,568 | $171,625 | $434,943 |
Source: MLSListings
MLS Number: ML81983750
APN: 654-60-017
- 000 Bella Madeira Ln
- 13590 Clayton Rd
- 12880 Clayton Rd
- 13010 Clayton Rd
- 0 Vineyard Heights Unit ML81998640
- 13225 Clayton Rd
- 0 Higuera Rd Unit ML81978641
- 3650 Valley Ridge Ln
- 11435 Clayton Rd
- 1353 Cristal Ct
- 3516 Cuesta Dr
- 2857 Norcrest Dr
- 3709 Warner Dr
- 3653 Woodley Dr
- 3428 Holderman Dr
- 950 Macduff Ct
- 2698 Million Ct
- 3470 Timberlake Ave
- 1241 Renraw Dr
- 2277 Flint Ave







