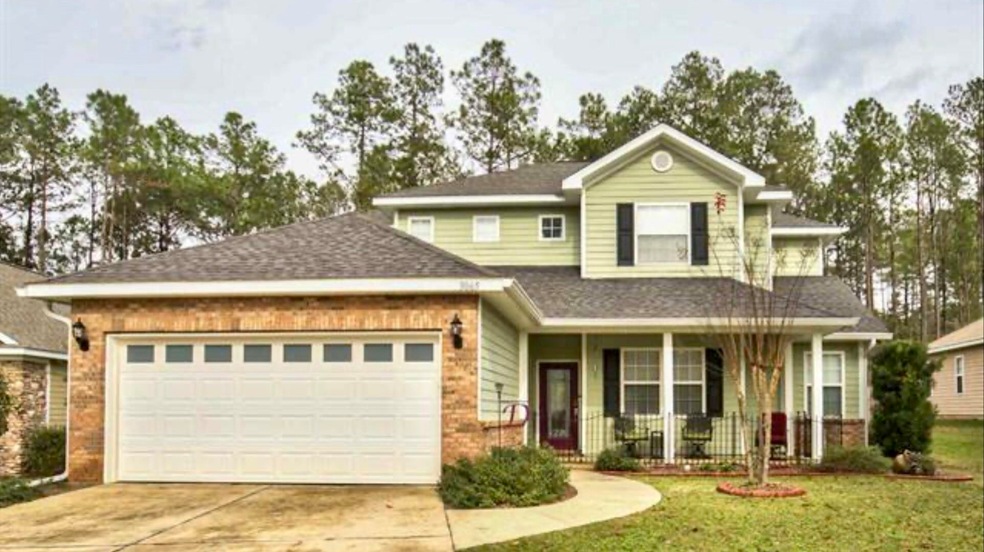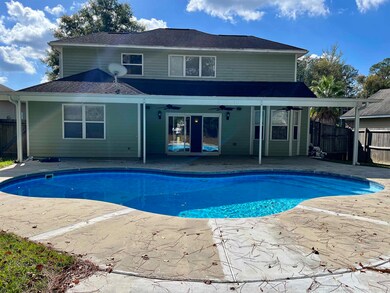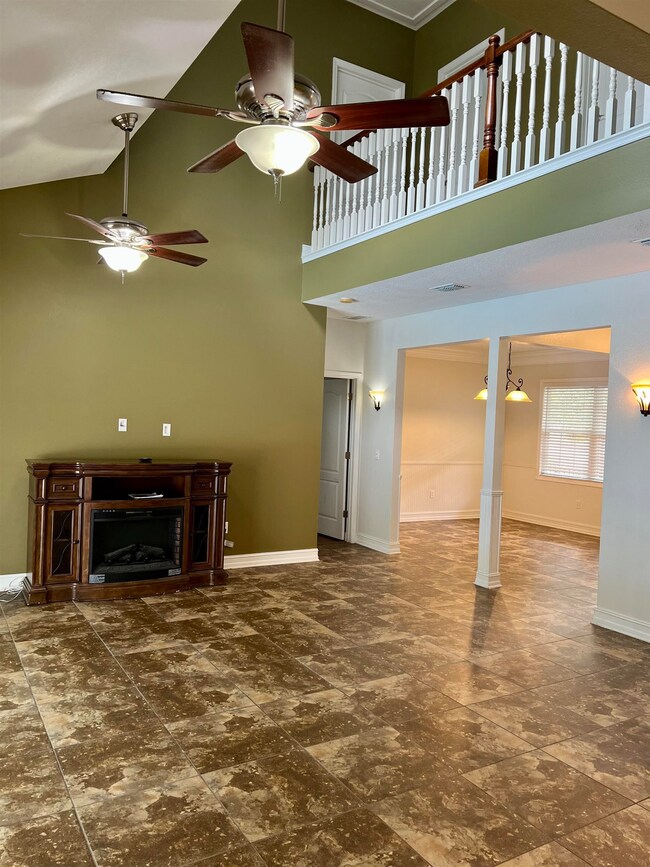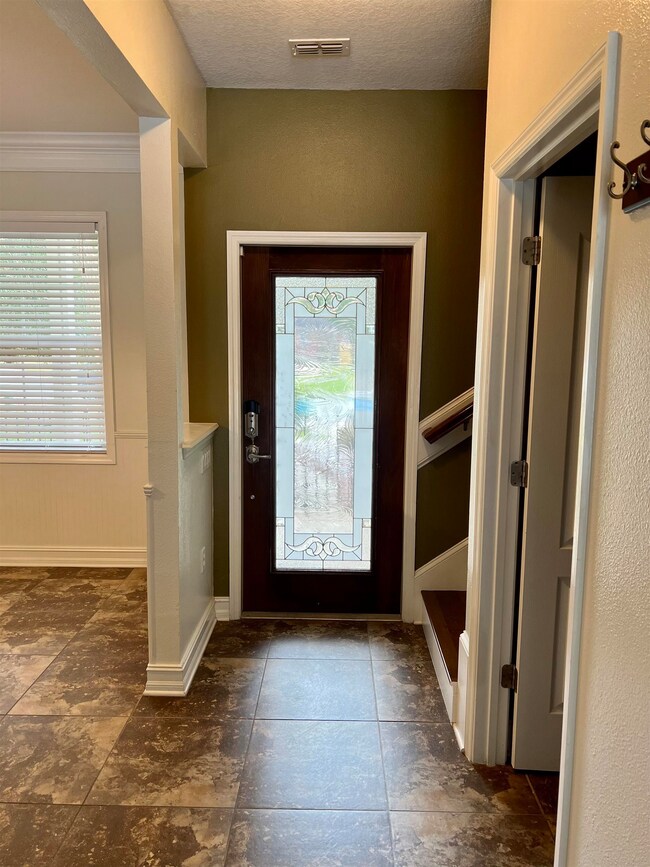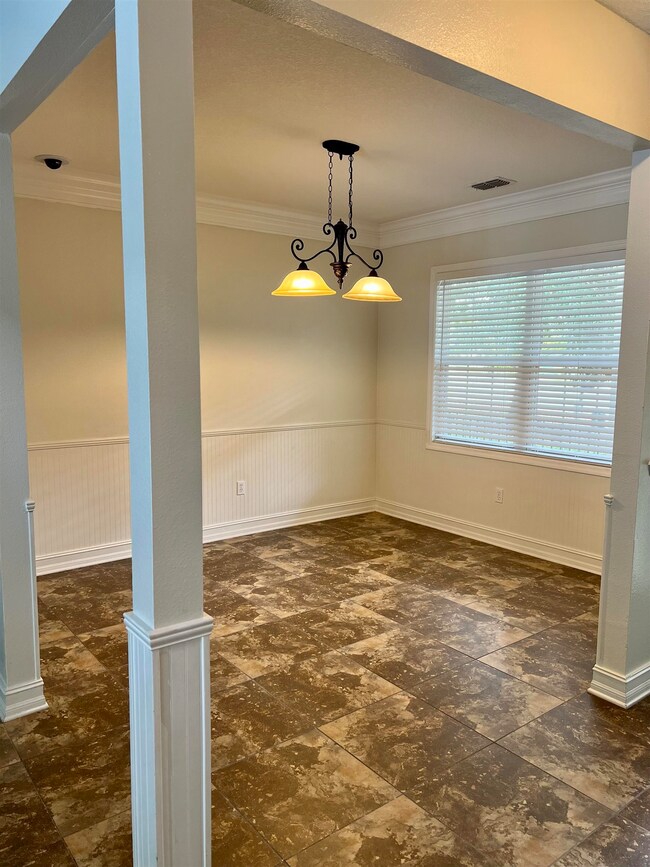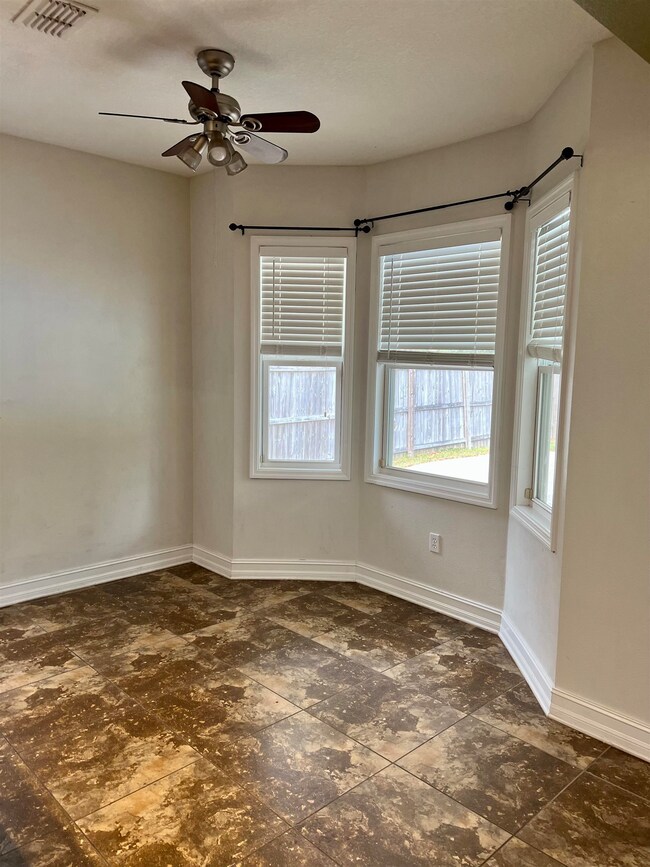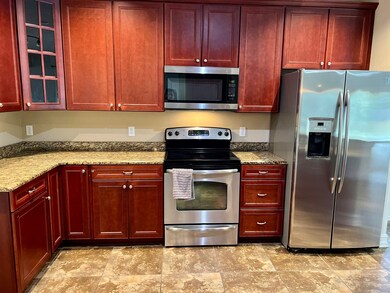
3065 Adiron Way Tallahassee, FL 32317
Buck Lake NeighborhoodEstimated Value: $451,000 - $478,545
Highlights
- In Ground Pool
- 0.36 Acre Lot
- Craftsman Architecture
- Buck Lake Elementary School Rated A
- Open Floorplan
- Engineered Wood Flooring
About This Home
As of March 2024Contingent but Accepting Back-up Offer ! One of the quintessential neighborhood in East Tallahassee. This home shows like a model home - meticulously cared for. Large Swimming pool Home with 4 Bedrooms 3 Bathrooms plus Bonus Room, Owners added a pool in 2015, covered porch, 3 pane sliding glass door to back yard, water purification/softener system and tankless gas hot water heater. Interior features open floor plan, master bedroom down stairs, kitchen with bar, eat in kitchen area, separate dining room, 1/2 bath down, balcony walk way upstairs to 3 additional bedrooms. Exterior features privacy fenced back yard, custom storage shed area accessed at the back fence and extensive pool deck area. Please use showing time for appts. Buyer to verify all measurements. As-is Sale. Thank you for showing!
Last Agent to Sell the Property
HomeSweetHome PM & Sales License #3374828 Listed on: 01/05/2024
Home Details
Home Type
- Single Family
Est. Annual Taxes
- $7,192
Year Built
- Built in 2007
Lot Details
- 0.36 Acre Lot
- Fenced
- Sprinkler System
HOA Fees
- $13 Monthly HOA Fees
Parking
- 2 Car Garage
Home Design
- Craftsman Architecture
- Brick Front
- Slab Foundation
- Siding
Interior Spaces
- 2,014 Sq Ft Home
- 2-Story Property
- Open Floorplan
- Cathedral Ceiling
- Gas Fireplace
- Entrance Foyer
- Great Room
- Separate Formal Living Room
- Formal Dining Room
- Home Office
- Bonus Room
- Screened Porch
Kitchen
- Eat-In Kitchen
- Breakfast Bar
- Oven
- Stove
- Microwave
- Dishwasher
- Disposal
Flooring
- Engineered Wood
- Carpet
- Tile
Bedrooms and Bathrooms
- 4 Bedrooms
- Primary Bedroom on Main
- Walk-In Closet
Laundry
- Dryer
- Washer
Outdoor Features
- In Ground Pool
- Patio
Schools
- Buck Lake Elementary School
- Swift Creek Middle School
- Lincoln High School
Utilities
- Central Heating and Cooling System
- Cooling System Utilizes Natural Gas
- Gas Water Heater
- Water Softener
Community Details
- Adiron Woods Subdivision
Listing and Financial Details
- Legal Lot and Block 3 / A
- Assessor Parcel Number 12073-12-17-21- A-003-0
Ownership History
Purchase Details
Home Financials for this Owner
Home Financials are based on the most recent Mortgage that was taken out on this home.Purchase Details
Home Financials for this Owner
Home Financials are based on the most recent Mortgage that was taken out on this home.Purchase Details
Home Financials for this Owner
Home Financials are based on the most recent Mortgage that was taken out on this home.Purchase Details
Home Financials for this Owner
Home Financials are based on the most recent Mortgage that was taken out on this home.Purchase Details
Similar Homes in Tallahassee, FL
Home Values in the Area
Average Home Value in this Area
Purchase History
| Date | Buyer | Sale Price | Title Company |
|---|---|---|---|
| Johnson Jonathan Edward | $475,000 | None Listed On Document | |
| Banes Glenda A | $317,000 | Attorney | |
| Dattile Stephen A | $239,600 | Attorney | |
| Capital City Bank | -- | None Available | |
| William Dean Homes North Inc | $994,000 | None Available |
Mortgage History
| Date | Status | Borrower | Loan Amount |
|---|---|---|---|
| Open | Johnson Jonathan Edward | $385,500 | |
| Previous Owner | Banes Glenda A | $307,490 | |
| Previous Owner | Dattile Stephen A | $227,620 |
Property History
| Date | Event | Price | Change | Sq Ft Price |
|---|---|---|---|---|
| 03/28/2024 03/28/24 | Sold | $475,000 | -0.8% | $236 / Sq Ft |
| 02/08/2024 02/08/24 | Price Changed | $479,000 | -2.2% | $238 / Sq Ft |
| 01/05/2024 01/05/24 | For Sale | $490,000 | 0.0% | $243 / Sq Ft |
| 10/01/2021 10/01/21 | Rented | $2,600 | +4.0% | -- |
| 09/23/2021 09/23/21 | For Rent | $2,500 | 0.0% | -- |
| 03/31/2017 03/31/17 | Sold | $317,000 | -2.5% | $157 / Sq Ft |
| 03/11/2017 03/11/17 | Pending | -- | -- | -- |
| 01/05/2017 01/05/17 | For Sale | $325,000 | -- | $161 / Sq Ft |
Tax History Compared to Growth
Tax History
| Year | Tax Paid | Tax Assessment Tax Assessment Total Assessment is a certain percentage of the fair market value that is determined by local assessors to be the total taxable value of land and additions on the property. | Land | Improvement |
|---|---|---|---|---|
| 2024 | $7,192 | $373,823 | $65,000 | $308,823 |
| 2023 | $6,983 | $360,876 | $60,000 | $300,876 |
| 2022 | $6,297 | $335,266 | $55,000 | $280,266 |
| 2021 | $4,793 | $292,035 | $0 | $0 |
| 2020 | $4,649 | $288,003 | $0 | $0 |
| 2019 | $4,580 | $281,528 | $0 | $0 |
| 2018 | $4,524 | $276,279 | $55,000 | $221,279 |
| 2017 | $3,258 | $208,447 | $0 | $0 |
| 2016 | $3,224 | $204,160 | $0 | $0 |
| 2015 | $2,819 | $183,595 | $0 | $0 |
| 2014 | $2,819 | $182,138 | $0 | $0 |
Agents Affiliated with this Home
-
Amit Shah

Seller's Agent in 2024
Amit Shah
HomeSweetHome PM & Sales
(262) 212-9694
6 in this area
22 Total Sales
-
Kristine Hill

Buyer's Agent in 2024
Kristine Hill
Kristi Hill Real Estate
(850) 459-7187
10 in this area
110 Total Sales
-
Angie Avery

Seller's Agent in 2017
Angie Avery
Keller Williams Town & Country
(850) 294-4874
2 in this area
58 Total Sales
-
Josephine Ang

Buyer's Agent in 2017
Josephine Ang
RE/MAX
(850) 385-6685
3 in this area
66 Total Sales
Map
Source: Capital Area Technology & REALTOR® Services (Tallahassee Board of REALTORS®)
MLS Number: 367049
APN: 12-17-21-00A-003.0
- 7056 Atascadero Ln
- 1266 Cordova Cir
- 2104 Plantation Forest Dr
- 6529 Saylers Creek Rd
- 2472 Thornton Rd
- 2081 Mistletoe Ct
- 7979 Bernard St
- 7000 Alhambra Dr
- 1612 Canadian Geese Trail
- 1785 Benado Lomas Dr
- 6732 Buck Lake Rd
- 2044 Dyrehaven Ct
- 5700 Verlaine Ct
- 2042 Dyrehaven Dr
- 6041 Redfield Cir
- 1563 Cherry Blossom Cir
- 7390 Skipper Ln
- 5605 Cherry Blossom Way
- 5631 Fletcher Oaks Dr
- 487 Grand Oaks Rd
- 3065 Adiron Way Unit 1
- 3065 Adiron Way
- 3069 Adiron Way
- 3069 Adiron Way Unit 1
- 3512 Velda Oaks
- 3061 Adiron Way Unit ~
- 3061 Adiron Way
- 7012 Sawley Ln
- 7012 Sawley Ln Unit 1
- 3073 Adiron Way
- 0 Adiron Way Unit 1 185535
- 0 Adiron Way Unit 1 185534
- 0 Adiron Way Unit 1 185532
- 0 Adiron Way Unit 1 185530
- 0 Adiron Way Unit 193141
- 0 Adiron Way Unit 218529
- 0 Adiron Way Unit 218527
- 0 Adiron Way Unit 218526
- 0 Adiron Way Unit 218525
- 0 Adiron Way Unit 218524
