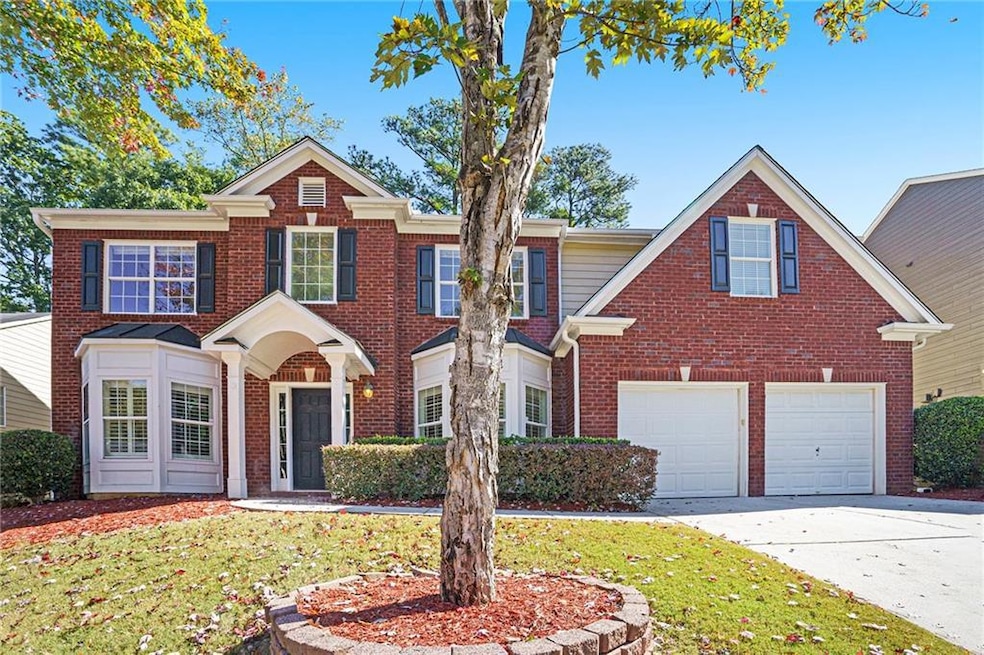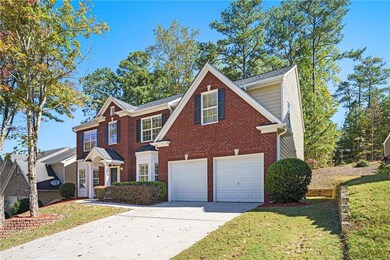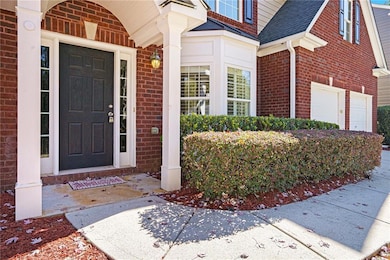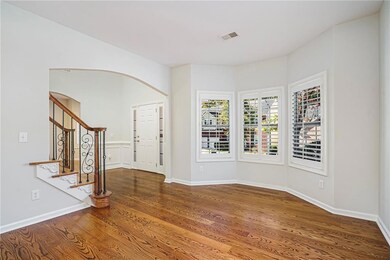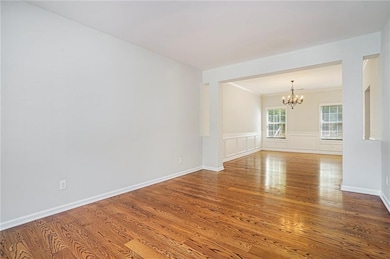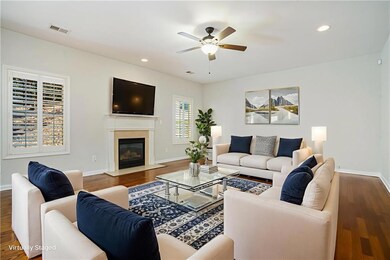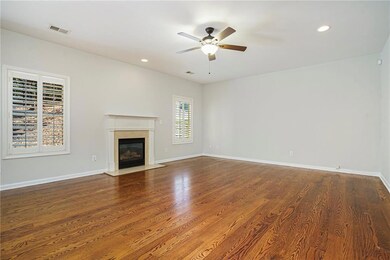3065 Moser Way Marietta, GA 30060
Southwestern Marietta NeighborhoodEstimated payment $3,082/month
Highlights
- Sitting Area In Primary Bedroom
- Dining Room Seats More Than Twelve
- Traditional Architecture
- View of Trees or Woods
- Vaulted Ceiling
- Wood Flooring
About This Home
Experience West Cobb living at its best! This stunning 4-bedroom, 2.5-bath home sits in a quiet, well-established
community and offers the perfect blend of comfort, elegance, and modern updates. From the moment you step inside the
grand two-story foyer, you’ll be impressed by the attention to detail—gleaming hardwood floors, custom iron stair spindles,
and timeless plantation shutters that add warmth and sophistication throughout the main level.
The thoughtfully designed layout features both formal and casual living spaces. A separate dining room with elegant trim
detail provides the perfect setting for hosting family dinners or holiday gatherings, while the formal living room offers a
versatile space that can be used as a sitting area, playroom, or study. The heart of the home is the beautifully appointed
kitchen, complete with rich cherry cabinetry, granite countertops, stainless steel appliances including a gas range, a
breakfast bar, and a sunny breakfast area. The kitchen flows seamlessly into the spacious family room, where a gas
fireplace anchors the space and large windows fill the room with natural light.
A private office on the main level provides a quiet place for work or study, and the convenient half bath and large laundry
room complete the first floor. Upstairs, the oversized primary suite is a true retreat—featuring a large sitting area perfect
for a reading nook or private lounge, a spa-inspired bath with a soaking tub, separate shower, double vanity, and a
generous walk-in closet. Three additional bedrooms offer plenty of room for family or guests, each with ample closet
space, and share a well-appointed full bath.
Step outside to enjoy a peaceful backyard setting with a private patio, ideal for grilling, entertaining, or simply relaxing at
the end of the day. The landscaped yard offers both space and privacy, creating a tranquil outdoor oasis.
This home has been meticulously maintained and tastefully updated, with major improvements including a new roof, fresh
interior and exterior paint, and new carpet throughout. It’s truly move-in ready and combines traditional charm with
modern comfort.
Located in the heart of West Cobb, you’ll love the convenience of being just minutes from Truist Park, Marietta Square,
The Battery Atlanta, I-75, and I-285, offering quick access to premier dining, shopping, parks, and entertainment.
Come see all that this beautifully updated home has to offer — a rare combination of charm, space, and quality updates
you’ll fall in love with!
Home Details
Home Type
- Single Family
Est. Annual Taxes
- $6,220
Year Built
- Built in 2006
Lot Details
- 0.25 Acre Lot
- Lot Dimensions are 70x152x70x158
- Landscaped
- Private Yard
- Back and Front Yard
HOA Fees
- $50 Monthly HOA Fees
Parking
- 2 Car Garage
- Front Facing Garage
- Driveway
Home Design
- Traditional Architecture
- Slab Foundation
- Composition Roof
- Cement Siding
- Brick Front
Interior Spaces
- 3,488 Sq Ft Home
- 2-Story Property
- Vaulted Ceiling
- Insulated Windows
- Plantation Shutters
- Two Story Entrance Foyer
- Family Room with Fireplace
- Living Room
- Dining Room Seats More Than Twelve
- Formal Dining Room
- Home Office
- Views of Woods
- Pull Down Stairs to Attic
- Fire and Smoke Detector
Kitchen
- Breakfast Area or Nook
- Open to Family Room
- Breakfast Bar
- Gas Range
- Microwave
- Dishwasher
- Stone Countertops
- Wood Stained Kitchen Cabinets
Flooring
- Wood
- Carpet
Bedrooms and Bathrooms
- 4 Bedrooms
- Sitting Area In Primary Bedroom
- Oversized primary bedroom
- Walk-In Closet
- Dual Vanity Sinks in Primary Bathroom
- Separate Shower in Primary Bathroom
- Soaking Tub
Laundry
- Laundry Room
- Laundry on main level
- 220 Volts In Laundry
Outdoor Features
- Patio
Location
- Property is near schools
- Property is near shops
Schools
- Birney Elementary School
- Floyd Middle School
- Osborne High School
Utilities
- Central Heating and Cooling System
- Heating System Uses Natural Gas
- Underground Utilities
- 110 Volts
- High Speed Internet
- Cable TV Available
Listing and Financial Details
- Tax Lot 32
- Assessor Parcel Number 17012600740
Community Details
Overview
- $175 Initiation Fee
- Community Assoc Mgmt Srvcs Association, Phone Number (877) 672-2267
- Saddlebrook Creek Subdivision
Recreation
- Trails
Map
Home Values in the Area
Average Home Value in this Area
Tax History
| Year | Tax Paid | Tax Assessment Tax Assessment Total Assessment is a certain percentage of the fair market value that is determined by local assessors to be the total taxable value of land and additions on the property. | Land | Improvement |
|---|---|---|---|---|
| 2025 | $6,220 | $206,436 | $40,000 | $166,436 |
| 2024 | $5,571 | $184,760 | $30,000 | $154,760 |
| 2023 | $5,571 | $184,760 | $30,000 | $154,760 |
| 2022 | $4,641 | $152,912 | $30,000 | $122,912 |
| 2021 | $3,874 | $127,648 | $26,000 | $101,648 |
| 2020 | $3,874 | $127,648 | $26,000 | $101,648 |
| 2019 | $3,683 | $121,360 | $26,000 | $95,360 |
| 2018 | $3,388 | $111,640 | $26,000 | $85,640 |
| 2017 | $2,538 | $88,280 | $12,000 | $76,280 |
| 2016 | $2,538 | $88,280 | $12,000 | $76,280 |
| 2015 | $1,679 | $56,988 | $9,600 | $47,388 |
| 2014 | $1,693 | $56,988 | $0 | $0 |
Property History
| Date | Event | Price | List to Sale | Price per Sq Ft |
|---|---|---|---|---|
| 11/11/2025 11/11/25 | Pending | -- | -- | -- |
| 10/30/2025 10/30/25 | Price Changed | $476,000 | -1.0% | $136 / Sq Ft |
| 10/23/2025 10/23/25 | For Sale | $481,000 | 0.0% | $138 / Sq Ft |
| 11/15/2013 11/15/13 | Rented | $1,650 | 0.0% | -- |
| 11/04/2013 11/04/13 | Under Contract | -- | -- | -- |
| 11/04/2013 11/04/13 | For Rent | $1,650 | -- | -- |
Purchase History
| Date | Type | Sale Price | Title Company |
|---|---|---|---|
| Special Warranty Deed | $467,110 | None Listed On Document | |
| Quit Claim Deed | -- | None Listed On Document | |
| Quit Claim Deed | -- | None Listed On Document | |
| Quit Claim Deed | -- | -- | |
| Deed | $260,200 | -- |
Mortgage History
| Date | Status | Loan Amount | Loan Type |
|---|---|---|---|
| Previous Owner | $208,000 | New Conventional | |
| Previous Owner | $39,000 | New Conventional |
Source: First Multiple Listing Service (FMLS)
MLS Number: 7670679
APN: 17-0126-0-074-0
- 3090 Moser Way
- 430 Church Rd SW
- 444 White Oak Dr SW
- 3306 Harrow Ct SW
- 3241 Wildwood Dr SW
- 2969 Favor Rd SW Unit 1
- 3308 Wildwood Dr SW
- 2946 Oshields Ct SW Unit 3
- 2896 Oshields Ct SW Unit 1
- 3427 Mill Stream Ln SW
- 3421 Mill Stream Ln SW Unit 3
- 537 Shay Dr SW Unit 9
- 2780 Northwood Ct SW
- 2777 Northwood Ct SW
- 187 Timber Creek Ln SW
- 117 Radford Cir SW
