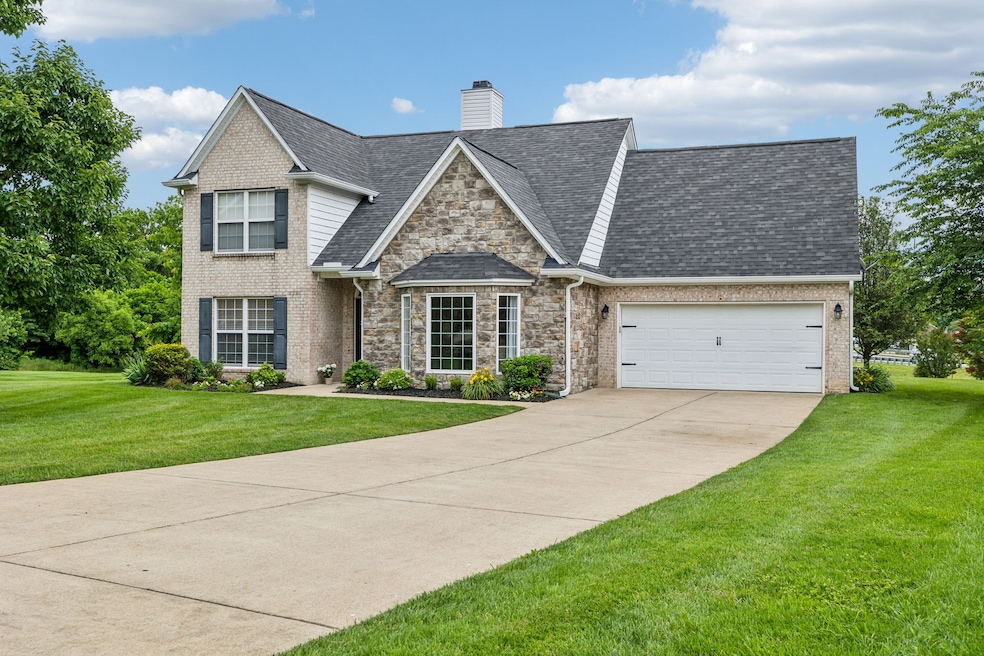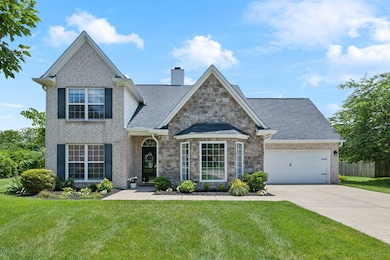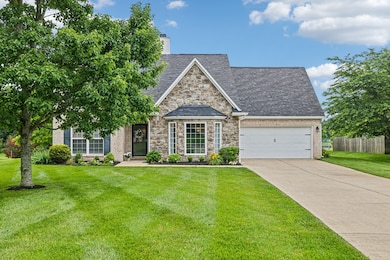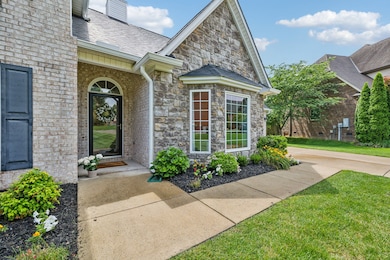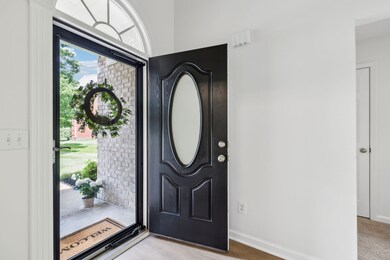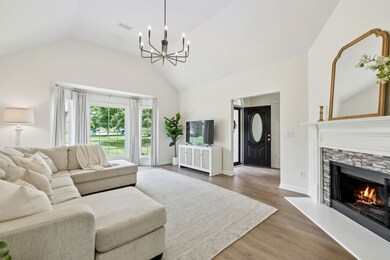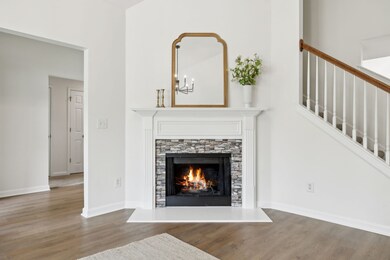
3065 Sakari Cir Spring Hill, TN 37174
Estimated payment $3,290/month
Highlights
- Popular Property
- Traditional Architecture
- 2 Car Attached Garage
- Chapman's Retreat Elementary School Rated A
- 1 Fireplace
- Cooling Available
About This Home
Open House Sunday, June 1st, 2-4pm! Your DREAM HOME awaits in this well-established Williamson County neighborhood! This beautiful all-brick home is tucked on a spacious .36-acre lot with mature landscaping and an extended driveway, offering added curb appeal and a quiet, tucked-away feel. Step inside to find a home that’s been thoughtfully updated throughout. The kitchen and bathrooms feature granite countertops, tile backsplash, and modern light fixtures, while the living spaces boast updated LVP flooring, fresh carpet upstairs, and brand-new stainless steel appliances (with a 1-year warranty). Major systems are move-in ready with a new roof (2021) and HVAC and water heater replaced in 2019, so you can move in with complete peace of mind. The layout is both practical and welcoming, with two bedrooms on the main level, two more upstairs, and a large bonus room perfect for a home office, playroom, or media space. Charming details like tray ceilings, crown molding, and bay windows add warmth and character throughout. Enjoy morning walks or evening bike rides in this sidewalk-lined, friendly neighborhood. Whether you’re relaxing on the patio enjoying your morning coffee or hosting a BBQ in the backyard, you’ll love the space this home provides. Zoned for top-rated Williamson County Schools and just minutes from I-65 with convenient access to restaurants, shopping, and Downtown Nashville—don't miss out on the opportunity to make this gem your own! VIDEO TOUR:
Last Listed By
eXp Realty Brokerage Phone: 7314870125 License #380712 Listed on: 05/31/2025

Home Details
Home Type
- Single Family
Est. Annual Taxes
- $2,279
Year Built
- Built in 2007
Lot Details
- 0.37 Acre Lot
- Lot Dimensions are 30 x 221
HOA Fees
- $12 Monthly HOA Fees
Parking
- 2 Car Attached Garage
Home Design
- Traditional Architecture
- Brick Exterior Construction
- Slab Foundation
- Asphalt Roof
- Stone Siding
Interior Spaces
- 2,279 Sq Ft Home
- Property has 2 Levels
- 1 Fireplace
Kitchen
- Oven or Range
- Microwave
- Dishwasher
- ENERGY STAR Qualified Appliances
Flooring
- Carpet
- Tile
- Vinyl
Bedrooms and Bathrooms
- 4 Bedrooms | 2 Main Level Bedrooms
- 3 Full Bathrooms
Outdoor Features
- Patio
Schools
- Chapman's Retreat Elementary School
- Spring Station Middle School
- Summit High School
Utilities
- Cooling Available
- Heat Pump System
- Underground Utilities
- High Speed Internet
- Cable TV Available
Community Details
- Dakota Pointe Ph 1 Subdivision
Listing and Financial Details
- Assessor Parcel Number 094166O D 01800 00011166O
Map
Home Values in the Area
Average Home Value in this Area
Tax History
| Year | Tax Paid | Tax Assessment Tax Assessment Total Assessment is a certain percentage of the fair market value that is determined by local assessors to be the total taxable value of land and additions on the property. | Land | Improvement |
|---|---|---|---|---|
| 2024 | $656 | $88,725 | $21,250 | $67,475 |
| 2023 | $656 | $88,725 | $21,250 | $67,475 |
| 2022 | $1,624 | $88,725 | $21,250 | $67,475 |
| 2021 | $1,624 | $88,725 | $21,250 | $67,475 |
| 2020 | $1,423 | $65,900 | $13,500 | $52,400 |
| 2019 | $1,423 | $65,900 | $13,500 | $52,400 |
| 2018 | $1,377 | $65,900 | $13,500 | $52,400 |
| 2017 | $1,364 | $65,900 | $13,500 | $52,400 |
| 2016 | $0 | $65,900 | $13,500 | $52,400 |
| 2015 | -- | $59,825 | $13,500 | $46,325 |
| 2014 | -- | $59,825 | $13,500 | $46,325 |
Property History
| Date | Event | Price | Change | Sq Ft Price |
|---|---|---|---|---|
| 11/18/2024 11/18/24 | Sold | $523,000 | -2.2% | $233 / Sq Ft |
| 10/01/2024 10/01/24 | Pending | -- | -- | -- |
| 09/06/2024 09/06/24 | For Sale | $535,000 | -- | $238 / Sq Ft |
Purchase History
| Date | Type | Sale Price | Title Company |
|---|---|---|---|
| Warranty Deed | $523,000 | Mid State Title | |
| Warranty Deed | $523,000 | Mid State Title | |
| Warranty Deed | $274,900 | Bridgehouse Title Llc | |
| Special Warranty Deed | $1,458,000 | Bridgehouse Title Llc |
Mortgage History
| Date | Status | Loan Amount | Loan Type |
|---|---|---|---|
| Open | $513,527 | FHA | |
| Closed | $513,527 | FHA | |
| Previous Owner | $173,000 | New Conventional | |
| Previous Owner | $180,000 | Purchase Money Mortgage |
Similar Homes in Spring Hill, TN
Source: Realtracs
MLS Number: 2898011
APN: 166O-D-018.00
- 3072 Sakari Cir
- 1085 Nealcrest Cir
- 1084 Nealcrest Cir
- 3302 Foxtrot Ct
- 4041 Locerbie Cir
- 1405 Carmack Ln
- 1013 Nealcrest Cir
- 2905 Burtonwood Dr
- 2918 Buckner Ln
- 1026 Claymill Dr
- 4010 Gari Baldi Ct
- 2004 Towhee Ct
- 1027 Belcor Dr
- 1717 Emma Cir
- 5000 Moretto Ct
- 2015 Keene Cir
- 4002 Lattigo Ct
- 2706 Zakary Ct
- 3019 Foust Dr
- 1032 Via Francesco Way
