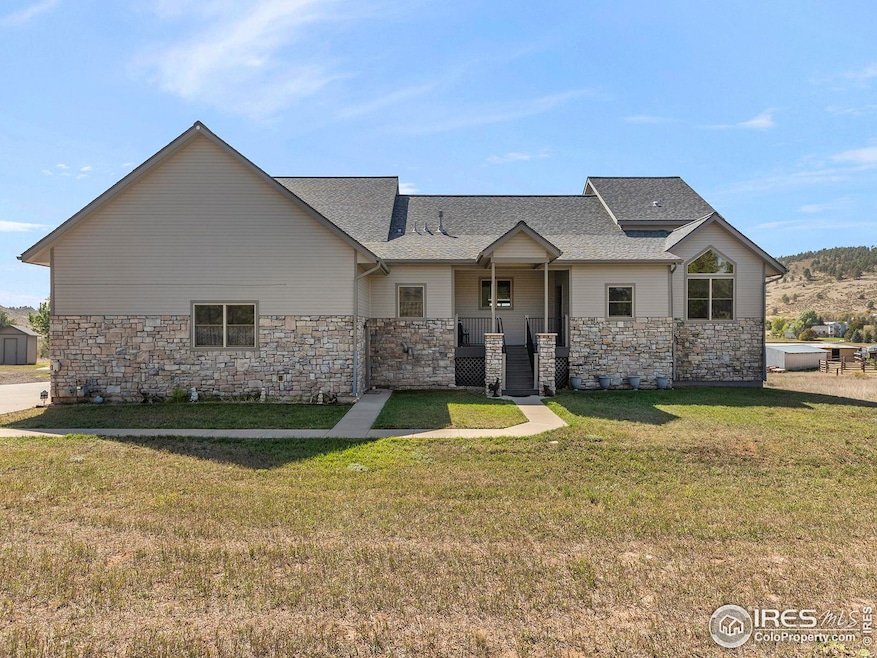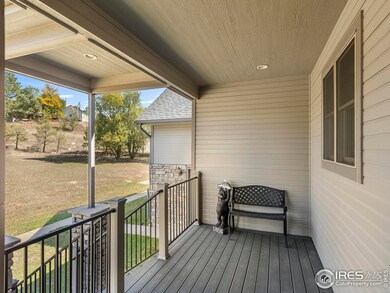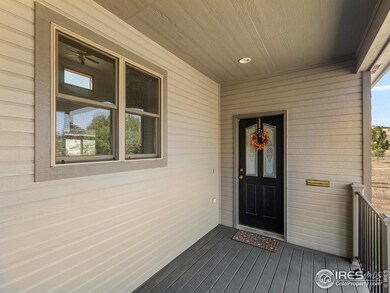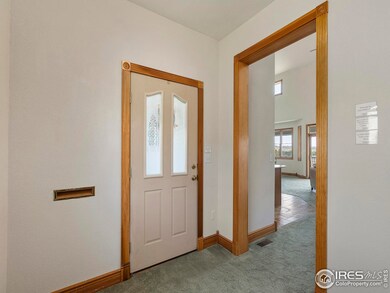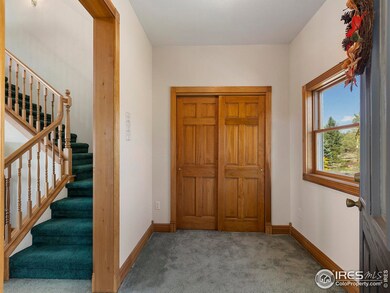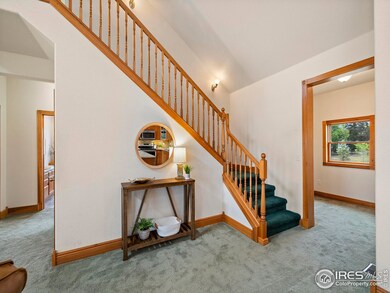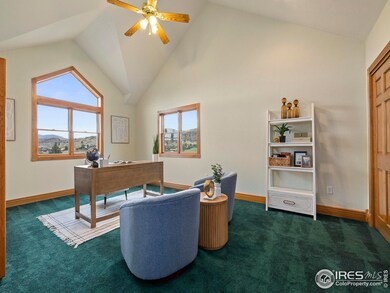
$1,100,000
- 6 Beds
- 5 Baths
- 4,913 Sq Ft
- 859 Schrage Way
- Loveland, CO
Welcome to wide-open living with front-row views of Colorado’s beauty. This Loveland home offers privacy, space, and flexibility to live your best life!Set on 3 acres, this home isn’t just big—it’s built for living large. With 6 bedrooms, 5 bathrooms, a dedicated office, and a fully finished walkout basement (complete with 3 beds, 2 baths, family room, and a bonus space), it’s ready for
Rudy Alcaraz Keller Williams Advantage Realty LLC
