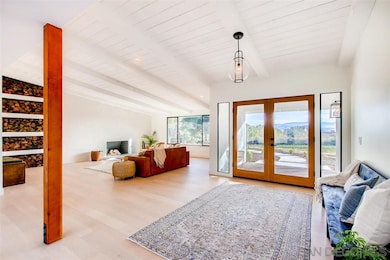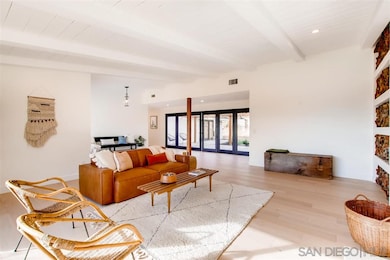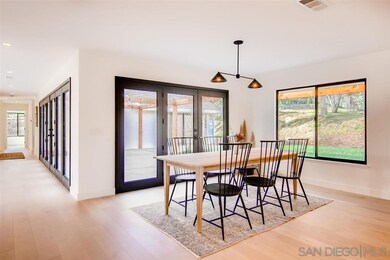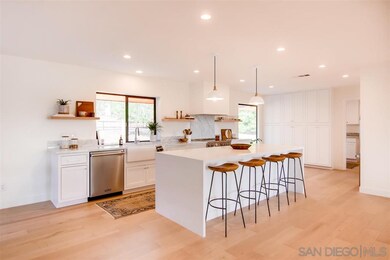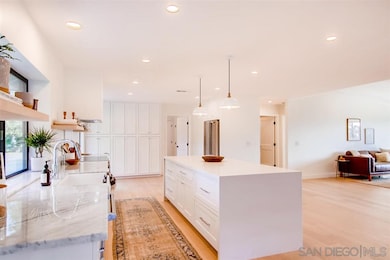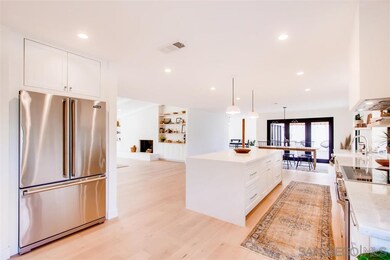
30656 Via Maria Elena Bonsall, CA 92003
Estimated Value: $1,753,790 - $1,953,000
Highlights
- Barn or Stable
- Updated Kitchen
- Mountain View
- Aviary
- 2.7 Acre Lot
- Family Room with Fireplace
About This Home
As of June 2019Horse property on 2.7 acres with stunning mountain views! Located in the prestigious Hialeah Estates, this stylish home has all the designer updates: maple floors, marble counters, a Viking fridge, Bertazzoni induction range, waterfall island, custom built-ins and so much more. Enjoy 2 cozy fireplaces, open beam ceilings, separate laundry room and an oversized 3 car garage. Flat yard with brand new arena, hay barn, tack room, chicken coop and a second driveway for your horse trailer or future guest house? So many custom features! Open concept kitchen with tons of storage, custom built-in hood and shelves, carrara marble counters, fireclay farmhouse sink, Bertazzoni Master Series Induction Range, Viking Fridge and dishwasher, and a quartz waterfall island. Enjoy two living spaces with 2 cozy fireplaces, open beam ceilings, maple floors, brand new Milgard aluminum windows and doug fir doors, custom designer light fixtures, zone heating/cooling with 2 new Nest thermostats, 2 new water heaters, and a Ring doorbell. Double doors lead you into the spacious master wing with a walk-in closet, luxurious bathroom with a spa-like feel featuring carrara marble floors, frameless glass shower enclosure, a teak vanity and a Signature Hardware freestanding tub, with a custom stucco accent wall. One of 2 flat lots in Hialeah Estates! Captivating views of Palomar Mountain from 2.7 nearly fully fenced acres. New landscaping with all new sprinklers and drip irrigation, new roof on hay barn and tack room, riding arena with new sand and french drains, chicken coop/aviary, fruit trees, and a second driveway for your horse trailer or for your future guest house/granny flat? Plenty of space for a pool, or more horse facilities - corrals, round pen, you name it!
Last Agent to Sell the Property
Ryan Tracy
Shelter Residential, Inc. License #01879847 Listed on: 04/26/2019
Last Buyer's Agent
Sharyn Seymour
AARE License #01273797
Home Details
Home Type
- Single Family
Est. Annual Taxes
- $10,183
Year Built
- Built in 1983 | Remodeled
Lot Details
- 2.7 Acre Lot
- Private Streets
- Gated Home
- Property is Fully Fenced
- Level Lot
- Private Yard
- Property is zoned R1
HOA Fees
- $50 Monthly HOA Fees
Parking
- 3 Car Attached Garage
- Driveway
- RV Potential
Home Design
- Shingle Roof
- Stucco Exterior
Interior Spaces
- 3,474 Sq Ft Home
- 1-Story Property
- Built-In Features
- Beamed Ceilings
- Family Room with Fireplace
- 2 Fireplaces
- Family Room Off Kitchen
- Living Room with Fireplace
- Mountain Views
- Pull Down Stairs to Attic
- Laundry Room
Kitchen
- Updated Kitchen
- Convection Oven
- Electric Range
- Range Hood
- Freezer
- Ice Maker
- Dishwasher
- Kitchen Island
- Disposal
Flooring
- Wood
- Stone
Bedrooms and Bathrooms
- 4 Bedrooms
- Walk-In Closet
- 3 Full Bathrooms
- Bathtub
Home Security
- Carbon Monoxide Detectors
- Fire and Smoke Detector
Outdoor Features
- Slab Porch or Patio
- Aviary
- Shed
- Outbuilding
Schools
- Bonsal Unified Elementary And Middle School
- Bonsall Unified High School
Utilities
- Vented Exhaust Fan
- Heat Pump System
- Separate Water Meter
- Water Heater
- Septic System
Additional Features
- Sprinklers on Timer
- Barn or Stable
Community Details
- Hialeah Estates Association, Phone Number (760) 533-2110
Listing and Financial Details
- Assessor Parcel Number 127-390-02-00
Ownership History
Purchase Details
Purchase Details
Home Financials for this Owner
Home Financials are based on the most recent Mortgage that was taken out on this home.Purchase Details
Home Financials for this Owner
Home Financials are based on the most recent Mortgage that was taken out on this home.Purchase Details
Purchase Details
Home Financials for this Owner
Home Financials are based on the most recent Mortgage that was taken out on this home.Purchase Details
Home Financials for this Owner
Home Financials are based on the most recent Mortgage that was taken out on this home.Purchase Details
Purchase Details
Home Financials for this Owner
Home Financials are based on the most recent Mortgage that was taken out on this home.Purchase Details
Similar Homes in the area
Home Values in the Area
Average Home Value in this Area
Purchase History
| Date | Buyer | Sale Price | Title Company |
|---|---|---|---|
| Rowley Jared | $1,225,000 | Servicelink | |
| Shelter Design Build Llc | $801,000 | Servicelink Title Company | |
| U S Bank Na | $742,500 | Accommodation | |
| Stella Paul | -- | First American Title | |
| Stella Paul | $1,200,000 | First American Title | |
| Dawkins Donald | -- | -- | |
| Dawkins Donald | $950,000 | Fidelity National Title | |
| Petrillo Frank D | -- | -- |
Mortgage History
| Date | Status | Borrower | Loan Amount |
|---|---|---|---|
| Previous Owner | Rowley Jared | $980,000 | |
| Previous Owner | Shelter Design Build Llc | $779,925 | |
| Previous Owner | Stella Paul | $900,000 | |
| Previous Owner | Dawkins Donald | $149,912 | |
| Previous Owner | Dawkins Donald | $182,000 | |
| Previous Owner | Dawkins Donald | $100,000 | |
| Previous Owner | Dawkins Donald A | $125,000 | |
| Previous Owner | Dawkins Donald | $698,000 | |
| Previous Owner | Dawkins Donald | $700,000 | |
| Previous Owner | Petrillo Frank D | $250,000 |
Property History
| Date | Event | Price | Change | Sq Ft Price |
|---|---|---|---|---|
| 06/24/2019 06/24/19 | Sold | $1,225,000 | -1.9% | $353 / Sq Ft |
| 05/16/2019 05/16/19 | Pending | -- | -- | -- |
| 05/07/2019 05/07/19 | Price Changed | $1,249,000 | -0.1% | $360 / Sq Ft |
| 04/26/2019 04/26/19 | For Sale | $1,250,000 | +56.1% | $360 / Sq Ft |
| 09/28/2018 09/28/18 | Sold | $801,000 | -2.3% | $231 / Sq Ft |
| 09/10/2018 09/10/18 | Pending | -- | -- | -- |
| 08/27/2018 08/27/18 | Price Changed | $819,500 | -4.5% | $236 / Sq Ft |
| 08/01/2018 08/01/18 | For Sale | $858,000 | 0.0% | $247 / Sq Ft |
| 04/17/2015 04/17/15 | Rented | $3,500 | 0.0% | -- |
| 03/18/2015 03/18/15 | Under Contract | -- | -- | -- |
| 03/09/2015 03/09/15 | For Rent | $3,500 | +9.4% | -- |
| 10/11/2013 10/11/13 | Rented | $3,200 | 0.0% | -- |
| 09/11/2013 09/11/13 | Under Contract | -- | -- | -- |
| 07/25/2013 07/25/13 | For Rent | $3,200 | -- | -- |
Tax History Compared to Growth
Tax History
| Year | Tax Paid | Tax Assessment Tax Assessment Total Assessment is a certain percentage of the fair market value that is determined by local assessors to be the total taxable value of land and additions on the property. | Land | Improvement |
|---|---|---|---|---|
| 2024 | $10,183 | $965,072 | $407,206 | $557,866 |
| 2023 | $9,753 | $926,150 | $389,222 | $536,928 |
| 2022 | $9,588 | $825,482 | $354,501 | $470,981 |
| 2021 | $8,747 | $825,482 | $354,501 | $470,981 |
| 2020 | $8,681 | $817,019 | $350,867 | $466,152 |
| 2019 | $8,522 | $801,000 | $343,988 | $457,012 |
| 2018 | $9,241 | $847,926 | $364,140 | $483,786 |
| 2017 | $9,061 | $831,300 | $357,000 | $474,300 |
| 2016 | $8,850 | $815,000 | $350,000 | $465,000 |
| 2015 | $8,409 | $775,000 | $253,000 | $522,000 |
| 2014 | $7,333 | $675,000 | $221,000 | $454,000 |
Agents Affiliated with this Home
-

Seller's Agent in 2019
Ryan Tracy
Shelter Residential, Inc.
(760) 846-9016
-
S
Buyer's Agent in 2019
Sharyn Seymour
AARE
-

Seller's Agent in 2018
Kathleen Fitzgerald
Ancient Wisdom Real Estate
(858) 652-1446
-

Seller Co-Listing Agent in 2018
Mike Illeman
Ancient Wisdom Real Estate
-
B
Seller's Agent in 2015
Barbie Meyer
B & J Realty
(949) 412-5667
Map
Source: San Diego MLS
MLS Number: 190022549
APN: 127-390-02
- 30410 Calle la Reina
- 30477 Via Maria Elena
- 30467 Vía Maria Elena
- 6731 Via de la Reina
- 1973 Vista Del Mar
- 30409 Disney Ln
- 0 Camino Del Rey Unit NDP2504488
- 31340 Cottontail Ln
- 33 Calle de Las Piedras
- 3063 Rue de Latour
- 3070 Rue de Latour
- 29770 Nella Ln
- 5955 Lake Vista Dr
- 2975 Place de Mouton
- 2967 Place de Mouton
- 7234 Via Mariposa Sur
- 1650 Vista Del Mar
- 3309 San Rey Ln
- 6020 Lake Vista Dr
- 4164 Pico Rd
- 30656 Via Maria Elena
- 30648 Via Maria Elena
- 30710 Via Maria Elena
- 30663 Via Maria Elena
- 30414 Villa Toscana
- 30729 Via Maria Elena
- 6447 Via de la Reina
- 6411 Via de la Reina
- 30643 Via Maria Elena
- 6009 Villa Roma
- 30431 Villa Toscana
- 30765 Via Maria Elena
- 0000 Via de la Reina
- 29038 Via de la Flor
- 6423 Via de la Reina
- 6010 Villa Roma
- 6449 Via de la Reina
- 30460 Calle la Reina
- 6026 Villa Roma
- 29020 Via de la Flor

