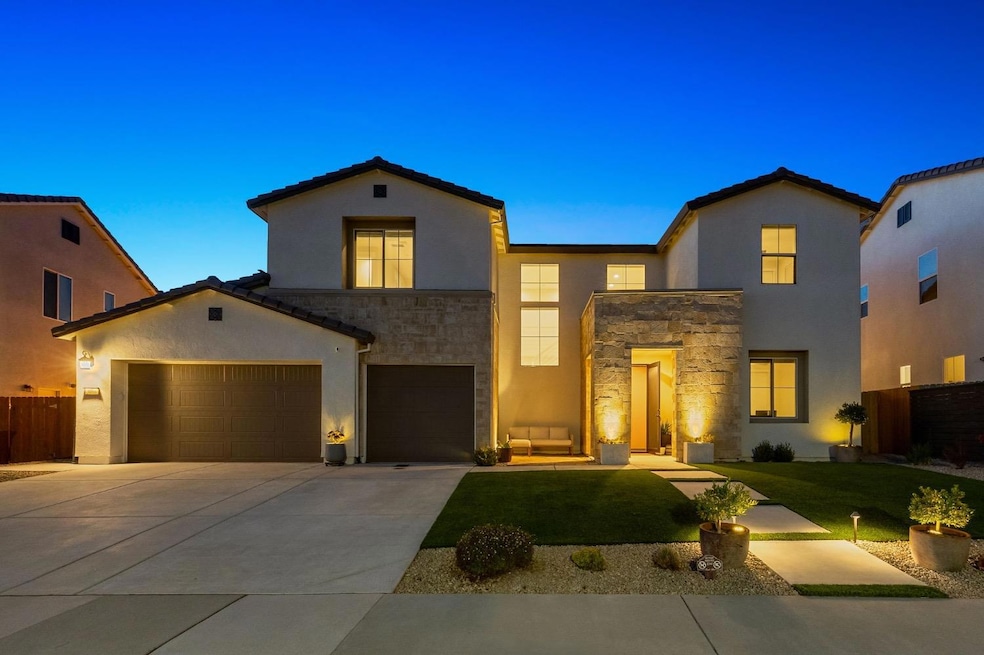Welcome to your dream retreat! Perched in a prime location, this beautifully maintained 5-bedroom, 3-bathroom home offers breathtaking views that stretch for miles. Inside, the open concept living area is bathed in natural light, with large windows that frame the view and create a seamless flow between indoor and outdoor living. The modern kitchen features double ovens, a pot filler, sleek quartz countertops, and a large walk-in pantry. The ground level includes a bedroom and full bathroom. Next, step outside into your backyard paradise, featuring a large 16 x 38 x 7.5 custom sparkling pool with barstools, a spa, and a challenging putting green. Whether you're hosting friends or unwinding solo, the outdoor space is a true sanctuary. Additional features include imperfect smooth drywall texture, Klipsch 7.1 surround sound ceiling speakers, owned solar, EV charger, tankless water heater, custom window coverings, 3-car garage with epoxy floors, and much more. Located in a highly sought-after neighborhood, you're just minutes from top-rated schools, shopping, dining, golf courses, and recreational trails. Don't miss the opportunity to own this exceptional home that combines luxury, comfort, and a view to fall in love with. Builder 10-year structural warranty is transferrable.

