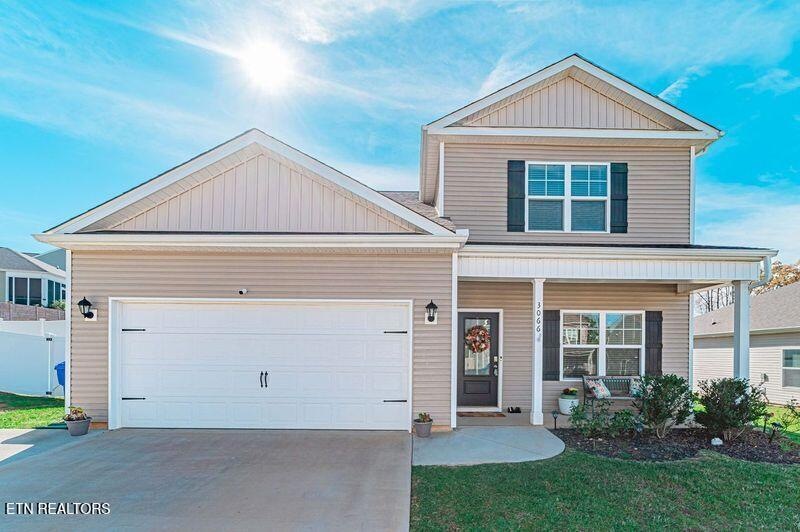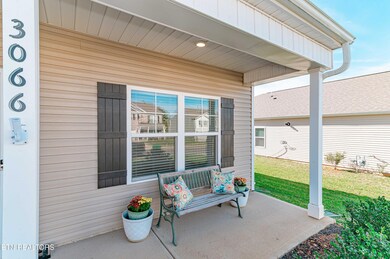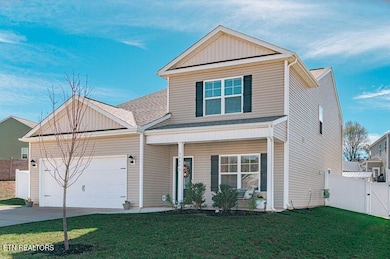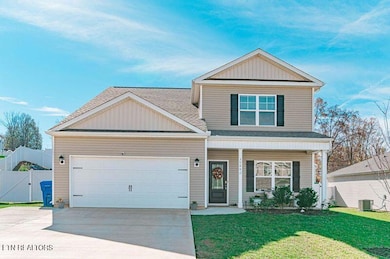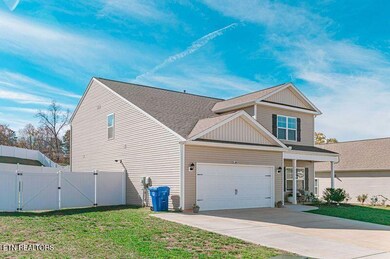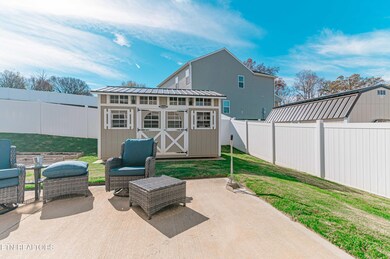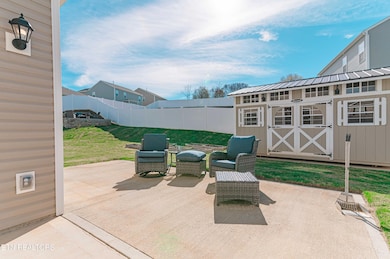
3066 Berna Way Morristown, TN 37814
Highlights
- Mountain View
- Main Floor Primary Bedroom
- 2 Car Attached Garage
- Traditional Architecture
- Covered patio or porch
- Walk-In Closet
About This Home
As of January 2025Better than new with an Unbelievable View! Sellers have added a Soft Water/Reverse Osmosis System, a beautiful new shed and installed a gorgeous patio that overlooks a breathtaking view of the mountains. This 5 bedroom, 3 ½ bath home offers TWO Master Bedrooms and Baths. The downstairs features a large Master with a walk-in shower and double vanity w/huge walk-in closets, an entry hall, large dining room or office space, and a large living area with a corner fireplace. The large kitchen has granite countertops, a gas range and stainless-steel appliances. The two-car garage is within steps of the kitchen. The second Master Bedroom and Bath is generously sized and located upstairs along with three additional bedrooms. A tankless water heater helps make the home even more efficient. Call for your private showing today! Sq footage taken from tax records and to be verified by buyer to their satisfaction. All personal items inside/outside do not convey.
Last Agent to Sell the Property
Crye-Leike Realtors South, Inc. License #322142 Listed on: 11/14/2024

Last Buyer's Agent
Non Member Non Member
Non-Member Office
Home Details
Home Type
- Single Family
Est. Annual Taxes
- $936
Year Built
- Built in 2022
Lot Details
- 10,019 Sq Ft Lot
HOA Fees
- $33 Monthly HOA Fees
Parking
- 2 Car Attached Garage
- Parking Available
Home Design
- Traditional Architecture
- Slab Foundation
- Frame Construction
- Vinyl Siding
Interior Spaces
- 2,676 Sq Ft Home
- Gas Log Fireplace
- Insulated Windows
- Family Room
- Combination Kitchen and Dining Room
- Storage
- Mountain Views
Kitchen
- Stove
- Range
- Microwave
- Dishwasher
- Kitchen Island
- Disposal
Flooring
- Carpet
- Laminate
- Vinyl
Bedrooms and Bathrooms
- 5 Bedrooms
- Primary Bedroom on Main
- Walk-In Closet
- Walk-in Shower
Laundry
- Laundry Room
- Washer and Dryer Hookup
Home Security
- Home Security System
- Fire and Smoke Detector
Outdoor Features
- Covered patio or porch
- Outdoor Storage
- Storage Shed
Utilities
- Zoned Heating and Cooling System
- Heating System Uses Natural Gas
- Tankless Water Heater
- Internet Available
Community Details
- Blossom Springs Subdivision
- Mandatory home owners association
Listing and Financial Details
- Assessor Parcel Number 025L A 013.00
Ownership History
Purchase Details
Home Financials for this Owner
Home Financials are based on the most recent Mortgage that was taken out on this home.Purchase Details
Home Financials for this Owner
Home Financials are based on the most recent Mortgage that was taken out on this home.Similar Homes in Morristown, TN
Home Values in the Area
Average Home Value in this Area
Purchase History
| Date | Type | Sale Price | Title Company |
|---|---|---|---|
| Warranty Deed | $390,000 | Genesis Real Estate Title | |
| Warranty Deed | $390,000 | Genesis Real Estate Title | |
| Warranty Deed | $341,965 | -- |
Mortgage History
| Date | Status | Loan Amount | Loan Type |
|---|---|---|---|
| Open | $295,075 | FHA | |
| Closed | $295,075 | FHA | |
| Previous Owner | $221,965 | No Value Available |
Property History
| Date | Event | Price | Change | Sq Ft Price |
|---|---|---|---|---|
| 01/21/2025 01/21/25 | Sold | $390,000 | -6.3% | $146 / Sq Ft |
| 11/21/2024 11/21/24 | Pending | -- | -- | -- |
| 11/14/2024 11/14/24 | For Sale | $416,000 | +21.6% | $155 / Sq Ft |
| 08/26/2022 08/26/22 | Sold | $341,965 | +2.7% | $131 / Sq Ft |
| 07/27/2022 07/27/22 | Pending | -- | -- | -- |
| 03/07/2022 03/07/22 | For Sale | $332,965 | -- | $127 / Sq Ft |
Tax History Compared to Growth
Tax History
| Year | Tax Paid | Tax Assessment Tax Assessment Total Assessment is a certain percentage of the fair market value that is determined by local assessors to be the total taxable value of land and additions on the property. | Land | Improvement |
|---|---|---|---|---|
| 2024 | -- | $66,850 | $6,175 | $60,675 |
| 2023 | $2,113 | $66,850 | $0 | $0 |
| 2022 | $0 | $6,175 | $6,175 | $0 |
Agents Affiliated with this Home
-
Angie Rhyne
A
Seller's Agent in 2025
Angie Rhyne
Crye-Leike Realtors South, Inc.
(865) 604-1513
44 Total Sales
-
April Beason-McGuire
A
Seller Co-Listing Agent in 2025
April Beason-McGuire
Crye-Leike Realtors South, Inc.
(865) 684-9634
34 Total Sales
-
N
Buyer's Agent in 2025
Non Member Non Member
Non-Member Office
-
Alisha Barrett
A
Seller's Agent in 2022
Alisha Barrett
D.R. Horton
(865) 661-5727
328 Total Sales
Map
Source: East Tennessee REALTORS® MLS
MLS Number: 1282522
APN: 032025L A 01300
- 517 Cliff St
- 3059 Berna Way
- 525 Cliff St
- 548 Cliff St
- 524 Cliff St
- 542 Apple Blossom Ln
- 305 McGhee Ave
- 3800 Reeds Chapel Rd
- 2909 Nicole Cir
- 0 Morelock Rd N
- Lot 1 Carroll Rd
- 1651 Old Liberty Hill Rd
- 364 Bellemeade Cr Cir
- 2490 Stream View Ln
- 2498 Stream View Ln
- 2479 Stream View Ln
- 2828 Reeds Chapel Rd
- 2120 Reese St
- 1966 Magnolia Ave
- 1134 Shannons Little Mountain Rd
