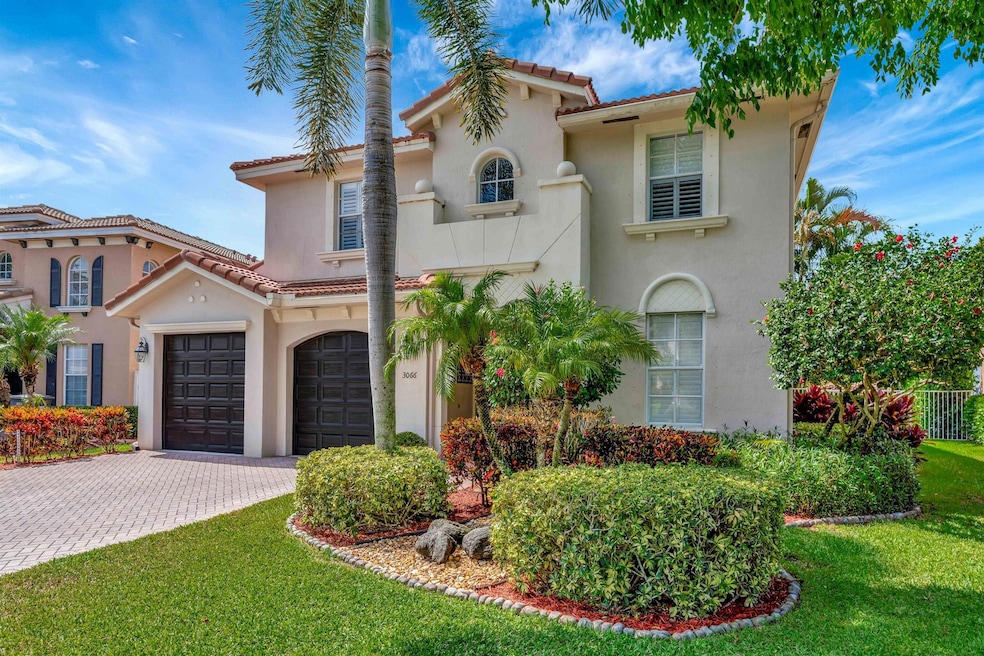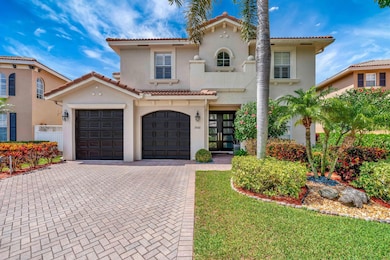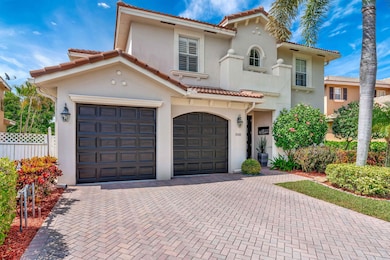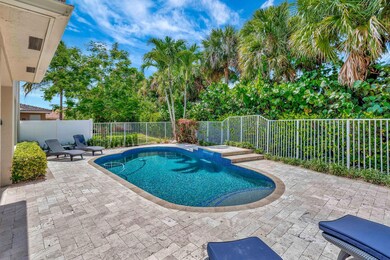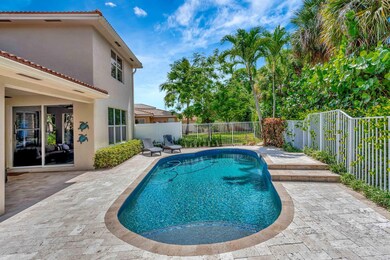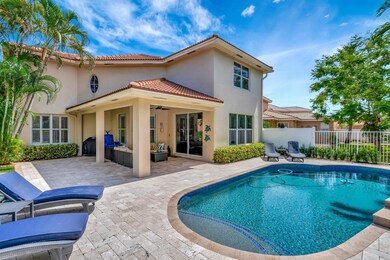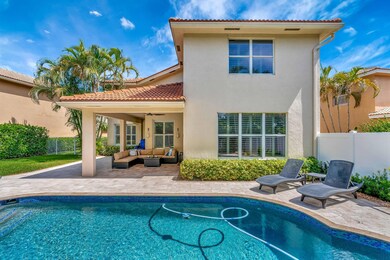
3066 Bollard Rd West Palm Beach, FL 33411
Renaissance NeighborhoodEstimated payment $5,181/month
Highlights
- Gated with Attendant
- Clubhouse
- Roman Tub
- Private Pool
- Vaulted Ceiling
- Garden View
About This Home
Beautifully Upgraded Spacious 5BR/4BA Home in Briar Bay - A Must-See! Gourmet kitchen with Quartzite Countertops and stainless-steel appliances. Custom wet bar -perfect for entertaining. Elegant iron staircase railing and textured walls. Upgraded lighting fixtures and ceiling fans throughout. Plantation shutters and tinted windows for style and energy efficiency. Luxurious master suite with Jacuzzi tub and walk-in closet. All bedrooms feature walk-in closets Private backyard with 20x9 custom pool featuring stunning mosaics.
Home Details
Home Type
- Single Family
Est. Annual Taxes
- $5,725
Year Built
- Built in 2003
Lot Details
- Sprinkler System
- Property is zoned RPD
HOA Fees
- $301 Monthly HOA Fees
Parking
- 3 Car Garage
- Garage Door Opener
- Driveway
Property Views
- Garden
- Pool
Home Design
- Mediterranean Architecture
- Barrel Roof Shape
Interior Spaces
- 3,424 Sq Ft Home
- 2-Story Property
- Wet Bar
- Furnished or left unfurnished upon request
- Bar
- Vaulted Ceiling
- Ceiling Fan
- Blinds
- Sliding Windows
- Entrance Foyer
- Family Room
- Formal Dining Room
- Loft
Kitchen
- Eat-In Kitchen
- Electric Range
- <<microwave>>
- Dishwasher
- Disposal
Flooring
- Carpet
- Ceramic Tile
Bedrooms and Bathrooms
- 5 Bedrooms
- Walk-In Closet
- 4 Full Bathrooms
- Dual Sinks
- Roman Tub
- Jettted Tub and Separate Shower in Primary Bathroom
Laundry
- Dryer
- Washer
- Laundry Tub
Home Security
- Home Security System
- Fire and Smoke Detector
Pool
- Private Pool
Utilities
- Central Heating and Cooling System
- Electric Water Heater
Listing and Financial Details
- Assessor Parcel Number 74424315070000220
Community Details
Overview
- Association fees include common areas, ground maintenance, recreation facilities, security, trash
- Renaissance Section Subdivision, Commodore Floorplan
Recreation
- Tennis Courts
- Community Pool
- Trails
Additional Features
- Clubhouse
- Gated with Attendant
Map
Home Values in the Area
Average Home Value in this Area
Tax History
| Year | Tax Paid | Tax Assessment Tax Assessment Total Assessment is a certain percentage of the fair market value that is determined by local assessors to be the total taxable value of land and additions on the property. | Land | Improvement |
|---|---|---|---|---|
| 2024 | $5,966 | $253,631 | -- | -- |
| 2023 | $5,817 | $246,244 | $0 | $0 |
| 2022 | $5,717 | $239,072 | $0 | $0 |
| 2021 | $5,614 | $232,109 | $0 | $0 |
| 2020 | $5,610 | $228,904 | $0 | $0 |
| 2019 | $5,540 | $223,758 | $0 | $0 |
| 2018 | $5,270 | $219,586 | $0 | $0 |
| 2017 | $5,203 | $215,070 | $0 | $0 |
| 2016 | $5,244 | $210,646 | $0 | $0 |
| 2015 | $5,306 | $209,182 | $0 | $0 |
| 2014 | $5,316 | $207,522 | $0 | $0 |
Property History
| Date | Event | Price | Change | Sq Ft Price |
|---|---|---|---|---|
| 06/26/2025 06/26/25 | For Sale | $795,000 | -- | $232 / Sq Ft |
Purchase History
| Date | Type | Sale Price | Title Company |
|---|---|---|---|
| Special Warranty Deed | $348,169 | Title Matters Llc |
Mortgage History
| Date | Status | Loan Amount | Loan Type |
|---|---|---|---|
| Open | $170,000 | Credit Line Revolving | |
| Open | $453,500 | VA | |
| Closed | $452,250 | VA | |
| Closed | $45,818 | VA | |
| Closed | $441,091 | VA | |
| Closed | $396,070 | VA | |
| Closed | $393,277 | VA | |
| Closed | $428,000 | Unknown | |
| Closed | $20,000 | Unknown | |
| Closed | $328,000 | Unknown | |
| Closed | $311,900 | Purchase Money Mortgage |
Similar Homes in West Palm Beach, FL
Source: BeachesMLS
MLS Number: R11102661
APN: 74-42-43-15-07-000-0220
- 3087 Bollard Rd
- 3112 Bollard Rd
- 6678 Traveler Rd
- 6484 Paradise Cove
- 2947 Hope Valley St Unit 203
- 6453 Paradise Cove
- 2938 Hope Valley St Unit 110
- 2812 Eagle Rock Cir Unit 902
- 3276 Commodore Ct
- 3331 Commodore Ct
- 3218 Turtle Cove
- 3236 Turtle Cove
- 2880 Hidden Hills Rd Unit 805
- 2788 Eagle Rock Cir Unit 603
- 3269 Turtle Cove
- 6170 Sugar Loaf Ln
- 2853 White Trout Ln
- 6132 United St
- 6215 Eaton St
- 3070 Waddell Ave
- 3086 Bollard Rd
- 3023 Bollard Road West Palm Beach
- 6453 Paradise Cove
- 3318 Blue Fin Dr
- 6550 Morgan Hill Trail Unit 1907
- 2905 Hidden Hills Rd
- 3460 Commodore Ct
- 3130 N Jog Rd
- 2888 Hidden Hills Rd Unit 904
- 2888 Hidden Hills Rd Unit 906
- 3381 Turtle Cove
- 3163 Osprey Ln
- 3290 Turtle Cove
- 3205 Osprey Ln
- 6132 Southard St
- 3047 Waddell Ave
- 3478 Briar Bay 202 Blvd Unit 202
- 3474 Briar Bay Blvd Unit 205
- 3486 Briar Bay Blvd
- 3500 Briar Bay 203 Blvd Unit 203
