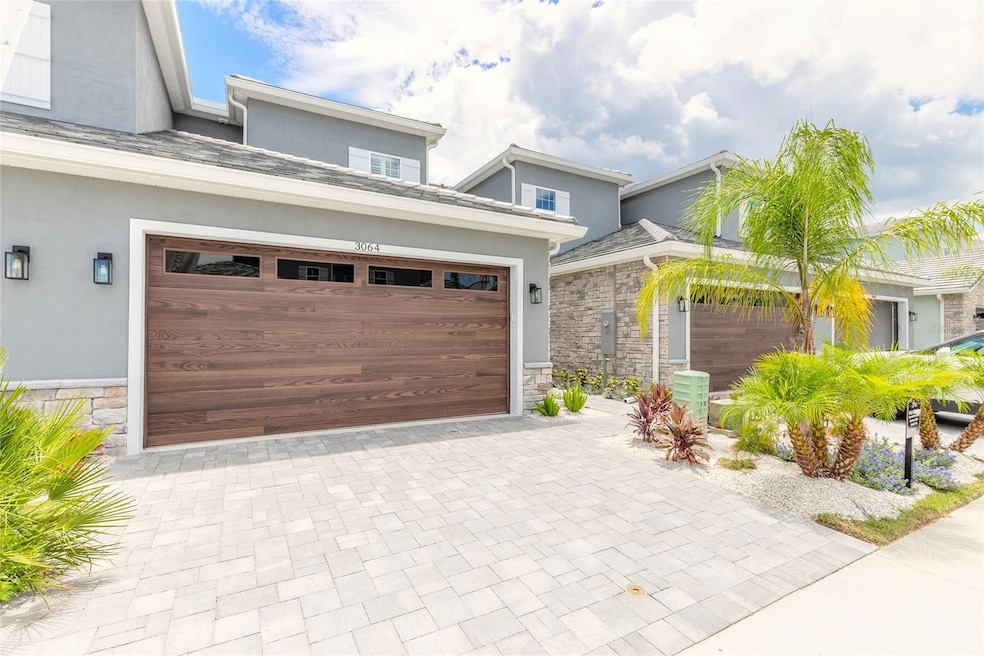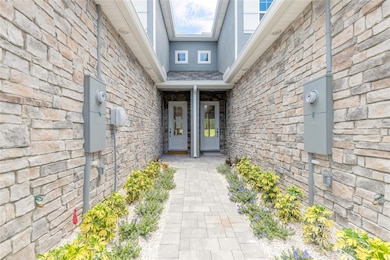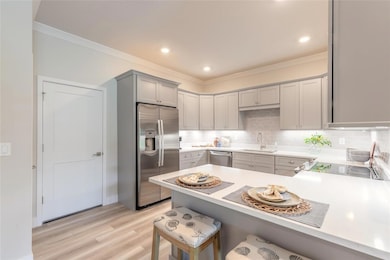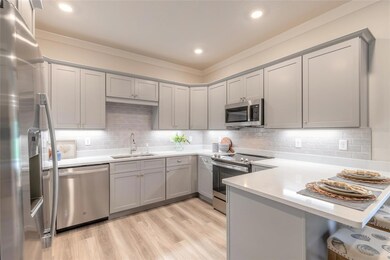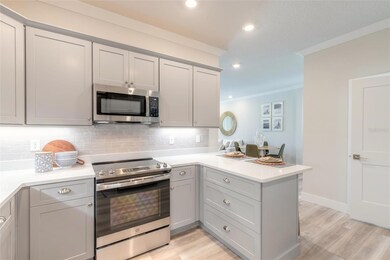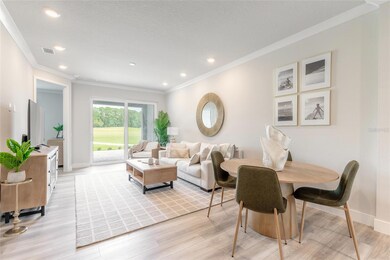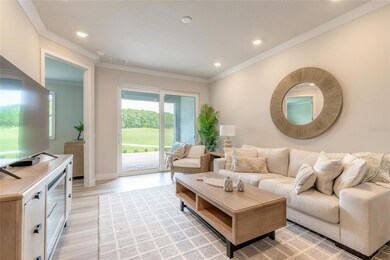
3066 Isles Way New Smyrna Beach, FL 32168
Venetian Bay NeighborhoodEstimated payment $3,818/month
Highlights
- Golf Course Community
- Gated Community
- Tennis Courts
- New Construction
- Community Pool
- 2 Car Attached Garage
About This Home
Welcome to the Cat Cay Model, where modern design meets versatile living. With just over 1,800 square feet under air, this thoughtfully designed home offers three bedrooms, 3.5 bathrooms, and a two-car garage, catering perfectly to families or those who love to entertain. The Cat Cay features two en-suite bedrooms, including a luxurious ground-floor primary suite, offering flexibility and privacy. From plantation shutters and granite or quartz countertops to stainless steel appliances and premium wood vanities, every detail showcases The Johnson Group’s unmatched craftsmanship and attention to detail. As a resident of The Isles at Venetian Bay, you’ll enjoy a maintenance-free lifestyle in a gated community with exclusive amenities, including a sparkling pool, high-speed internet, and professional landscaping services. Beyond your home, Venetian Bay offers resort-style features such as a championship 18-hole golf course, pickleball and tennis courts, walking trails, and a lively town center filled with restaurants, shops, and more. Discover the perfect balance of style, space, and convenience. Schedule your tour of the Cat Cay Model today and experience unparalleled living at The Isles at Venetian Bay. Buyer to confirm all options and features listed. All information is intended to be accurate however not guaranteed.
Listing Agent
EXIT REAL ESTATE PROPERTY SOL Brokerage Phone: 386-402-7909 License #3240095 Listed on: 01/06/2025

Co-Listing Agent
EXIT REAL ESTATE PROPERTY SOL Brokerage Phone: 386-402-7909 License #3338022
Townhouse Details
Home Type
- Townhome
Est. Annual Taxes
- $537
Year Built
- Built in 2024 | New Construction
Lot Details
- 2,625 Sq Ft Lot
- Northwest Facing Home
HOA Fees
Parking
- 2 Car Attached Garage
Home Design
- Bi-Level Home
- Slab Foundation
- Tile Roof
- Concrete Siding
- Block Exterior
- Stucco
Interior Spaces
- 1,847 Sq Ft Home
- Living Room
- Laundry closet
Kitchen
- Range
- Microwave
- Dishwasher
- Disposal
Flooring
- Carpet
- Luxury Vinyl Tile
Bedrooms and Bathrooms
- 3 Bedrooms
- Split Bedroom Floorplan
Utilities
- Central Heating and Cooling System
- Cable TV Available
Listing and Financial Details
- Visit Down Payment Resource Website
- Legal Lot and Block 85 / 7317060
- Assessor Parcel Number 7317-06-00-0850
Community Details
Overview
- Association fees include cable TV, common area taxes, pool, internet, maintenance structure, ground maintenance, private road
- The Isles Association
- Venetian Bay Association, Phone Number (386) 402-4449
- Built by The Johnson Group
- Isles/Venetian Bay Subdivision
- Association Owns Recreation Facilities
- The community has rules related to deed restrictions, allowable golf cart usage in the community
Amenities
- Restaurant
- Community Mailbox
Recreation
- Golf Course Community
- Tennis Courts
- Community Pool
Pet Policy
- Dogs and Cats Allowed
Security
- Gated Community
Map
Home Values in the Area
Average Home Value in this Area
Tax History
| Year | Tax Paid | Tax Assessment Tax Assessment Total Assessment is a certain percentage of the fair market value that is determined by local assessors to be the total taxable value of land and additions on the property. | Land | Improvement |
|---|---|---|---|---|
| 2025 | $537 | $446,975 | $52,000 | $394,975 |
| 2024 | $537 | $52,000 | $52,000 | -- |
| 2023 | $537 | $40,000 | $40,000 | $0 |
| 2022 | $422 | $25,000 | $25,000 | $0 |
| 2021 | $61 | $3,413 | $3,413 | $0 |
Property History
| Date | Event | Price | Change | Sq Ft Price |
|---|---|---|---|---|
| 01/15/2025 01/15/25 | Price Changed | $594,800 | +1.7% | $322 / Sq Ft |
| 01/14/2025 01/14/25 | Price Changed | $584,800 | -0.7% | $317 / Sq Ft |
| 01/06/2025 01/06/25 | For Sale | $589,100 | -- | $319 / Sq Ft |
Similar Homes in New Smyrna Beach, FL
Source: Stellar MLS
MLS Number: NS1083433
APN: 7317-06-00-0850
- 3078 Isles Way
- 3067 Isles Way
- 3069 Isles Way
- 3055 Isles Way
- 3046 Isles Way
- 3088 Isles Way
- 2866 Isles Way
- 2840 Isles Way
- 2870 Isles Way
- 2826 Isles Way
- 260 Portofino Blvd
- 2904 Palma Ln
- 3236 Modena Way
- 3203 Monaco Blvd
- 254 Cappella Ct
- 3039 Meleto Blvd
- 3061 Meleto Blvd
- 3049 Meleto Blvd
- 3136 Portofino Blvd
