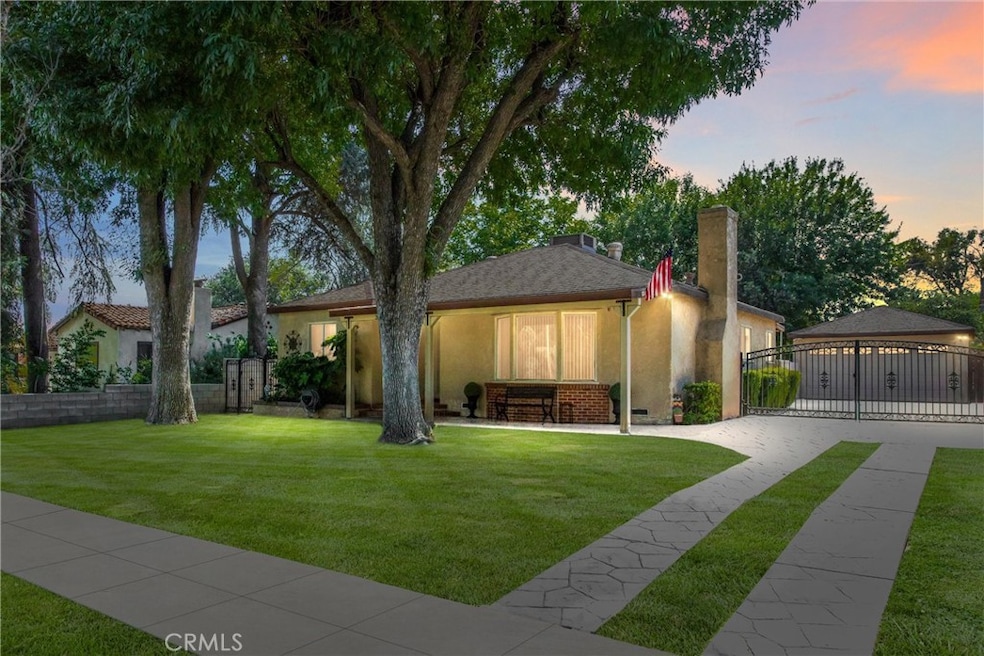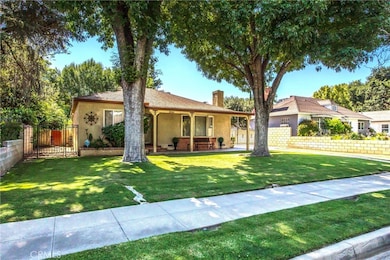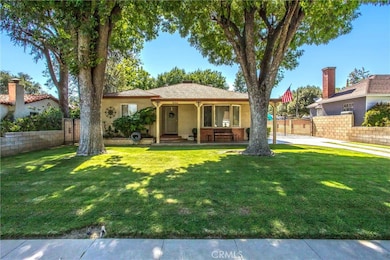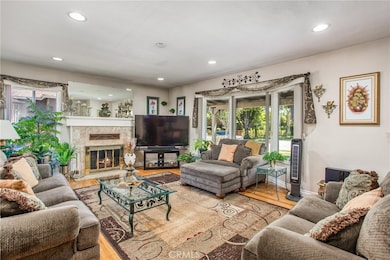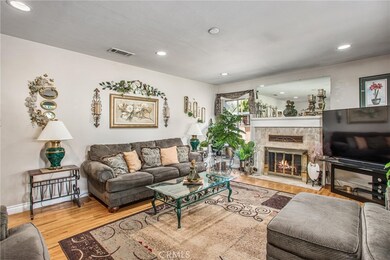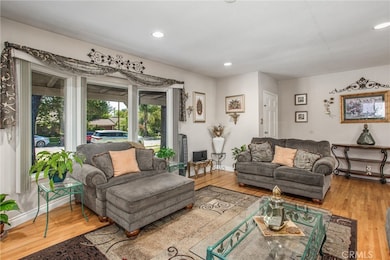
3066 Ladera Rd San Bernardino, CA 92405
Blair Park NeighborhoodEstimated payment $2,883/month
Highlights
- Gated Parking
- Wood Flooring
- No HOA
- Mountain View
- Lawn
- Covered patio or porch
About This Home
Located on over a quarter acre in the established Blair Park neighborhood of San Bernardino, this well cared for 2-bedroom home features a generous layout with functional indoor living and a versatile outdoor space.The large living room features a decorative gas fireplace and a picture window with views of the front yard. Original hardwood flooring runs throughout, along with recessed lighting and neutral paint.The kitchen features neutral tile countertops and flooring, white appliances (gas range, dishwasher, and refrigerator), and a small breakfast nook with a ceiling fan. A nicely sized dining room is located just off the kitchen and includes convenient access to the rear patio. The nearby laundry room includes a newer washer and dryer set and provides a second access point to the fenced backyard and garage.A finished basement, accessible from the kitchen, offers additional storage space. Both bedrooms are comfortably sized and share a centrally located full bathroom with a pedestal sink and an updated, tiled shower-tub combo. The backyard includes a covered patio, a grassy area surrounded by a block wall, and a large separate fenced rear section complete with alley access—ideal for storage, gardening, or recreation. The detached 2-car garage and stamped concrete driveway with a decorative wrought iron gate complete the property. The front and back yards include beautiful mature trees and easy-to-maintain landscaping.Additional features include central heating and air, a functional floor plan, and a convenient location in one of San Bernardino’s more established neighborhoods, close to local parks, amenities, and convenient freeway access.
Last Listed By
RE/MAX ADVANTAGE Brokerage Phone: 909-557-3802 License #01332311 Listed on: 05/31/2025

Home Details
Home Type
- Single Family
Est. Annual Taxes
- $2,268
Year Built
- Built in 1946 | Remodeled
Lot Details
- 0.28 Acre Lot
- Wrought Iron Fence
- Block Wall Fence
- Landscaped
- Level Lot
- Sprinkler System
- Lawn
- Back and Front Yard
Parking
- 2 Car Garage
- Parking Available
- Front Facing Garage
- Driveway
- Gated Parking
Property Views
- Mountain
- Neighborhood
Home Design
- Composition Roof
Interior Spaces
- 1,136 Sq Ft Home
- 1-Story Property
- Ceiling Fan
- Recessed Lighting
- Gas Fireplace
- Window Screens
- Living Room with Fireplace
- Formal Dining Room
- Basement
Kitchen
- Breakfast Area or Nook
- Gas Range
- Dishwasher
- Tile Countertops
- Utility Sink
- Disposal
Flooring
- Wood
- Tile
Bedrooms and Bathrooms
- 2 Main Level Bedrooms
- Remodeled Bathroom
- 1 Full Bathroom
- Bathtub with Shower
- Exhaust Fan In Bathroom
Laundry
- Laundry Room
- Dryer
- Washer
Home Security
- Carbon Monoxide Detectors
- Fire and Smoke Detector
Outdoor Features
- Covered patio or porch
- Exterior Lighting
- Shed
- Rain Gutters
Schools
- Shandin Middle School
Utilities
- Central Heating and Cooling System
- Natural Gas Connected
- Water Heater
Community Details
- No Home Owners Association
Listing and Financial Details
- Legal Lot and Block 6 / 5
- Tax Tract Number 123
- Assessor Parcel Number 0148051130000
- $587 per year additional tax assessments
Map
Home Values in the Area
Average Home Value in this Area
Tax History
| Year | Tax Paid | Tax Assessment Tax Assessment Total Assessment is a certain percentage of the fair market value that is determined by local assessors to be the total taxable value of land and additions on the property. | Land | Improvement |
|---|---|---|---|---|
| 2024 | $2,268 | $175,057 | $24,145 | $150,912 |
| 2023 | $2,209 | $171,625 | $23,672 | $147,953 |
| 2022 | $2,209 | $168,260 | $23,208 | $145,052 |
| 2021 | $2,209 | $164,961 | $22,753 | $142,208 |
| 2020 | $2,212 | $163,270 | $22,520 | $140,750 |
| 2019 | $2,146 | $160,068 | $22,078 | $137,990 |
| 2018 | $2,121 | $156,929 | $21,645 | $135,284 |
| 2017 | $2,054 | $153,852 | $21,221 | $132,631 |
| 2016 | $1,991 | $150,835 | $20,805 | $130,030 |
| 2015 | $1,968 | $148,569 | $20,492 | $128,077 |
| 2014 | $1,914 | $145,659 | $20,091 | $125,568 |
Property History
| Date | Event | Price | Change | Sq Ft Price |
|---|---|---|---|---|
| 05/31/2025 05/31/25 | For Sale | $479,900 | +231.0% | $422 / Sq Ft |
| 12/20/2012 12/20/12 | Sold | $145,000 | 0.0% | $128 / Sq Ft |
| 10/26/2012 10/26/12 | Pending | -- | -- | -- |
| 10/22/2012 10/22/12 | Price Changed | $145,000 | -12.1% | $128 / Sq Ft |
| 09/18/2012 09/18/12 | For Sale | $164,900 | -- | $145 / Sq Ft |
Purchase History
| Date | Type | Sale Price | Title Company |
|---|---|---|---|
| Grant Deed | $145,000 | Lawyers Title Company | |
| Trustee Deed | $102,700 | None Available | |
| Grant Deed | $324,000 | Lawyers Title Company | |
| Interfamily Deed Transfer | -- | -- |
Mortgage History
| Date | Status | Loan Amount | Loan Type |
|---|---|---|---|
| Open | $244,000 | New Conventional | |
| Closed | $219,500 | New Conventional | |
| Closed | $181,500 | New Conventional | |
| Closed | $160,000 | New Conventional | |
| Closed | $142,373 | FHA | |
| Previous Owner | $324,000 | Fannie Mae Freddie Mac |
Similar Homes in San Bernardino, CA
Source: California Regional Multiple Listing Service (CRMLS)
MLS Number: IG25121074
APN: 0148-051-13
