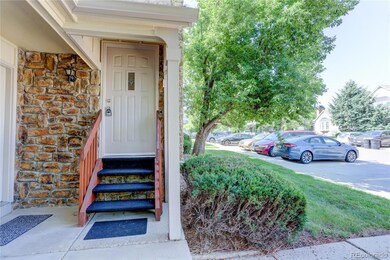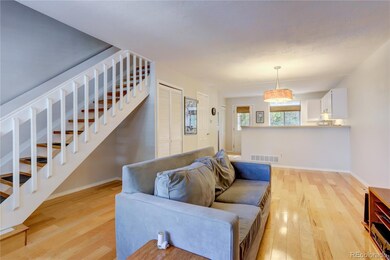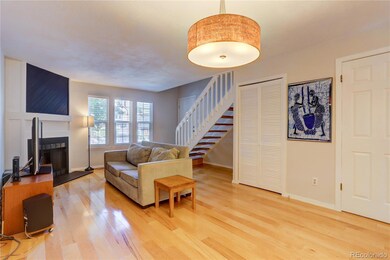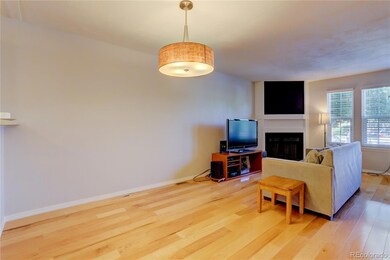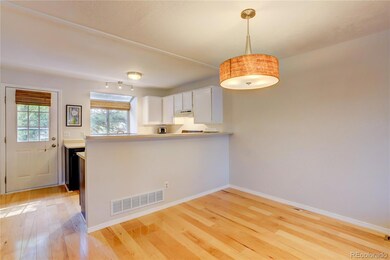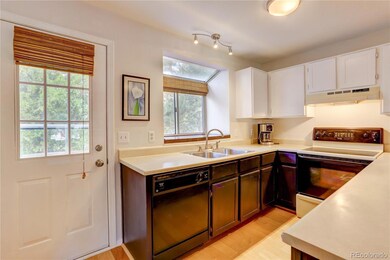
3066 W 107th Place Unit D Westminster, CO 80031
Legacy Ridge NeighborhoodHighlights
- Clubhouse
- Wood Flooring
- Community Pool
- Cotton Creek Elementary School Rated A-
- Private Yard
- Double Pane Windows
About This Home
As of October 2021Come home to this beautiful two story townhome with a private yard. The main floor is open and features cozy fireplace, powder room, hardwood floors and an updated kitchen with breakfast bar. Upstairs you'll find the laundry area and two large bedrooms with vaulted ceilings and skylights offering lots of natural light. The front bedroom is perfectly situated near a large tree giving it a peaceful view. New windows (except 1) new interior paint and flooring. Backyard has a deck, storage area and small yard. Beautiful, quiet neighborhood with community pool. 2 parking spots right in front! This is a happy home, a great place to make memories.
Townhouse Details
Home Type
- Townhome
Est. Annual Taxes
- $1,679
Year Built
- Built in 1984 | Remodeled
Lot Details
- 902 Sq Ft Lot
- Private Yard
HOA Fees
- $210 Monthly HOA Fees
Parking
- 2 Parking Spaces
Home Design
- Frame Construction
- Composition Roof
Interior Spaces
- 992 Sq Ft Home
- 2-Story Property
- Double Pane Windows
Kitchen
- Oven
- Dishwasher
- Disposal
Flooring
- Wood
- Vinyl
Bedrooms and Bathrooms
- 2 Bedrooms
Laundry
- Laundry in unit
- Dryer
- Washer
Schools
- Cotton Creek Elementary School
- Silver Hills Middle School
- Northglenn High School
Utilities
- Forced Air Heating and Cooling System
Listing and Financial Details
- Exclusions: sellers personal belongings
- Assessor Parcel Number R0034278
Community Details
Overview
- Association fees include ground maintenance, maintenance structure, snow removal, trash
- Autumn Chase Association, Phone Number (303) 420-4433
- Autumn Chase Subdivision
Amenities
- Clubhouse
Recreation
- Community Pool
Ownership History
Purchase Details
Home Financials for this Owner
Home Financials are based on the most recent Mortgage that was taken out on this home.Purchase Details
Home Financials for this Owner
Home Financials are based on the most recent Mortgage that was taken out on this home.Purchase Details
Home Financials for this Owner
Home Financials are based on the most recent Mortgage that was taken out on this home.Purchase Details
Home Financials for this Owner
Home Financials are based on the most recent Mortgage that was taken out on this home.Purchase Details
Home Financials for this Owner
Home Financials are based on the most recent Mortgage that was taken out on this home.Purchase Details
Map
Similar Homes in the area
Home Values in the Area
Average Home Value in this Area
Purchase History
| Date | Type | Sale Price | Title Company |
|---|---|---|---|
| Warranty Deed | $305,000 | Land Title Guarantee | |
| Warranty Deed | $250,000 | Guardian Title | |
| Warranty Deed | $182,000 | First Integrity Title | |
| Warranty Deed | $120,350 | Land Title Guarantee Company | |
| Warranty Deed | $97,500 | Land Title | |
| Warranty Deed | $42,000 | -- |
Mortgage History
| Date | Status | Loan Amount | Loan Type |
|---|---|---|---|
| Open | $295,850 | New Conventional | |
| Closed | $8,876 | Stand Alone Second | |
| Previous Owner | $187,500 | New Conventional | |
| Previous Owner | $185,900 | VA | |
| Previous Owner | $115,554 | New Conventional | |
| Previous Owner | $130,500 | Unknown | |
| Previous Owner | $20,000 | Unknown | |
| Previous Owner | $103,400 | FHA | |
| Previous Owner | $88,500 | FHA |
Property History
| Date | Event | Price | Change | Sq Ft Price |
|---|---|---|---|---|
| 10/21/2021 10/21/21 | Sold | $305,000 | +1.7% | $307 / Sq Ft |
| 09/13/2021 09/13/21 | Pending | -- | -- | -- |
| 09/09/2021 09/09/21 | For Sale | $300,000 | +20.0% | $302 / Sq Ft |
| 07/21/2020 07/21/20 | Sold | $250,000 | 0.0% | $252 / Sq Ft |
| 06/20/2020 06/20/20 | Pending | -- | -- | -- |
| 06/18/2020 06/18/20 | For Sale | $250,000 | -- | $252 / Sq Ft |
Tax History
| Year | Tax Paid | Tax Assessment Tax Assessment Total Assessment is a certain percentage of the fair market value that is determined by local assessors to be the total taxable value of land and additions on the property. | Land | Improvement |
|---|---|---|---|---|
| 2024 | $1,845 | $20,940 | $3,440 | $17,500 |
| 2023 | $1,845 | $22,660 | $3,720 | $18,940 |
| 2022 | $1,774 | $16,880 | $3,410 | $13,470 |
| 2021 | $1,832 | $16,880 | $3,410 | $13,470 |
| 2020 | $1,676 | $15,740 | $3,500 | $12,240 |
| 2019 | $1,679 | $15,740 | $3,500 | $12,240 |
| 2018 | $1,475 | $13,380 | $900 | $12,480 |
| 2017 | $1,331 | $13,380 | $900 | $12,480 |
| 2016 | $1,029 | $10,030 | $1,000 | $9,030 |
| 2015 | $1,028 | $10,030 | $1,000 | $9,030 |
| 2014 | -- | $8,910 | $1,000 | $7,910 |
Source: REcolorado®
MLS Number: 3494610
APN: 1719-08-3-20-022
- 3006 W 107th Place Unit D
- 3090 W 107th Place Unit C
- 3022 W 107th Place Unit D
- 3022 W 107th Place Unit A
- 3098 W 107th Place Unit C
- 3033 W 107th Place Unit D
- 2761 W 106th Loop Unit C
- 3343 W 109th Cir
- 10566 Canosa Ct
- 10859 Irving Ct
- 10200 Julian St
- 10440 Lowell Ct
- 10183 Grove Loop Unit D
- 3058 W 111th Dr
- 10129 Grove Ct Unit B
- 10123 Grove Loop Unit C
- 10889 Alcott Ct
- 2529 W 108th Ave
- 3795 W 104th Dr Unit A
- 10963 Bryant St

