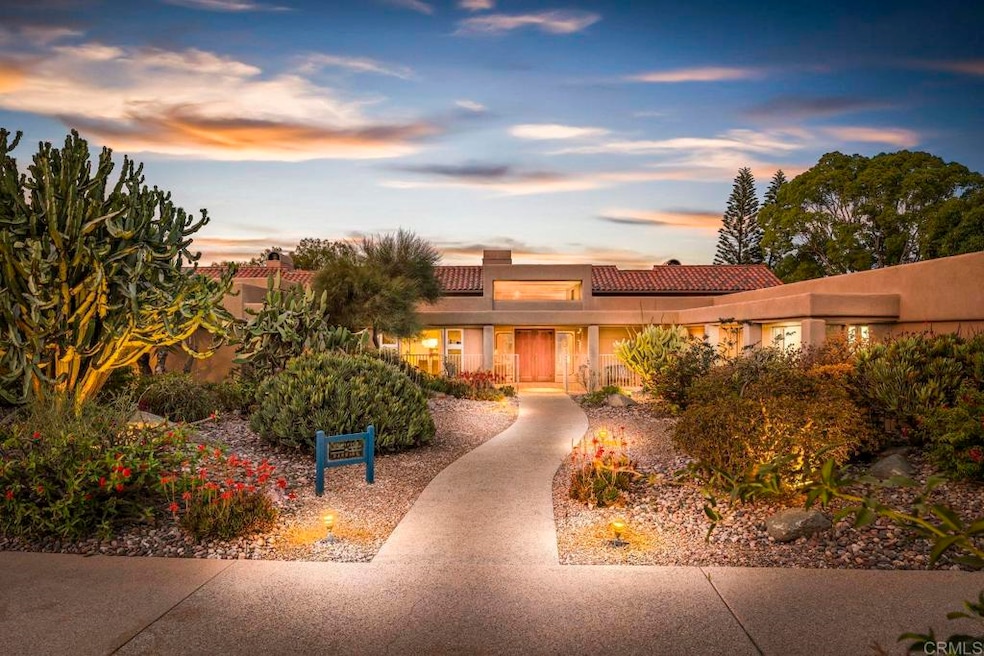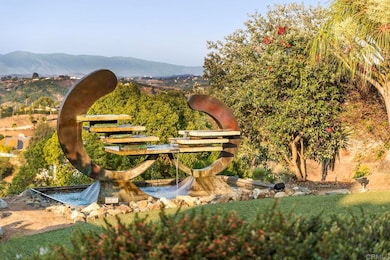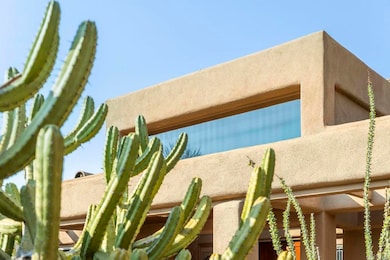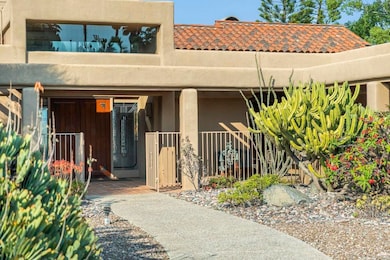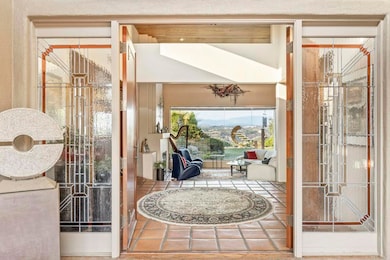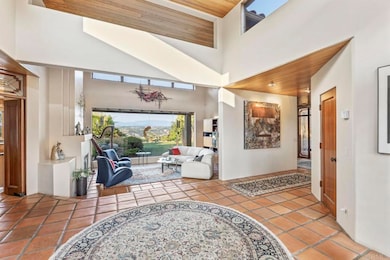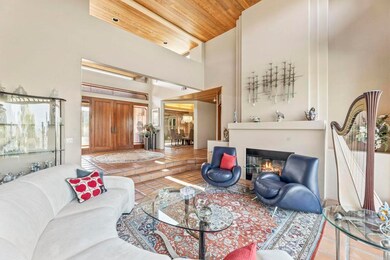
30663 Via Maria Elena Bonsall, CA 92003
Estimated payment $21,013/month
Highlights
- In Ground Pool
- Panoramic View
- Secluded Lot
- Primary Bedroom Suite
- 5.89 Acre Lot
- Private Yard
About This Home
One of a kind custom single story home nestled in a tranquil setting, surrounded by bountiful gardens! No HOA This magazine worthy Sante Fe style ranch house features 4 bedrooms, 6 bathrooms spread out over 5,817 of meticulously designed living space. As you step into this architectural masterpiece built naturally into the surrounding landscape, you will be amazed by the 5.89 acres of awe inspiring views. The chef's kitchen is a culinary haven, featuring a large kitchen island, SubZero fridge, Wolf Appliances oven, DCS cooktop, and ample space to spread out and make your favorite meal. Host unforgettable events in the multiple living spaces or take the festivities outdoors to the entertainer's paradise, spacious patio, Mark Stasz custom sculpture and water features with an inviting in-ground saltwater pool & spa. Luscious landscaping includes fully irrigated drought tolerant xeriscaping, an income producing protea farm, and plus orchard featuring citrus and fig trees. After a long day, relax and unwind in the resort like oversize primary retreat featuring soaking tub, cedar lined walk in closet, sauna providing a sense of solitude. Enjoy energy efficiencies with owned solar panels and full backup generator keeping your electricity bills at a minimum. Tailor made oversized garages with custom car lift and fully operating 1200 square foot woodshop, provides plenty of room to store all over your vehicles, toys while enjoying your favorite hobbies. Don’t miss the opportunity to own a one-of-a-kind oasis that blends classic California living with extraordinary beauty. 30663 Via Maria Elena is not just a home it is a lifestyle!
Listing Agent
Realty ONE Group Pacific Brokerage Email: KamrenArenaHomes@gmail.com License #01962546 Listed on: 07/18/2025

Co-Listing Agent
Realty ONE Group Pacific Brokerage Email: KamrenArenaHomes@gmail.com License #01723732
Home Details
Home Type
- Single Family
Est. Annual Taxes
- $19,749
Year Built
- Built in 1992
Lot Details
- 5.89 Acre Lot
- Rural Setting
- Landscaped
- Secluded Lot
- Lot Has A Rolling Slope
- Private Yard
- Garden
- Back and Front Yard
- Property is zoned R-1:Single Family-Residential
Parking
- 7 Car Garage
Property Views
- Panoramic
- City Lights
- Canyon
- Orchard Views
- Mountain
- Hills
- Valley
- Rock
Interior Spaces
- 5,817 Sq Ft Home
- 1-Story Property
- Formal Entry
- Family Room with Fireplace
- Living Room with Fireplace
- Game Room
- Walk-In Pantry
- Laundry Room
Bedrooms and Bathrooms
- 4 Main Level Bedrooms
- Primary Bedroom Suite
- Walk-In Closet
- 6 Full Bathrooms
Utilities
- Central Air
- No Heating
- Conventional Septic
Additional Features
- In Ground Pool
- Agricultural
Listing and Financial Details
- Tax Tract Number 57008
- Assessor Parcel Number 1274803700
- Seller Considering Concessions
Community Details
Overview
- No Home Owners Association
- Foothills
Recreation
- Horse Trails
- Hiking Trails
Map
Home Values in the Area
Average Home Value in this Area
Tax History
| Year | Tax Paid | Tax Assessment Tax Assessment Total Assessment is a certain percentage of the fair market value that is determined by local assessors to be the total taxable value of land and additions on the property. | Land | Improvement |
|---|---|---|---|---|
| 2025 | $19,749 | $1,915,694 | $758,731 | $1,156,963 |
| 2024 | $19,749 | $1,878,132 | $743,854 | $1,134,278 |
| 2023 | $19,319 | $1,841,307 | $729,269 | $1,112,038 |
| 2022 | $18,991 | $1,805,204 | $714,970 | $1,090,234 |
| 2021 | $15,569 | $1,475,000 | $528,000 | $947,000 |
| 2020 | $14,555 | $1,375,000 | $493,000 | $882,000 |
| 2019 | $14,040 | $1,325,000 | $476,000 | $849,000 |
| 2018 | $14,068 | $1,295,000 | $466,000 | $829,000 |
| 2017 | $14,660 | $1,350,000 | $450,000 | $900,000 |
| 2016 | $17,481 | $1,618,268 | $640,932 | $977,336 |
| 2015 | $17,209 | $1,593,961 | $631,305 | $962,656 |
| 2014 | $16,864 | $1,562,738 | $618,939 | $943,799 |
Property History
| Date | Event | Price | Change | Sq Ft Price |
|---|---|---|---|---|
| 07/18/2025 07/18/25 | For Sale | $3,499,900 | -- | $602 / Sq Ft |
Purchase History
| Date | Type | Sale Price | Title Company |
|---|---|---|---|
| Interfamily Deed Transfer | -- | None Available | |
| Deed | $390,000 | -- | |
| Deed | $247,000 | -- | |
| Deed | $210,000 | -- | |
| Deed | $97,500 | -- |
Mortgage History
| Date | Status | Loan Amount | Loan Type |
|---|---|---|---|
| Previous Owner | $500,000 | Future Advance Clause Open End Mortgage | |
| Previous Owner | $516,000 | Adjustable Rate Mortgage/ARM | |
| Previous Owner | $532,000 | Unknown | |
| Previous Owner | $552,072 | Fannie Mae Freddie Mac | |
| Previous Owner | $568,000 | Unknown | |
| Previous Owner | $594,000 | Unknown | |
| Previous Owner | $570,000 | Unknown |
Similar Homes in the area
Source: California Regional Multiple Listing Service (CRMLS)
MLS Number: NDP2507093
APN: 127-480-37
- 30477 Via Maria Elena
- 6718 Via de la Reina
- 6731 Via de la Reina
- 30330 Via Maria Elena
- 30409 Disney Ln
- 0 Camino Del Rey Unit NDP2504488
- 0 Afton Farms Ln
- 1973 Vista Del Mar
- 33 Calle de Las Piedras
- 31605 Cottontail Ln
- 0 Cristo Rey Unit SW25117703
- 0 Cristo Rey Unit SW25117707
- 0 Camino de Unit SW25117706
- 29861 Kirsten Ln
- 3063 Rue de Latour
- 3070 Rue de Latour
- 31555 Cottontail Ln
- 2959 Place de Mouton
- 5955 Lake Vista Dr
- 2975 Place de Mouton
- 29746 Nella Ln
- 31396 Lake Vista Cir
- 31318 Club Vista Ln Unit 20
- 33 Via Casitas
- 1446 Carrio Dr
- 29720 Gracilior Dr
- 4033 Keri Way
- 950 Taylor St
- 911 Taylor St
- 1466 Bonair Rd
- 200 Barsby St
- 1440 Oak Dr Unit A01
- 3708 Linda Vista Dr
- 1360 Foothill Dr
- 1350 Calle Jules
- 1467 Sundance Way
- 1107 Delpy View Point
- 1101 Delpy View Ln
- 800 E Bobier Dr
- 2012 Troy Place
