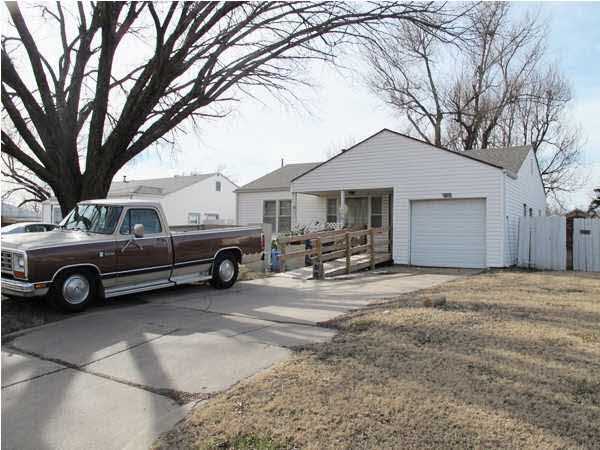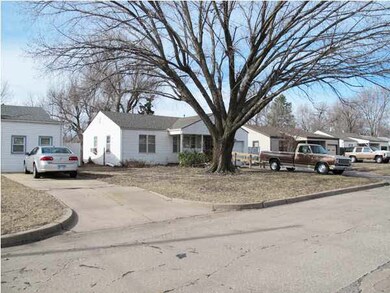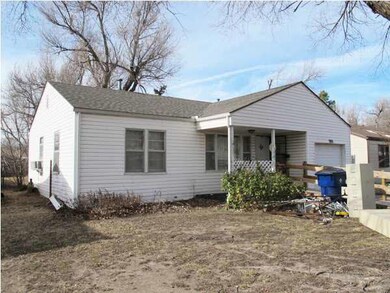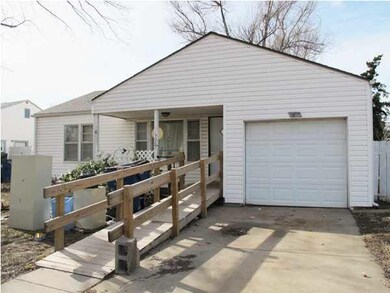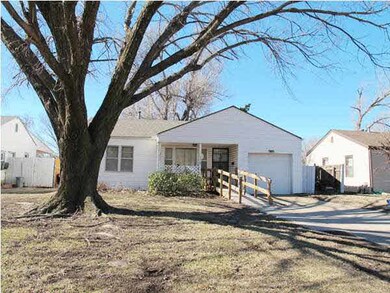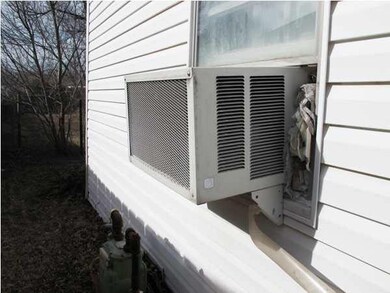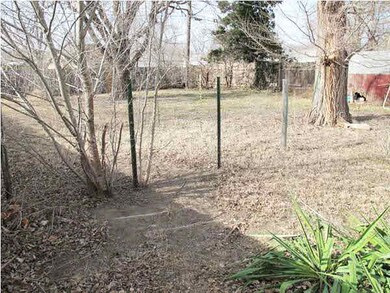
3067 S Fern Ave Wichita, KS 67217
Southwest Wichita NeighborhoodEstimated Value: $116,500 - $134,000
Highlights
- Ranch Style House
- 1 Car Attached Garage
- Cooling System Mounted To A Wall/Window
- Wood Flooring
- Storm Windows
- Ceiling Fan
About This Home
As of March 2015ONSITE REAL ESTATE AUCTION ON SATURDAY, FEBRUARY 28TH AT 1:00 P.M. NO MINIMUM, NO RESERVE!!! Nice 2-Bedroom, 1-Bath Ranch home with 1-Car attached garage. Permanent vinyl siding and new Heritage style roof (appx. 2 years.) Wheelchair ramp in the front leads to the covered front porch. Fenced backyard with shed for storing your lawn equipment. Interior features neutral paint and hardwood floors under the carpet and throughout. Bright living room with large window. Appliances include range, refrigerator, washer and dryer. *Verify schools. This Property is offered in its present condition and is accepted by the buyer(s) without any expressed or implied warranties or representations from the seller(s) or his(her) agent(s). It is incumbent upon the buyer(s) to exercise his(her) own due diligence, investigation, and use suitability, prior to bidding on this property. It is the responsibility of the prospective purchaser(s) to have any and all inspections completed prior to the auction day including, but not limited to, roof, structure, termite, environmental, survey, encroachments, groundwater, flood designation, zoning designation, school zone designation, existence of any code violations, drainage, presence of lead-based paint and/or lead-based paint hazards, presence of radon, presence of asbestos, presence of mold, electrical, appliances, heating, air conditioning, mechanical, plumbing (to include water well, septic, or lagoon compliance) and any other desired inspections, if any. Information given is from sources deemed reliable but NOT guaranteed by the seller(s) or the Realtor(s) /Auctioneer(s). Announcements made the day of the auction shall take precedence over anything previously stated or printed. There will be a 10% Buyers Premium (minimum $1,000) added to the high bid price to arrive at the final contract price. This property will be open for previewing one hour prior to the real estate auction or by scheduled appointment. The earnest money amount due at the auction from the high bidder is $3,500.
Last Agent to Sell the Property
McCurdy Real Estate & Auction, LLC License #00032084 Listed on: 12/15/2014
Last Buyer's Agent
McCurdy Real Estate & Auction, LLC License #00032084 Listed on: 12/15/2014
Home Details
Home Type
- Single Family
Est. Annual Taxes
- $664
Year Built
- Built in 1954
Lot Details
- 7,425
Home Design
- Ranch Style House
- Frame Construction
- Composition Roof
- Vinyl Siding
Interior Spaces
- 2 Bedrooms
- 834 Sq Ft Home
- Ceiling Fan
- Window Treatments
- Wood Flooring
- Crawl Space
Kitchen
- Oven or Range
- Electric Cooktop
Laundry
- Laundry on main level
- 220 Volts In Laundry
Home Security
- Storm Windows
- Storm Doors
Parking
- 1 Car Attached Garage
- Garage Door Opener
Schools
- Kelly Elementary School
- Truesdell Middle School
- South High School
Utilities
- Cooling System Mounted To A Wall/Window
- Baseboard Heating
- Heating System Uses Gas
Additional Features
- Rain Gutters
- 7,425 Sq Ft Lot
Community Details
- Pankratz Subdivision
Listing and Financial Details
- Assessor Parcel Number 00208-
Ownership History
Purchase Details
Similar Homes in Wichita, KS
Home Values in the Area
Average Home Value in this Area
Mortgage History
| Date | Status | Borrower | Loan Amount |
|---|---|---|---|
| Closed | R&S Enterprise Llc | $40,000 |
Property History
| Date | Event | Price | Change | Sq Ft Price |
|---|---|---|---|---|
| 03/27/2015 03/27/15 | Sold | -- | -- | -- |
| 02/28/2015 02/28/15 | Pending | -- | -- | -- |
| 12/15/2014 12/15/14 | For Sale | $41,250 | -- | $49 / Sq Ft |
Tax History Compared to Growth
Tax History
| Year | Tax Paid | Tax Assessment Tax Assessment Total Assessment is a certain percentage of the fair market value that is determined by local assessors to be the total taxable value of land and additions on the property. | Land | Improvement |
|---|---|---|---|---|
| 2023 | $907 | $8,407 | $1,553 | $6,854 |
| 2022 | $813 | $7,740 | $1,461 | $6,279 |
| 2021 | $816 | $7,303 | $1,461 | $5,842 |
| 2020 | $759 | $6,820 | $1,461 | $5,359 |
| 2019 | $724 | $6,498 | $1,461 | $5,037 |
| 2018 | $691 | $6,188 | $1,070 | $5,118 |
| 2017 | $692 | $0 | $0 | $0 |
| 2016 | $690 | $0 | $0 | $0 |
| 2015 | $684 | $0 | $0 | $0 |
| 2014 | $671 | $0 | $0 | $0 |
Agents Affiliated with this Home
-
Rick Brock

Seller's Agent in 2015
Rick Brock
McCurdy Real Estate & Auction, LLC
(316) 683-0612
17 in this area
513 Total Sales
Map
Source: South Central Kansas MLS
MLS Number: 378529
APN: 213-06-0-43-02-020.00
- 3051 S Elizabeth Ave
- 1617 W 30th St S
- 3020 S Vine St
- 2926 S Millwood Ave
- 3102 S Martinson Ave
- 2920 S Vine St
- 3147 S Martinson Ave
- 1222 W 29th St S
- 1204 W Marlboro St
- 2815 S Glenn Ave
- 3332 S Downtain Dr
- 1113 W Casado St
- 2735 S Seneca St
- 1202 W Casado St
- 1114 W Casado St
- 1524 W 34th St S
- 2221 W 29th St S
- 1960 W Anita Ave
- 3334 S Seneca St
- 3431 S Glenn Ave
- 3067 S Fern Ave
- 3071 S Fern Ave
- 3061 S Fern Ave
- 3057 S Fern Ave
- 1602 W 30th St S
- 3054 S Fern Ave
- 3054 S Fern St
- 3062 S Fern Ave
- 1610 W 30th St S
- 3051 S Fern Ave
- 3058 S Millwood Ave
- 3058 S Fern Ave
- 3062 S Millwood Ave
- 3054 S Millwood Ave
- 3050 S Fern Ave
- 3050 S Millwood Ave
- 1522 W 30th St S
- 3045 S Fern Ave
- 3046 S Fern Ave
- 1622 W 30th St S
