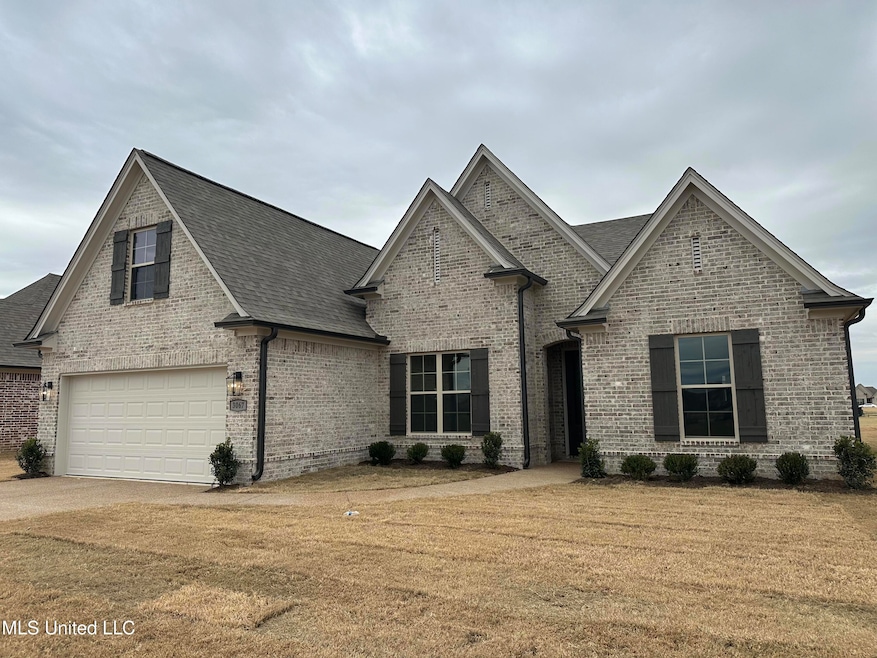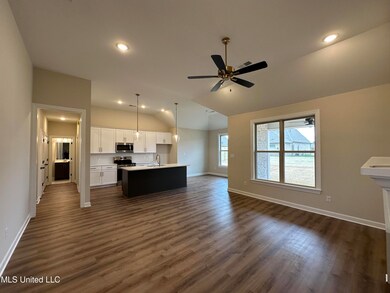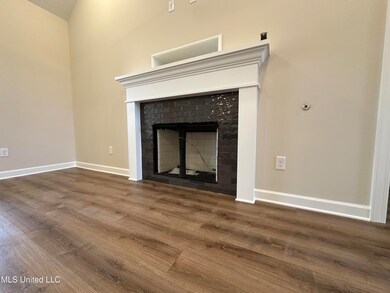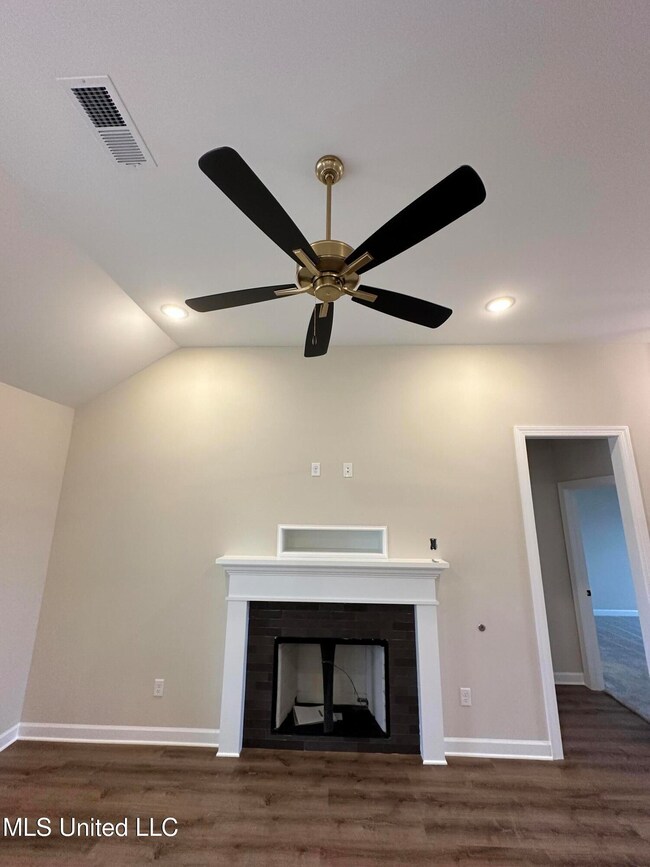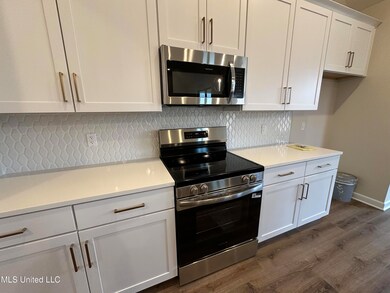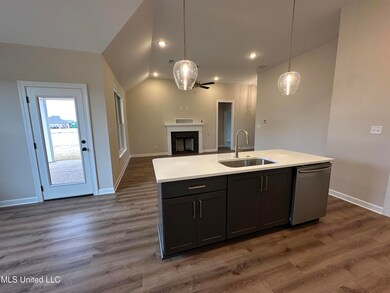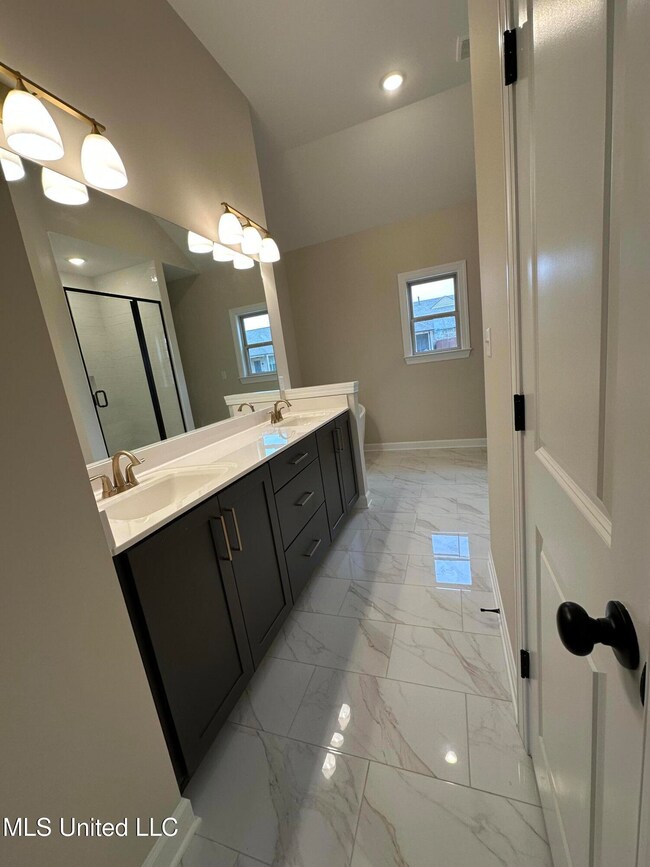3067 School Loop Rd Lake Cormorant, MS 38641
Lake Cormorant NeighborhoodEstimated payment $1,660/month
3
Beds
2
Baths
1,810
Sq Ft
$169
Price per Sq Ft
Highlights
- New Construction
- Fishing
- Traditional Architecture
- Lake Cormorant Elementary School Rated A-
- Open Floorplan
- Combination Kitchen and Living
About This Home
Welcome to 'The Landings''! This neighborhood is located close to 3 schools in walking distance. Our charming ''Daphne Plan'' features, 3 Bedrooms with 2 full Baths and a Finished Bonus Room with a closet that could be used for a 4th Bedroom. It has an open floor plan with a fireplace in the great room overlooking the kitchen. You'll love the covered back porch to relax under. This home is a ''must see!''
Builder will pay $5,000 towards buyers closing cost.
Home Details
Home Type
- Single Family
Est. Annual Taxes
- $573
Year Built
- Built in 2025 | New Construction
Lot Details
- 9,583 Sq Ft Lot
- Landscaped
- Irregular Lot
Parking
- 2 Car Direct Access Garage
- Garage Door Opener
- Driveway
Home Design
- Traditional Architecture
- Brick Exterior Construction
- Slab Foundation
- Architectural Shingle Roof
- HardiePlank Type
Interior Spaces
- 1,810 Sq Ft Home
- 2-Story Property
- Open Floorplan
- Ceiling Fan
- Ventless Fireplace
- Gas Log Fireplace
- Insulated Windows
- Insulated Doors
- Great Room with Fireplace
- Combination Kitchen and Living
- Fire and Smoke Detector
- Laundry on lower level
Kitchen
- Eat-In Kitchen
- Breakfast Bar
- Electric Range
- Microwave
- Dishwasher
- Stainless Steel Appliances
- Kitchen Island
- Built-In or Custom Kitchen Cabinets
- Disposal
Flooring
- Carpet
- Tile
- Luxury Vinyl Tile
Bedrooms and Bathrooms
- 3 Bedrooms
- Split Bedroom Floorplan
- 2 Full Bathrooms
- Separate Shower
Outdoor Features
- Rain Gutters
Schools
- Lake Cormorant Elementary And Middle School
- Lake Cormorant High School
Utilities
- Forced Air Heating and Cooling System
- Heating unit installed on the ceiling
- Heating System Uses Natural Gas
- Natural Gas Connected
Listing and Financial Details
- Assessor Parcel Number Unassigned
Community Details
Overview
- No Home Owners Association
- The Landings Subdivision
Recreation
- Fishing
Map
Create a Home Valuation Report for This Property
The Home Valuation Report is an in-depth analysis detailing your home's value as well as a comparison with similar homes in the area
Home Values in the Area
Average Home Value in this Area
Tax History
| Year | Tax Paid | Tax Assessment Tax Assessment Total Assessment is a certain percentage of the fair market value that is determined by local assessors to be the total taxable value of land and additions on the property. | Land | Improvement |
|---|---|---|---|---|
| 2024 | $573 | $3,938 | $3,938 | $0 |
| 2023 | $573 | $3,938 | $0 | $0 |
| 2022 | $564 | $3,938 | $3,938 | $0 |
Source: Public Records
Property History
| Date | Event | Price | List to Sale | Price per Sq Ft |
|---|---|---|---|---|
| 11/21/2025 11/21/25 | For Sale | $305,950 | -- | $169 / Sq Ft |
Source: MLS United
Source: MLS United
MLS Number: 4132192
APN: 2094170100007900
Nearby Homes
- 3079 School Loop Rd
- 3041 School Loop Rd
- 3023 School Loop Rd
- 3128 Leatherman Dr
- 10553 Ballad Dr
- 4785 Cantata Dr
- 1071 Wilson Ridge
- 101 Baldwin Rd
- 9205 Lakeside Cir S
- 9193 Kaitlyn Dr S
- 5510 Kaitlyn Dr E
- 7 Church Rd
- 8 Church Rd
- 2 Church Rd
- 3 Church Rd
- 6 Church Rd
- 5 Church Rd
- 4 Church Rd
- 1 Church Rd
- Lot 15 Michael Dr
- 4857 Cantata Dr
- 4903 Reunion Dr
- 4889 Reunion Bend
- 889 Baker Rd
- 5620 Kaitlyn Dr W
- 5637 Kaitlyn Dr W
- 5677 Kaitlyn Dr W
- 6800 Highway 161
- 7320 Highway 161
- 7189 Lucia Ln
- 2634 E Lake Blvd
- 7411 Winston Cove
- 6550 Hickory Crest Dr
- 6044 Kingsview Cove
- 5904 Chance Dr N
- 5698 Winterwood Dr
- 5949 Shannon Dr
- 6181 Liberty Estates Dr
- 5800 Dover Dr
- 6284 Manchester St
