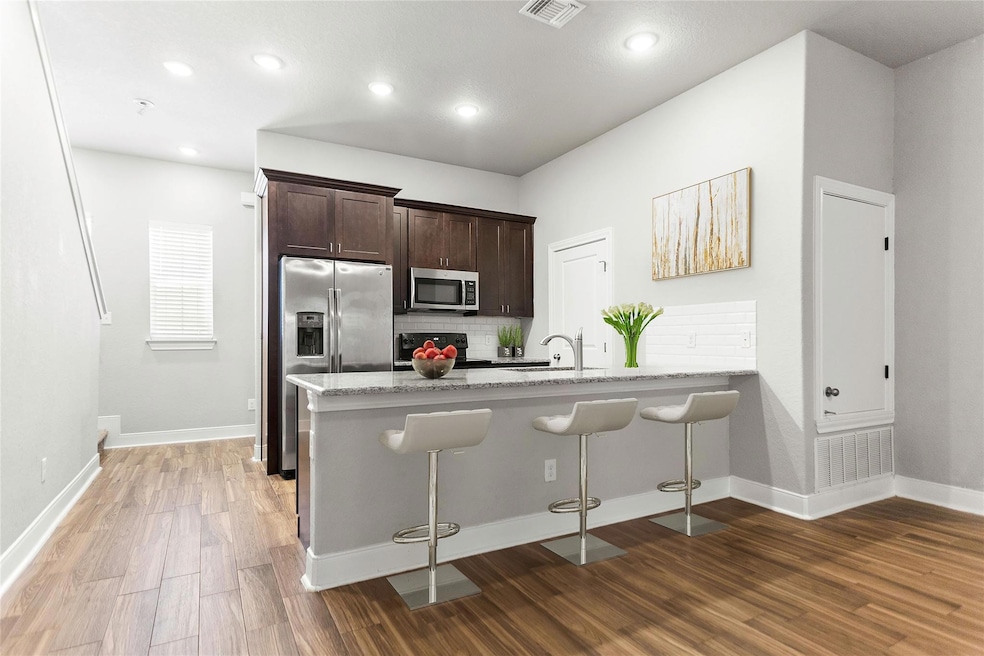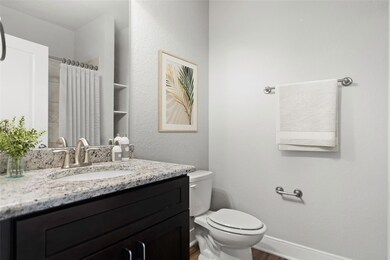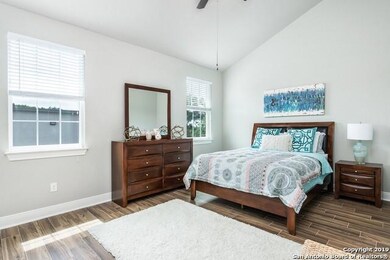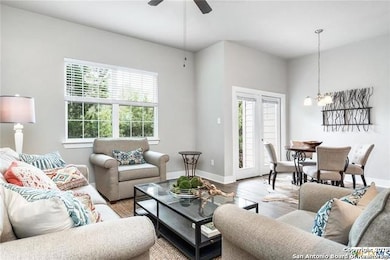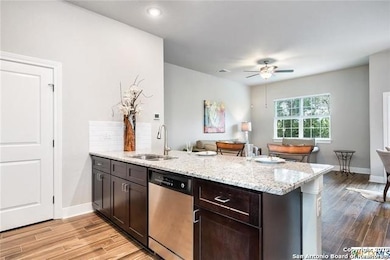3067 View Ridge Dr Unit 12 Spring Branch, TX 78070
Highlights
- Built-In Refrigerator
- Open Floorplan
- Granite Countertops
- Bill Brown Elementary School Rated A
- Wooded Lot
- Private Yard
About This Home
1283 SF 2 BED 2BATH DUPLEX FOR RENT- GREAT NEIGHBORHOOD IN SPRING BRANCH. WATER, AIR FILTERS, SEPTIC MAINTENANCE INCLUDED. TOWNHOME STYLE.STONE AND STUCCO FRONT EXTERIOR, TILE FLOORS THROUGHOUT, CEILING FANS, STAINLESS STEEL APPLIANCES, SS APPLIANCES THAT INCLUDE; (MICROWAVE, ELECTRIC RANGE, DISHWASHER, REFRIG),KITCHEN ISLAND, WALK-IN PANTRY. OPEN FLOOR PLAN. UTILITY/LAUNDRY ROOM-MAIN FLOOR. CEILING FANS, RECESSED LIGHTING, ENERGY EFFECEINT ELECTRICAL FIXTURES. WALK-IN CLOSET W/SHELVING. WALK-IN TILE-
Listing Agent
Adam Smith
Boss Real Estate Brokerage Phone: (210) 496-7555 License #0496292 Listed on: 12/17/2024
Property Details
Home Type
- Apartment
Year Built
- Built in 2017
Lot Details
- 2 Acre Lot
- North Facing Home
- Wooded Lot
- Private Yard
Parking
- 1 Car Detached Garage
- Driveway
Home Design
- Slab Foundation
Interior Spaces
- 21,334 Sq Ft Home
- 2-Story Property
- Open Floorplan
- Wired For Sound
- Wired For Data
- Ceiling Fan
- Recessed Lighting
- Chandelier
- Tile Flooring
- Washer and Dryer
Kitchen
- Eat-In Kitchen
- Breakfast Bar
- Built-In Electric Oven
- Built-In Oven
- Free-Standing Electric Oven
- Built-In Range
- Microwave
- Built-In Refrigerator
- ENERGY STAR Qualified Refrigerator
- Dishwasher
- Stainless Steel Appliances
- Kitchen Island
- Granite Countertops
- Disposal
Bedrooms and Bathrooms
- 2 Bedrooms
- Walk-In Closet
Home Security
- Home Security System
- Smart Home
- Smart Thermostat
Eco-Friendly Details
- ENERGY STAR Qualified Equipment
Schools
- Bill Brown Elementary School
- Smithson Valley Middle School
- Smithson Valley High School
Utilities
- Central Air
- Underground Utilities
- Electric Water Heater
- Water Softener is Owned
- Septic Tank
- Shared Septic
- High Speed Internet
- Phone Available
Listing and Financial Details
- Security Deposit $1,695
- Tenant pays for electricity, internet
- The owner pays for hot water, roof maintenance, taxes, trash collection, water
- 12 Month Lease Term
- $40 Application Fee
- Assessor Parcel Number 48555
Community Details
Overview
- 17 Units
- Ridgeview Oaks West Subdivision
Amenities
- Community Barbecue Grill
Recreation
- Dog Park
Pet Policy
- Pet Deposit $300
- Dogs and Cats Allowed
Map
Source: Unlock MLS (Austin Board of REALTORS®)
MLS Number: 3466514
- 154 Coral Cove
- 212 Wentworth
- 260 Wentworth
- 2437 River Way
- 316 Ballad Bluffs
- 130 Grey Mist
- 386 Wentworth
- 3015 River Way
- 194 Night Sky
- 339 Long Meadow
- 513 Concerto Ct
- 2317 Frontier
- 2291 Frontier
- 321 Bentwood Dr
- 313 Canon Hill Dr
- 333 Canon Hill Dr
- 227 Champions Ridge
- 537 Allegro Edge
- 324 Rhapsody Ridge
- 248 Champions Ridge
- 3067 View Ridge Dr Unit 15
- 3067 View Ridge Dr Unit 11
- 586 Carriage House Unit 36
- 530 Carriage House
- 530 Carriage House Unit 42
- 32144 Cardamom Way
- 3782 Chicory Bend
- 31964 Native Sun Rd
- 200 Uecker
- 31664 Bard Ln
- 5372 Fair Moon Dr
- 5778 Companion Loop
- 31543 Meander Ln
- 5330 Trellised Ln
- 715 Sunrise Trail
- 5470 Fallen Oak Dr
- 3625 Copper Horse
- 3652 Victory Copper
- 31920 Native Sun Rd
- 3622 Copper Willow
