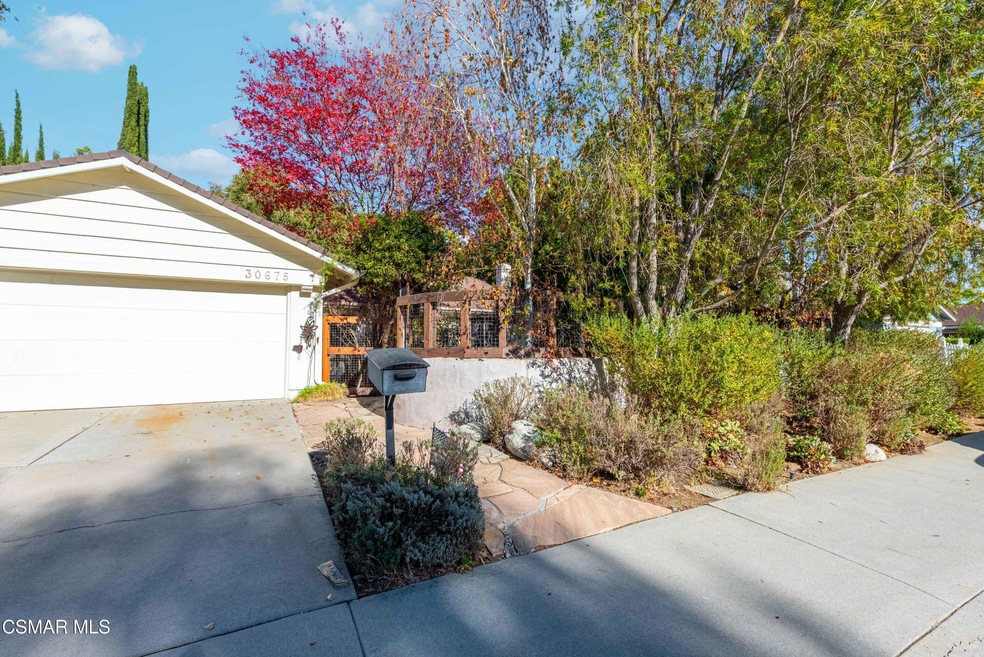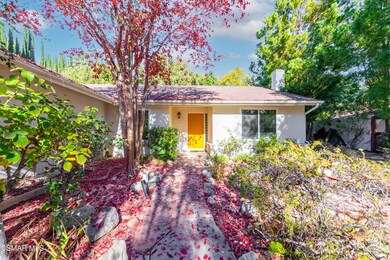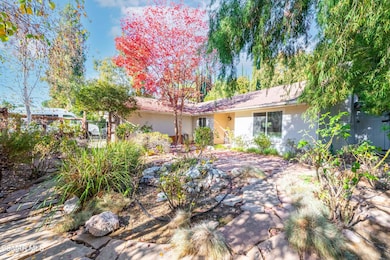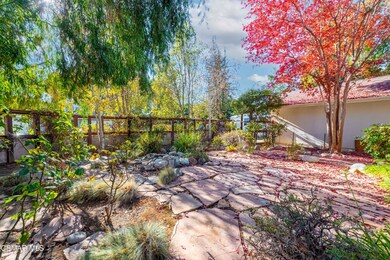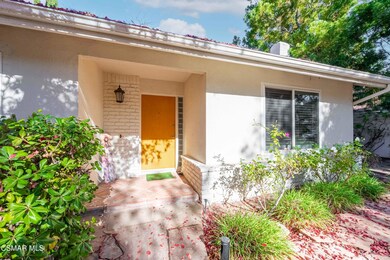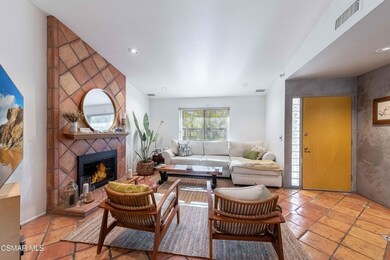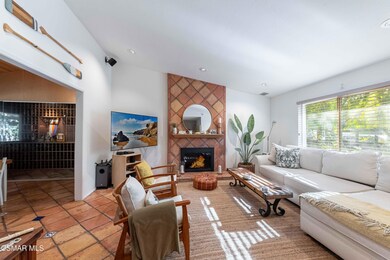
30675 Lakefront Dr Agoura Hills, CA 91301
Highlights
- Golf Course Community
- Wine Room
- Eat-In Gourmet Kitchen
- Yerba Buena Elementary School Rated A
- Gunite Pool
- Gated Community
About This Home
As of March 2025Gorgeous and private retreat like hideaway awaits! This amazing single-story home boasts a fabulous zen-like vibe. One of a kind large wine cellar with a newly installed December 2024 new refrigeration engine and condensation unit. Stunning grounds, private sauna, multiple decks with hillside views of Santa Monica Mountains stone rock hillside landscape, which is decor only, outdoor spacious covered patio, outdoor Viking BBQ perfect for cookouts with family and friends. Amenities include: A beautiful gourmet kitchen with Viking cooking range and appliances, double-pane windows, attic insulation for sound and temperature, newer engineered wooden floors in all beds, Krownlab barn door rollers in master-suite, German (Duravit, designed by Christian Werner) bathroom furniture, full Hans Grohe fixtures, Toto water-saving high-efficiency toilet, full-glass over-sized shower w/natural stone, high-end Axor mirror designed by Bouroullec. Takagi water heater, LED lights, surround system living room, Jacuzzi in 2nd bath. Fabuluos backyard and large front yard which both offer tons of privacy! This wonderful home is directly across the street from Lake Lindero with direct access to the Lake. Enjoy the Lake Lindero Country Club with swimming pool, clubhouse, 4 tennis courts and optional golf. Close to restaurants, shopping and trails. A short drive to beaches. Award winning Las Virgenes Schools. TONS of charm and character here! Don't miss this highly unique single story home in the heart of Agoura Hills!
Home Details
Home Type
- Single Family
Est. Annual Taxes
- $7,801
Year Built
- Built in 1974 | Remodeled
Lot Details
- 10,454 Sq Ft Lot
- Fenced Yard
- Property is Fully Fenced
- Wood Fence
- Stucco Fence
- Drip System Landscaping
- Secluded Lot
- Rectangular Lot
- Back and Front Yard
- Property is zoned AHR26250*
HOA Fees
- $163 Monthly HOA Fees
Parking
- 2 Car Attached Garage
- Two Garage Doors
- Driveway
Property Views
- Woods
- Peek-A-Boo
- Mountain
- Hills
Home Design
- Ranch Property
- Turnkey
- Slab Foundation
- Fire Rated Drywall
- Composition Shingle Roof
- Composition Shingle
- Stucco
Interior Spaces
- 1,527 Sq Ft Home
- 1-Story Property
- Open Floorplan
- Recessed Lighting
- Gas Fireplace
- Double Pane Windows
- Wine Room
- Wine Cellar
- Family Room with Fireplace
- Living Room
- Laundry in unit
Kitchen
- Eat-In Gourmet Kitchen
- Updated Kitchen
- Breakfast Area or Nook
- Breakfast Bar
- Gas Cooktop
- Dishwasher
- Granite Countertops
- Disposal
Flooring
- Wood
- Stone
Bedrooms and Bathrooms
- 3 Bedrooms
- Remodeled Bathroom
- 2 Full Bathrooms
- <<tubWithShowerToken>>
- Shower Only
Home Security
- Security Lights
- Carbon Monoxide Detectors
- Fire and Smoke Detector
- Firewall
Pool
- Gunite Pool
- Outdoor Pool
Outdoor Features
- Covered patio or porch
- Rain Gutters
Location
- Property is near a park
Schools
- Yerba Buena Elementary School
- Lindero Canyon Middle School
- Agoura High School
Utilities
- Central Air
- Heating System Uses Natural Gas
- Furnace
- Overhead Utilities
- Municipal Utilities District Water
- Sewer in Street
Listing and Financial Details
- Assessor Parcel Number 2054019019
- $25,750 Seller Concession
- Seller Will Consider Concessions
Community Details
Overview
- Lake Lindero Homeowners Association
- Lake Lindero 856 Subdivision
- Property managed by Lordon Management
- Maintained Community
- The community has rules related to covenants, conditions, and restrictions
- Community Lake
- Greenbelt
Recreation
- Golf Course Community
- Community Pool
Additional Features
- Clubhouse
- Gated Community
Ownership History
Purchase Details
Home Financials for this Owner
Home Financials are based on the most recent Mortgage that was taken out on this home.Purchase Details
Home Financials for this Owner
Home Financials are based on the most recent Mortgage that was taken out on this home.Purchase Details
Home Financials for this Owner
Home Financials are based on the most recent Mortgage that was taken out on this home.Purchase Details
Home Financials for this Owner
Home Financials are based on the most recent Mortgage that was taken out on this home.Purchase Details
Home Financials for this Owner
Home Financials are based on the most recent Mortgage that was taken out on this home.Purchase Details
Home Financials for this Owner
Home Financials are based on the most recent Mortgage that was taken out on this home.Purchase Details
Purchase Details
Home Financials for this Owner
Home Financials are based on the most recent Mortgage that was taken out on this home.Purchase Details
Home Financials for this Owner
Home Financials are based on the most recent Mortgage that was taken out on this home.Purchase Details
Home Financials for this Owner
Home Financials are based on the most recent Mortgage that was taken out on this home.Similar Homes in the area
Home Values in the Area
Average Home Value in this Area
Purchase History
| Date | Type | Sale Price | Title Company |
|---|---|---|---|
| Grant Deed | $1,030,000 | Progressive Title Company | |
| Grant Deed | $549,000 | Progressive Title Company | |
| Interfamily Deed Transfer | -- | American Coast Title | |
| Interfamily Deed Transfer | -- | American Coast Title Co | |
| Interfamily Deed Transfer | -- | -- | |
| Interfamily Deed Transfer | -- | Financial Title Company | |
| Interfamily Deed Transfer | -- | Gateway Title | |
| Interfamily Deed Transfer | -- | Gateway Title | |
| Interfamily Deed Transfer | -- | -- | |
| Interfamily Deed Transfer | -- | Progressive Title Company | |
| Grant Deed | $233,000 | Progressive Title Company | |
| Grant Deed | -- | Commonwealth Land Title Co |
Mortgage History
| Date | Status | Loan Amount | Loan Type |
|---|---|---|---|
| Open | $995,623 | FHA | |
| Previous Owner | $379,000 | New Conventional | |
| Previous Owner | $320,000 | New Conventional | |
| Previous Owner | $300,000 | Purchase Money Mortgage | |
| Previous Owner | $186,400 | No Value Available | |
| Previous Owner | $179,000 | No Value Available |
Property History
| Date | Event | Price | Change | Sq Ft Price |
|---|---|---|---|---|
| 03/21/2025 03/21/25 | Sold | $1,030,000 | -3.3% | $675 / Sq Ft |
| 03/21/2025 03/21/25 | Pending | -- | -- | -- |
| 11/29/2024 11/29/24 | For Sale | $1,065,000 | +27926.3% | $697 / Sq Ft |
| 01/14/2021 01/14/21 | Sold | $3,800 | 0.0% | $2 / Sq Ft |
| 01/14/2021 01/14/21 | Rented | $3,800 | 0.0% | -- |
| 01/09/2021 01/09/21 | Under Contract | -- | -- | -- |
| 01/04/2021 01/04/21 | For Sale | $3,800 | 0.0% | $2 / Sq Ft |
| 01/04/2021 01/04/21 | For Rent | $3,800 | +5.6% | -- |
| 01/20/2018 01/20/18 | Rented | $3,600 | 0.0% | -- |
| 01/20/2018 01/20/18 | For Rent | $3,600 | 0.0% | -- |
| 06/06/2016 06/06/16 | Sold | $4,000 | 0.0% | $3 / Sq Ft |
| 05/23/2016 05/23/16 | Rented | $4,000 | 0.0% | -- |
| 05/23/2016 05/23/16 | For Sale | $4,000 | 0.0% | $3 / Sq Ft |
| 05/23/2016 05/23/16 | For Rent | $3,695 | 0.0% | -- |
| 02/07/2013 02/07/13 | Sold | $549,000 | 0.0% | $360 / Sq Ft |
| 01/14/2013 01/14/13 | For Sale | $549,000 | -- | $360 / Sq Ft |
Tax History Compared to Growth
Tax History
| Year | Tax Paid | Tax Assessment Tax Assessment Total Assessment is a certain percentage of the fair market value that is determined by local assessors to be the total taxable value of land and additions on the property. | Land | Improvement |
|---|---|---|---|---|
| 2024 | $7,801 | $662,785 | $493,771 | $169,014 |
| 2023 | $7,664 | $649,790 | $484,090 | $165,700 |
| 2022 | $7,433 | $637,050 | $474,599 | $162,451 |
| 2021 | $7,419 | $624,560 | $465,294 | $159,266 |
| 2020 | $7,339 | $618,156 | $460,523 | $157,633 |
| 2019 | $7,160 | $606,037 | $451,494 | $154,543 |
| 2018 | $7,069 | $594,155 | $442,642 | $151,513 |
| 2016 | $6,630 | $571,085 | $425,454 | $145,631 |
| 2015 | $6,518 | $562,508 | $419,064 | $143,444 |
| 2014 | $6,434 | $551,491 | $410,856 | $140,635 |
Agents Affiliated with this Home
-
Leo Mchale

Seller's Agent in 2025
Leo Mchale
Rodeo Realty
(818) 621-4940
58 in this area
74 Total Sales
-
Chad Martinson

Buyer's Agent in 2025
Chad Martinson
Pinnacle Estate Properties Inc
(818) 309-7807
8 in this area
75 Total Sales
-
Aishia Werber

Buyer's Agent in 2021
Aishia Werber
RE/MAX ONE
(818) 605-9353
26 in this area
70 Total Sales
-
U
Buyer's Agent in 2016
Unknown Agent Conversion
Unknown Office (Conversion)
Map
Source: Conejo Simi Moorpark Association of REALTORS®
MLS Number: 224004799
APN: 2054-019-019
- 30658 Lakefront Dr
- 5334 Lake Lindero Dr
- 30523 Canwood St
- 30749 Canwood St
- 5669 Lake Lindero Dr
- 30757 Canwood St
- 5677 Slicers Cir
- 5406 Luis Dr
- 30872 Janlor Dr
- 30428 Sandtrap Dr
- 0 Reyes Adobe Rd
- 30966 Minute Man Way
- 4205 Flintlock Ln
- 31015 Minute Man Way
- 30972 Minute Man Way
- 29729 Strawberry Hill Dr
- 6120 Hedgewall Dr
- 4228 Saddlecrest Ln
- 31505 Lindero Canyon Rd Unit 2
- 31568 Agoura Rd Unit 4
