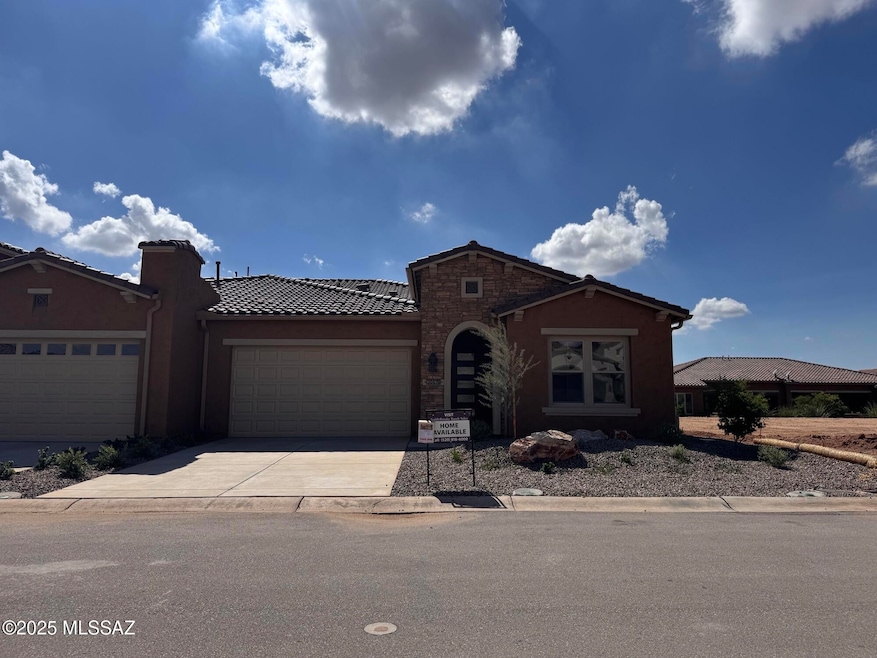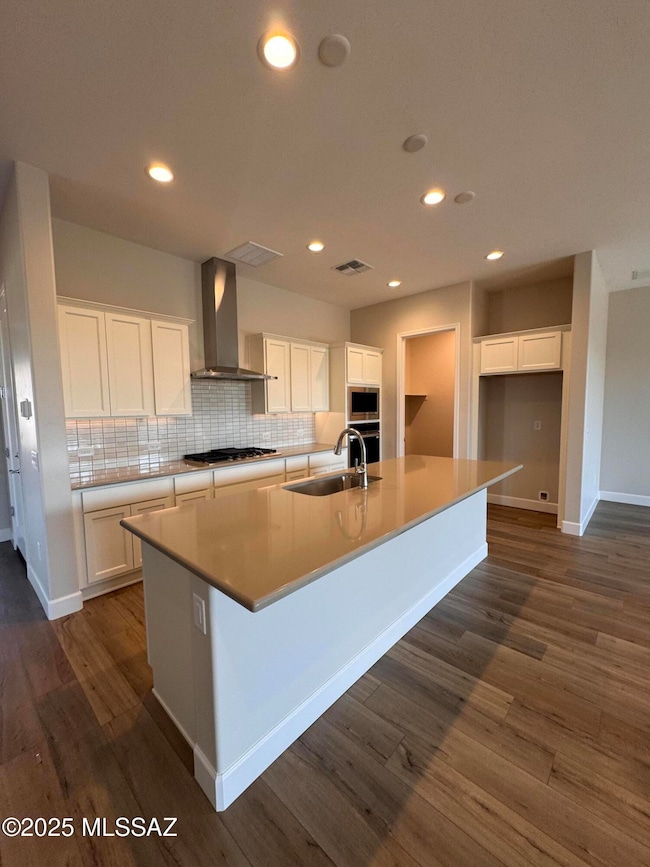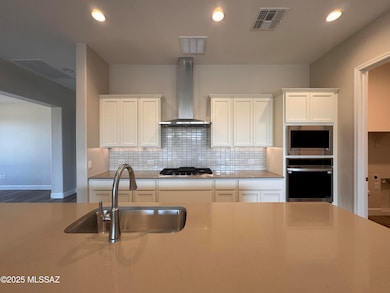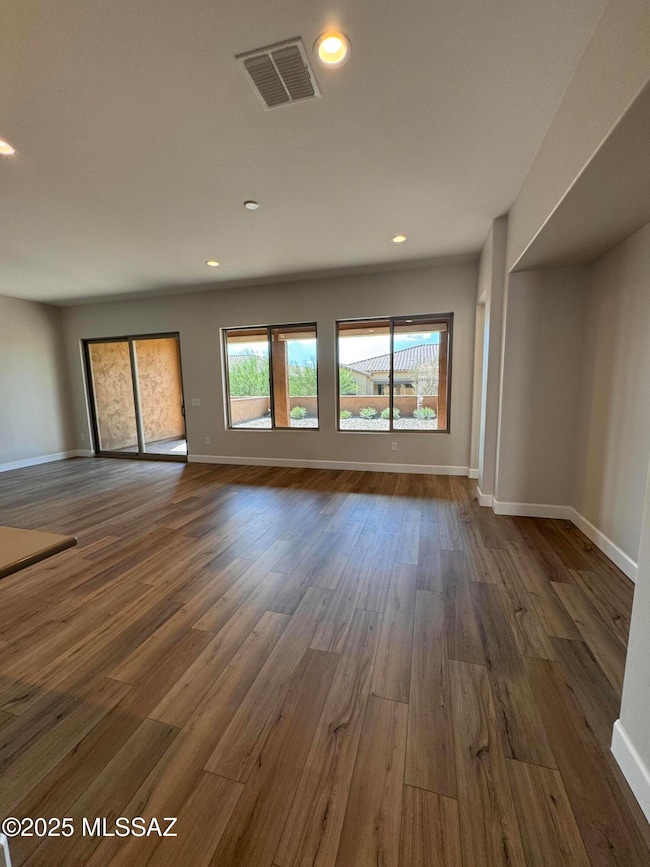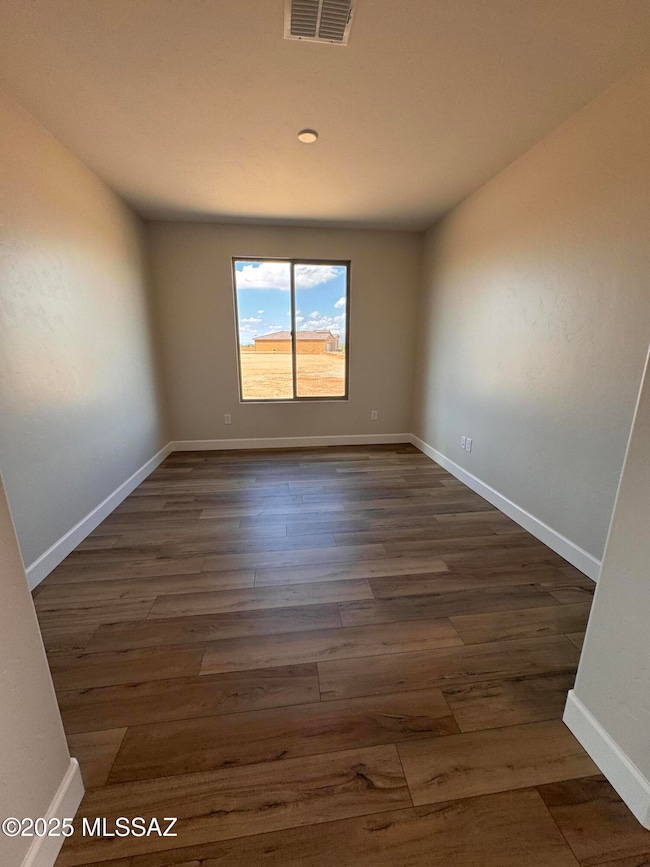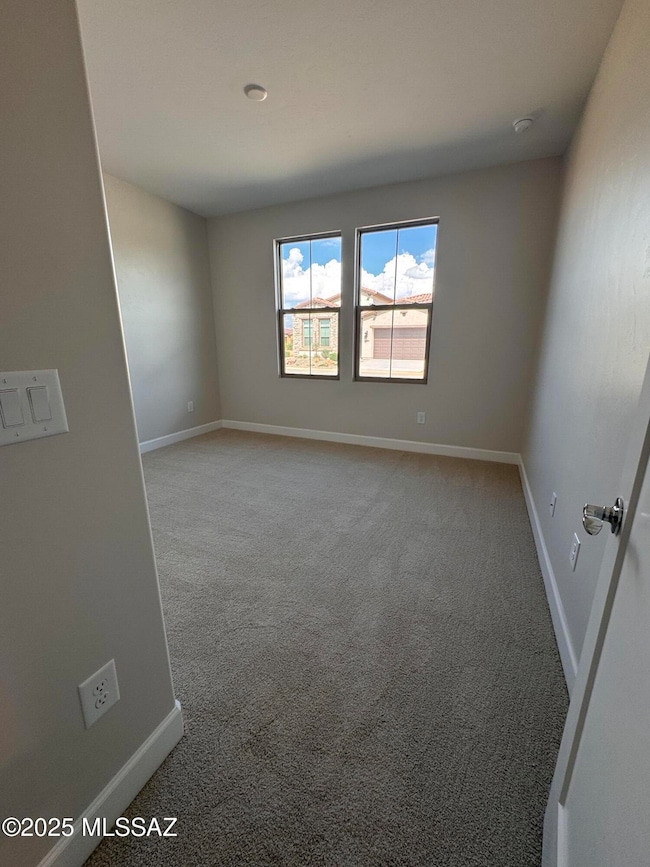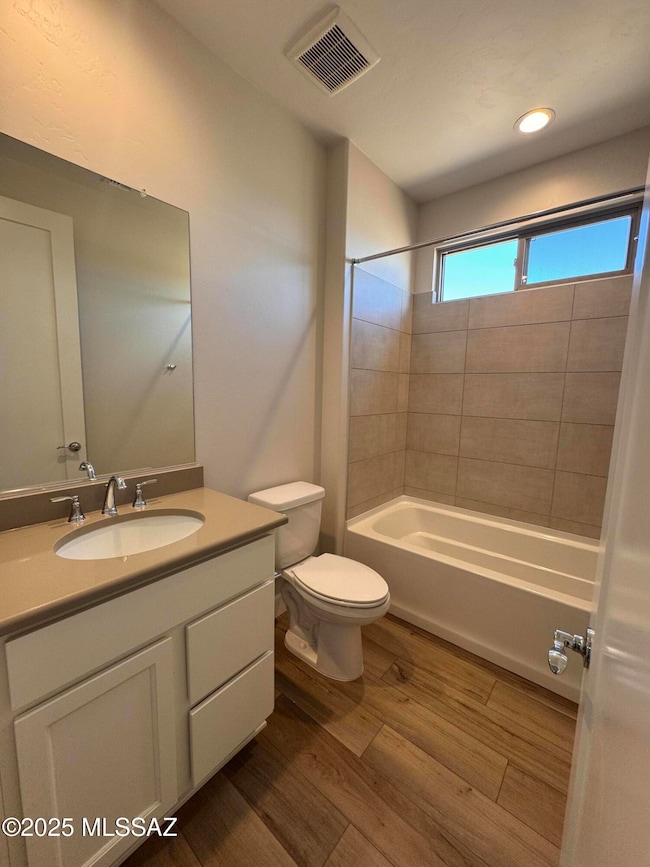30679 S Willet Way Oracle, AZ 85623
Estimated payment $2,923/month
Highlights
- Golf Course Community
- New Construction
- Active Adult
- Fitness Center
- Spa
- Gated Community
About This Home
Welcome to your dream home, featuring a gourmet kitchen equipped with an LG built-in gas stainless steel appliance package. This includes a convection wall oven, microwave, dishwasher, and gas cooktop, perfect for all your culinary adventures.
The bathrooms are equally impressive, boasting stainless steel Delta bath accessories and a primary bath with beautifully tiled curbless shower.
The flooring throughout the home includes upgraded carpet and luxury vinyl plank, providing both comfort and style.
Other upgraded finishes you'll find are 8' tall interior doors and generous 5 1/4 mitered baseboards throughout.
Outdoor living is at its best with landscaping and pavers at rear patio.
Townhouse Details
Home Type
- Townhome
Est. Annual Taxes
- $335
Year Built
- Built in 2025 | New Construction
Lot Details
- 4,279 Sq Ft Lot
- Lot Dimensions are 45.00 x 95.68 x 45.01 x 95.00
- Desert faces the front of the property
- East Facing Home
- East or West Exposure
HOA Fees
- $476 Monthly HOA Fees
Parking
- Garage
- Garage Door Opener
- Driveway
Home Design
- Contemporary Architecture
- Modern Architecture
- Entry on the 1st floor
- Frame Construction
- Tile Roof
- Stucco
Interior Spaces
- 1,655 Sq Ft Home
- 1-Story Property
- High Ceiling
- Low Emissivity Windows
- Entrance Foyer
- Great Room
- Dining Area
- Den
Kitchen
- Walk-In Pantry
- Convection Oven
- Gas Cooktop
- Microwave
- Dishwasher
- Kitchen Island
- Quartz Countertops
- Disposal
Flooring
- Carpet
- Laminate
- Vinyl
Bedrooms and Bathrooms
- 2 Bedrooms
- Split Bedroom Floorplan
- Walk-In Closet
- 2 Full Bathrooms
- Secondary bathroom tub or shower combo
- Primary Bathroom includes a Walk-In Shower
- Exhaust Fan In Bathroom
Laundry
- Laundry Room
- Gas Dryer Hookup
Home Security
- Security Gate
- Pest Guard System
Accessible Home Design
- No Interior Steps
Outdoor Features
- Spa
- Patio
Utilities
- Forced Air Heating and Cooling System
- Natural Gas Water Heater
Community Details
Overview
- Active Adult
- Built by Robson Communities
- Bria
- On-Site Maintenance
- Maintained Community
- The community has rules related to covenants, conditions, and restrictions, deed restrictions
Amenities
- Clubhouse
- Recreation Room
Recreation
- Golf Course Community
- Tennis Courts
- Pickleball Courts
- Fitness Center
- Community Pool
- Community Spa
- Putting Green
- Jogging Path
Building Details
- Security
Security
- Security Service
- Gated Community
- Carbon Monoxide Detectors
- Fire and Smoke Detector
Map
Home Values in the Area
Average Home Value in this Area
Property History
| Date | Event | Price | List to Sale | Price per Sq Ft |
|---|---|---|---|---|
| 10/24/2025 10/24/25 | For Sale | $458,829 | -- | $277 / Sq Ft |
Source: MLS of Southern Arizona
MLS Number: 22527707
- 30611 S Osprey Dr
- 30655 S Sand Hurst Ln
- 30786 S Sand Hurst Ln
- 62013 E Acadia Ln
- 30654 S Chestnut Way
- 61935 E Acadia Ln
- 62009 E Quartzite Rd
- 61989 E Quartzite Rd
- 61935 E Skyview Way
- 61879 E Skyview Way
- 61784 E Travertine St
- 61729 E Talc St
- 61851 E Happy Jack Trail
- 61645 E Travertine St
- 61663 E Talc St
- 61829 E Happy Jack Trail
- 61618 E Copper Basin Way
- 61670 E Marble Dr
- 61820 E Happy Jack Trail
- 61806 E Happy Jack Trail
- 61659 E Marble Dr
- 30987 S Basalt Dr
- 61359 E Flint Dr
- 61236 E Arbor Basin Rd
- 61123 E Flint Dr
- 61021 E Slate Rd
- 60629 E Arroyo Vista Dr
- 65473 E Rose Ridge Dr
- 36562 S Wind Crest Dr
- 65558 E Rose Ridge Dr
- 36500 S Rock Crest Dr
- 36716 S Stoney Flower Dr
- 63889 E Orangewood Ln
- 64623 E Catalina View Dr
- 63652 E Squash Blossom Ln Unit 8
- 36955 S Highland Ridge Ct Unit 19
- 37330 S Canyon View Dr
- 63704 E Cat Claw Ln
- 65685 E Rocky Trail Dr
- 36893 S Golf Course Dr
