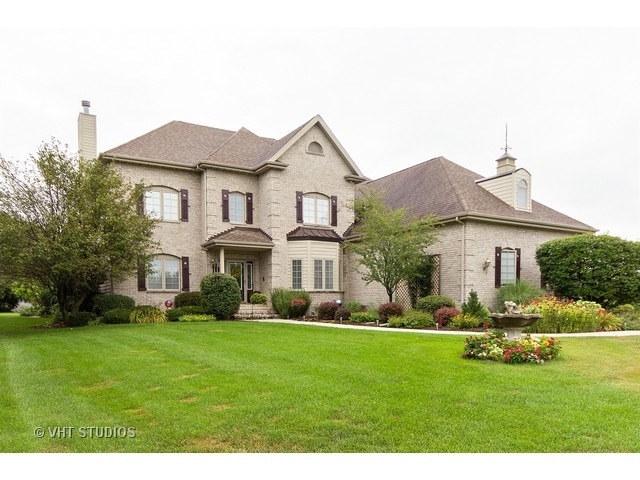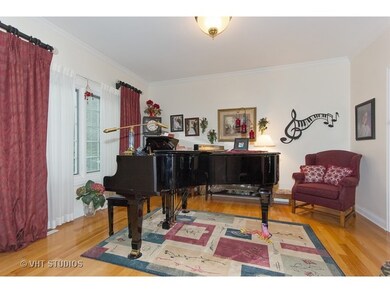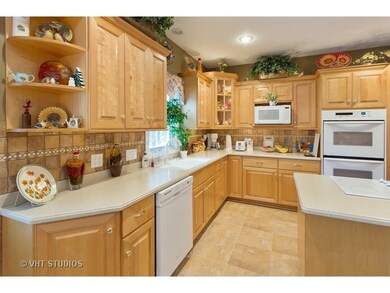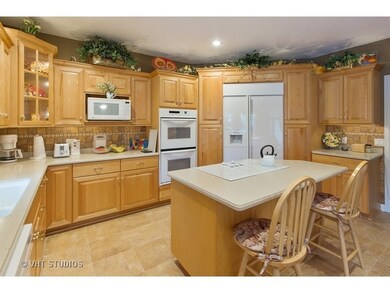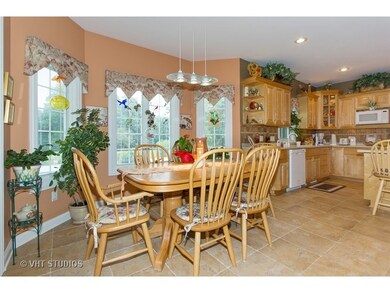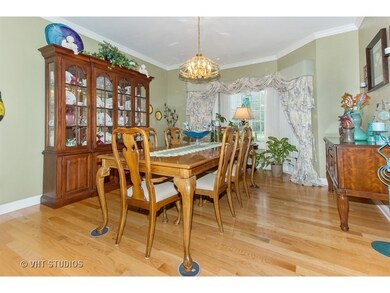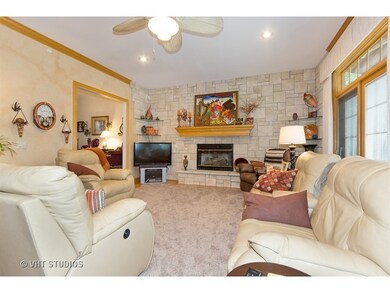
3068 E 1879th Rd Ottawa, IL 61350
Highlights
- Home Theater
- Landscaped Professionally
- Recreation Room
- In Ground Pool
- Deck
- Wooded Lot
About This Home
As of January 2018Custom designed and custom built home on professionally landscaped 2+ acres with mature trees in popular Wallace School District. This property has amenities too numerous to list. Over 4,595 sq ft of comfort & elegance. The 1st floor features a sunken family room with stone wall gas fireplace & 2 sets of sliders to the private patio. A cooks Kitchen offers maple cabinetry, Corian counter tops, tile back splash, double pantry & more. 1st floor Master Suite with private bath, marble floor, Jacuzzi, oversize shower & walk in closet. The 2nd floor offers a Guest suite along with additional bedrooms with baths. The lower level features a Rec room with wet bar, a theater room with elevated seating. Volume ceilings throughout. Additionally there is a fabulous 20x40 heated in ground pool with remote control cover & a 20x24 detached gaarge with pool bath. 2 HVAC systems, heated basement and garage floors.
Last Agent to Sell the Property
Coldwell Banker Real Estate Group License #475092481 Listed on: 08/04/2016

Home Details
Home Type
- Single Family
Est. Annual Taxes
- $14,852
Lot Details
- Landscaped Professionally
- Irregular Lot
- Wooded Lot
Parking
- Attached Garage
- Heated Garage
- Garage Transmitter
- Garage Door Opener
- Driveway
- Parking Included in Price
- Garage Is Owned
Home Design
- Brick Exterior Construction
- Asphalt Shingled Roof
Interior Spaces
- Wet Bar
- Vaulted Ceiling
- Gas Log Fireplace
- Entrance Foyer
- Home Theater
- Recreation Room
- Wood Flooring
Kitchen
- Breakfast Bar
- Walk-In Pantry
- Oven or Range
- Microwave
- Dishwasher
- Kitchen Island
- Disposal
Bedrooms and Bathrooms
- Main Floor Bedroom
- Primary Bathroom is a Full Bathroom
- Bathroom on Main Level
- Dual Sinks
- Whirlpool Bathtub
- Separate Shower
Laundry
- Laundry on main level
- Dryer
- Washer
Finished Basement
- Basement Fills Entire Space Under The House
- Finished Basement Bathroom
Outdoor Features
- In Ground Pool
- Deck
- Patio
Utilities
- Zoned Heating and Cooling System
- Heating System Uses Gas
- Radiant Heating System
- Well
- Private or Community Septic Tank
Listing and Financial Details
- Homeowner Tax Exemptions
- $8,000 Seller Concession
Ownership History
Purchase Details
Home Financials for this Owner
Home Financials are based on the most recent Mortgage that was taken out on this home.Similar Homes in Ottawa, IL
Home Values in the Area
Average Home Value in this Area
Purchase History
| Date | Type | Sale Price | Title Company |
|---|---|---|---|
| Deed | $430,000 | -- |
Mortgage History
| Date | Status | Loan Amount | Loan Type |
|---|---|---|---|
| Open | $408,500 | New Conventional | |
| Previous Owner | $50,000 | Unknown | |
| Previous Owner | $463,360 | New Conventional | |
| Previous Owner | $176,000 | Credit Line Revolving | |
| Previous Owner | $68,000 | Future Advance Clause Open End Mortgage | |
| Previous Owner | $140,000 | Credit Line Revolving |
Property History
| Date | Event | Price | Change | Sq Ft Price |
|---|---|---|---|---|
| 05/17/2025 05/17/25 | For Sale | $749,900 | +74.4% | $163 / Sq Ft |
| 01/26/2018 01/26/18 | Sold | $430,000 | -7.5% | $94 / Sq Ft |
| 12/20/2017 12/20/17 | Pending | -- | -- | -- |
| 12/14/2017 12/14/17 | For Sale | $465,000 | +8.1% | $101 / Sq Ft |
| 11/28/2017 11/28/17 | Off Market | $430,000 | -- | -- |
| 11/10/2017 11/10/17 | Price Changed | $465,000 | -6.3% | $101 / Sq Ft |
| 11/06/2017 11/06/17 | For Sale | $496,000 | -9.0% | $108 / Sq Ft |
| 10/26/2017 10/26/17 | Pending | -- | -- | -- |
| 04/28/2017 04/28/17 | Price Changed | $545,000 | -4.4% | $119 / Sq Ft |
| 01/09/2017 01/09/17 | Price Changed | $570,000 | -4.2% | $124 / Sq Ft |
| 10/31/2016 10/31/16 | Price Changed | $595,000 | -4.8% | $129 / Sq Ft |
| 08/04/2016 08/04/16 | For Sale | $625,000 | -- | $136 / Sq Ft |
Tax History Compared to Growth
Tax History
| Year | Tax Paid | Tax Assessment Tax Assessment Total Assessment is a certain percentage of the fair market value that is determined by local assessors to be the total taxable value of land and additions on the property. | Land | Improvement |
|---|---|---|---|---|
| 2024 | $14,852 | $202,308 | $18,714 | $183,594 |
| 2023 | $13,338 | $178,701 | $16,530 | $162,171 |
| 2022 | $12,403 | $163,811 | $15,153 | $148,658 |
| 2021 | $11,559 | $151,424 | $14,007 | $137,417 |
| 2020 | $11,519 | $151,424 | $14,007 | $137,417 |
| 2019 | $11,492 | $149,362 | $13,816 | $135,546 |
| 2018 | $11,267 | $139,656 | $12,918 | $126,738 |
| 2017 | $10,685 | $132,867 | $12,290 | $120,577 |
| 2016 | $7,707 | $102,440 | $11,814 | $90,626 |
| 2015 | $7,506 | $99,718 | $14,299 | $85,419 |
| 2012 | -- | $101,841 | $14,603 | $87,238 |
Agents Affiliated with this Home
-
Maurice Lynch

Seller's Agent in 2025
Maurice Lynch
Diamond Real Estate Inc
(815) 260-5187
99 Total Sales
-
George Shanley

Seller's Agent in 2018
George Shanley
Coldwell Banker Real Estate Group
(815) 228-1859
311 in this area
471 Total Sales
Map
Source: Midwest Real Estate Data (MRED)
MLS Number: MRD09307689
APN: 14-31-211005
- 801 E Etna Rd
- 1977 N Rd
- Lots 2 and 3 E Etna Rd
- 0000 Caleb Dr
- 1217 Retz Dr
- 2715 Everette Rd
- 2500 Cherie Ln
- 2519 Cherie Ln
- 2102 Franklin Ave
- 2103 Franklin Ave
- 2707 Columbus St
- 000 Kain St
- 2113 Mary Ln
- 412 Deer Timber Ln
- 411 Deer Timber Ln
- 415 Deer Timber Ln
- 0000 Us Highway 6
- 310 Prairie St
- 306 Prairie St
- 210-212 Prairie St
