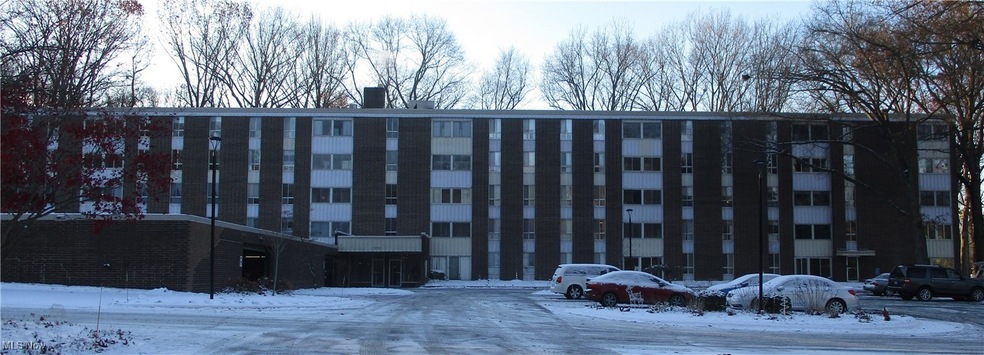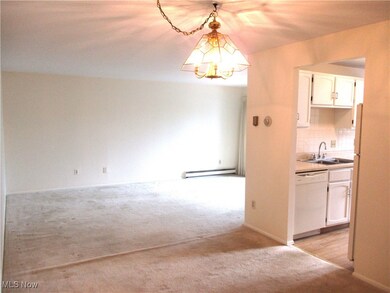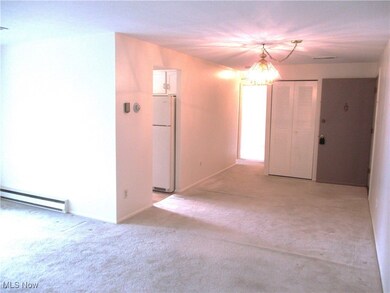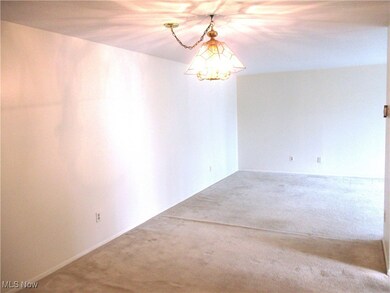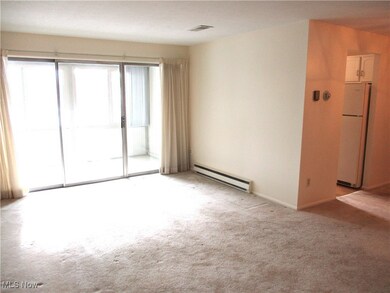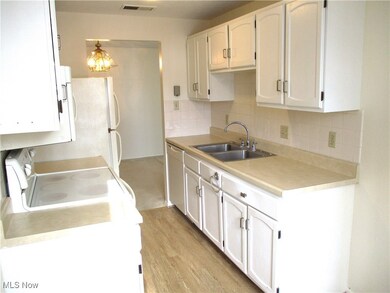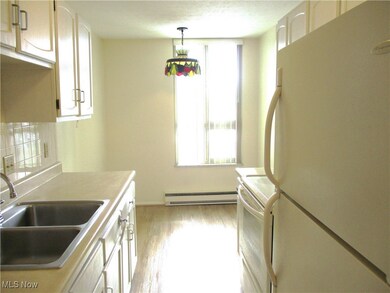
Highlights
- Fitness Center
- Senior Community
- Central Air
- Private Pool
- Enclosed patio or porch
- Baseboard Heating
About This Home
As of January 2025Welcome to Silver Lake Towers! This neat and clean 2 bedroom, 1 bath unit features newer windows and newer electric panel. The spacious living and dining room area has sliders to the 3 season sunroom. Bright eat-in kitchen offers plenty of cabinet and counter space and all appliances stay. The large primary bedroom offers a walk in closet with plenty of space The unit comes with a storage unit and covered garage space with covered access to the building. Lobby area and halways have been recently renovated. Silver Lake Towers amenities include a social room, a workout room, library, outdoor pool and lodge for social gatherings and resident rental. Schedule your showing today!
Last Agent to Sell the Property
Berkshire Hathaway HomeServices Stouffer Realty Brokerage Email: jcyr@stoufferrealty.com 330-414-8062 License #2016000816 Listed on: 01/01/2025

Property Details
Home Type
- Condominium
Est. Annual Taxes
- $1,319
Year Built
- Built in 1969
Lot Details
- 5612588
HOA Fees
- $598 Monthly HOA Fees
Parking
- 1 Car Garage
- Garage Door Opener
- Assigned Parking
Home Design
- Flat Roof Shape
- Brick Exterior Construction
- Aluminum Siding
Interior Spaces
- 995 Sq Ft Home
- 1-Story Property
Kitchen
- Range
- Microwave
- Dishwasher
Bedrooms and Bathrooms
- 2 Main Level Bedrooms
- 1 Full Bathroom
Outdoor Features
- Private Pool
- Enclosed patio or porch
Utilities
- Central Air
- Baseboard Heating
Listing and Financial Details
- Assessor Parcel Number 5612346
Community Details
Overview
- Senior Community
- Silver Lake Towers Association
- High-Rise Condominium
- Silver Lake Towers Condo Subdivision
Amenities
- Common Area
Recreation
- Fitness Center
- Community Pool
Pet Policy
- No Pets Allowed
Ownership History
Purchase Details
Home Financials for this Owner
Home Financials are based on the most recent Mortgage that was taken out on this home.Purchase Details
Home Financials for this Owner
Home Financials are based on the most recent Mortgage that was taken out on this home.Purchase Details
Purchase Details
Home Financials for this Owner
Home Financials are based on the most recent Mortgage that was taken out on this home.Similar Home in Stow, OH
Home Values in the Area
Average Home Value in this Area
Purchase History
| Date | Type | Sale Price | Title Company |
|---|---|---|---|
| Warranty Deed | $97,500 | American Title Solutions | |
| Warranty Deed | $70,000 | Chicago Title | |
| Quit Claim Deed | $64,060 | None Listed On Document | |
| Warranty Deed | $68,000 | Village Title Agency |
Mortgage History
| Date | Status | Loan Amount | Loan Type |
|---|---|---|---|
| Previous Owner | $48,302 | New Conventional | |
| Previous Owner | $54,400 | Purchase Money Mortgage |
Property History
| Date | Event | Price | Change | Sq Ft Price |
|---|---|---|---|---|
| 01/31/2025 01/31/25 | Sold | $97,500 | -7.1% | $98 / Sq Ft |
| 01/20/2025 01/20/25 | Pending | -- | -- | -- |
| 01/01/2025 01/01/25 | For Sale | $105,000 | +50.0% | $106 / Sq Ft |
| 09/13/2022 09/13/22 | Sold | $70,000 | -2.8% | $70 / Sq Ft |
| 08/25/2022 08/25/22 | Pending | -- | -- | -- |
| 08/19/2022 08/19/22 | For Sale | $72,000 | -- | $72 / Sq Ft |
Tax History Compared to Growth
Tax History
| Year | Tax Paid | Tax Assessment Tax Assessment Total Assessment is a certain percentage of the fair market value that is determined by local assessors to be the total taxable value of land and additions on the property. | Land | Improvement |
|---|---|---|---|---|
| 2025 | $1,319 | $22,589 | $2,625 | $19,964 |
| 2024 | $1,319 | $22,589 | $2,625 | $19,964 |
| 2023 | $1,319 | $22,589 | $2,625 | $19,964 |
| 2022 | $1,462 | $21,722 | $2,524 | $19,198 |
| 2021 | $792 | $21,722 | $2,524 | $19,198 |
| 2020 | $779 | $21,720 | $2,520 | $19,200 |
| 2019 | $680 | $19,210 | $2,520 | $16,690 |
| 2018 | $670 | $19,210 | $2,520 | $16,690 |
| 2017 | $559 | $19,210 | $2,520 | $16,690 |
| 2016 | $573 | $17,060 | $2,520 | $14,540 |
| 2015 | $559 | $17,060 | $2,520 | $14,540 |
| 2014 | $559 | $17,060 | $2,520 | $14,540 |
| 2013 | $829 | $21,650 | $2,520 | $19,130 |
Agents Affiliated with this Home
-
Jacki Cyr

Seller's Agent in 2025
Jacki Cyr
BHHS Northwood
(330) 414-8062
10 in this area
113 Total Sales
-
Susan Warren

Buyer's Agent in 2025
Susan Warren
Keller Williams Chervenic Rlty
(330) 903-4822
95 in this area
289 Total Sales
Map
Source: MLS Now
MLS Number: 5091242
APN: 56-12346
- 3070 Kent Rd Unit 508D
- 441 Trudy Ave
- 3063 Lake Rd
- 3261 Darrow Rd
- 432 N Main St
- 110 Olson Spur
- 3021 Harriet Rd
- 40 Oakhurst Dr
- 1967 Hawthorne Ave
- 75 River Ridge Ln
- 73 Falls River Dr Unit 6
- 178 Lindsey Rd
- 3563 Franklin Rd
- 3117 Harriet Rd
- 3560 Orchard Dr Unit C-17
- 3560 Orchard Dr Unit A22
- 1231 Graham Rd
- 3428 Hiwood Ave
- 3444 Hiwood Ave
- 3698 Valley Forge Dr
