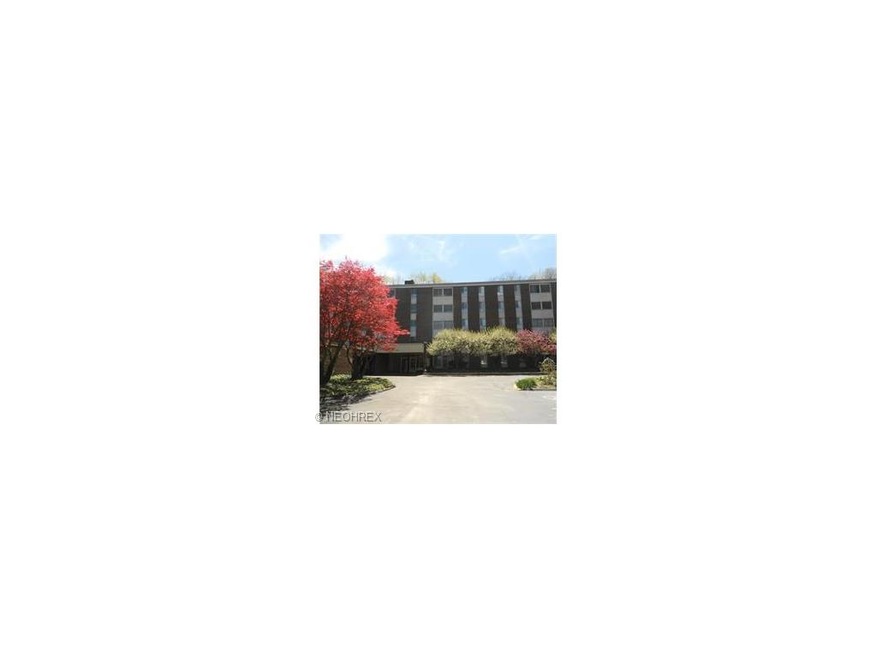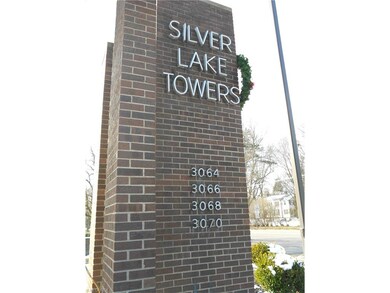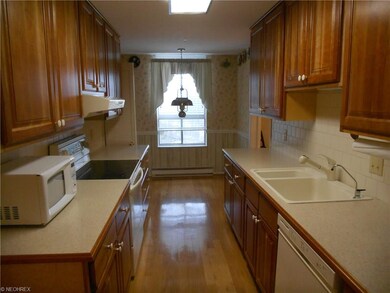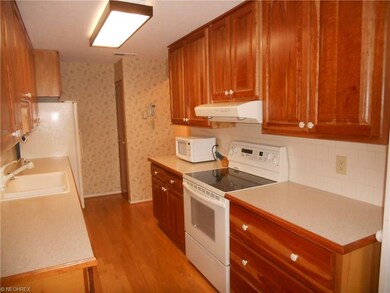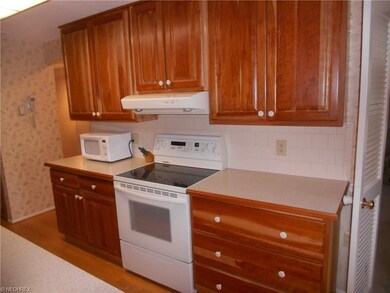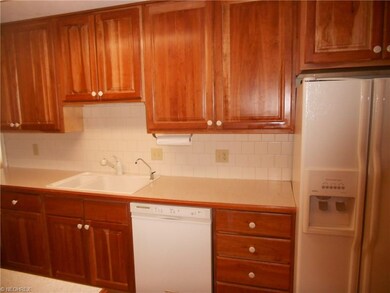
Highlights
- Fitness Center
- Community Pool
- 1 Car Attached Garage
- Senior Community
- Enclosed patio or porch
- Home Security System
About This Home
As of July 2023This condo is the largest floor plan available at Silver Lake Towers! Gorgeous 3 bedroom/2 full bath end unit. Living room/dining room combination with 2 sets of sliders to the 3 season sun room to enjoy the sunsets, wild life and surrounding property. Updated applianced eat in kitchen features cherry cabinets with deep drawers and pull outs, corian countertops, and hardwood floors. A wall has been opened up to provide easy access to the family room/den (technically the 10 x 13 bedroom). Spacious master suite includes double closets and full bath with walk in shower. Garage space #111. Community amenities include heated pool, exercise room, guest suites, clubhouse, bocce ball/shuffleboard court, and more. Monthly maintenance fee includes ALL utilities even cable!
Last Agent to Sell the Property
Keller Williams Chervenic Rlty License #449205 Listed on: 02/21/2016

Property Details
Home Type
- Condominium
Est. Annual Taxes
- $1,485
Year Built
- Built in 1969
Home Design
- Flat Roof Shape
- Brick Exterior Construction
- Asphalt Roof
Interior Spaces
- 1,487 Sq Ft Home
- 1-Story Property
- Home Security System
Kitchen
- Built-In Oven
- Range
- Microwave
- Dishwasher
- Disposal
Bedrooms and Bathrooms
- 3 Bedrooms
- 2 Full Bathrooms
Parking
- 1 Car Attached Garage
- Garage Door Opener
Outdoor Features
- Enclosed patio or porch
Utilities
- Central Air
- Baseboard Heating
Listing and Financial Details
- Assessor Parcel Number 5612374
Community Details
Overview
- Senior Community
- $613 Annual Maintenance Fee
- Maintenance fee includes Air Conditioning, Association Insurance, Electric, Exterior Building, Garage/Parking, Gas, Heat, Landscaping, Property Management, Recreation, Reserve Fund, Security System, Sewer, Snow Removal, Trash Removal, Water
- Silver Lake Towers Condo Community
Recreation
- Fitness Center
- Community Pool
Pet Policy
- No Pets Allowed
Additional Features
- Common Area
- Fire and Smoke Detector
Ownership History
Purchase Details
Purchase Details
Home Financials for this Owner
Home Financials are based on the most recent Mortgage that was taken out on this home.Purchase Details
Home Financials for this Owner
Home Financials are based on the most recent Mortgage that was taken out on this home.Purchase Details
Purchase Details
Similar Home in Stow, OH
Home Values in the Area
Average Home Value in this Area
Purchase History
| Date | Type | Sale Price | Title Company |
|---|---|---|---|
| Quit Claim Deed | -- | None Listed On Document | |
| Warranty Deed | $90,000 | None Listed On Document | |
| Warranty Deed | $92,500 | None Available | |
| Warranty Deed | $90,000 | Minnesota Insured | |
| Deed | $95,000 | -- |
Mortgage History
| Date | Status | Loan Amount | Loan Type |
|---|---|---|---|
| Previous Owner | $74,000 | New Conventional |
Property History
| Date | Event | Price | Change | Sq Ft Price |
|---|---|---|---|---|
| 07/14/2023 07/14/23 | Sold | $90,000 | 0.0% | $61 / Sq Ft |
| 06/16/2023 06/16/23 | Pending | -- | -- | -- |
| 06/15/2023 06/15/23 | For Sale | $90,000 | -2.7% | $61 / Sq Ft |
| 07/22/2016 07/22/16 | Sold | $92,500 | 0.0% | $62 / Sq Ft |
| 06/18/2016 06/18/16 | Pending | -- | -- | -- |
| 02/21/2016 02/21/16 | For Sale | $92,500 | -- | $62 / Sq Ft |
Tax History Compared to Growth
Tax History
| Year | Tax Paid | Tax Assessment Tax Assessment Total Assessment is a certain percentage of the fair market value that is determined by local assessors to be the total taxable value of land and additions on the property. | Land | Improvement |
|---|---|---|---|---|
| 2025 | $1,827 | $30,965 | $3,924 | $27,041 |
| 2024 | $1,827 | $30,965 | $3,924 | $27,041 |
| 2023 | $1,827 | $30,965 | $3,924 | $27,041 |
| 2022 | $1,982 | $29,775 | $3,773 | $26,002 |
| 2021 | $1,783 | $29,775 | $3,773 | $26,002 |
| 2020 | $1,224 | $29,770 | $3,770 | $26,000 |
| 2019 | $1,071 | $25,820 | $3,770 | $22,050 |
| 2018 | $1,055 | $25,820 | $3,770 | $22,050 |
| 2017 | $914 | $25,820 | $3,770 | $22,050 |
| 2016 | $939 | $22,990 | $3,770 | $19,220 |
| 2015 | $914 | $22,990 | $3,770 | $19,220 |
| 2014 | $914 | $22,990 | $3,770 | $19,220 |
| 2013 | $1,321 | $29,920 | $3,770 | $26,150 |
Agents Affiliated with this Home
-
Jim Wilmoth

Seller's Agent in 2023
Jim Wilmoth
Howard Hanna
(330) 272-0113
26 in this area
261 Total Sales
-
Susan Warren

Seller's Agent in 2016
Susan Warren
Keller Williams Chervenic Rlty
(330) 903-4822
95 in this area
289 Total Sales
Map
Source: MLS Now
MLS Number: 3783380
APN: 56-12374
- 3070 Kent Rd Unit 508D
- 441 Trudy Ave
- 3063 Lake Rd
- 3261 Darrow Rd
- 432 N Main St
- 40 Oakhurst Dr
- 1967 Hawthorne Ave
- 75 River Ridge Ln
- 73 Falls River Dr Unit 6
- 3563 Franklin Rd
- 3117 Harriet Rd
- 3560 Orchard Dr Unit C-17
- 3560 Orchard Dr Unit A22
- 1231 Graham Rd
- 168 Munroe Falls Ave
- 3428 Hiwood Ave
- 3444 Hiwood Ave
- 3698 Valley Forge Dr
- 2944 Millboro Rd
- 2344 Issaquah St
