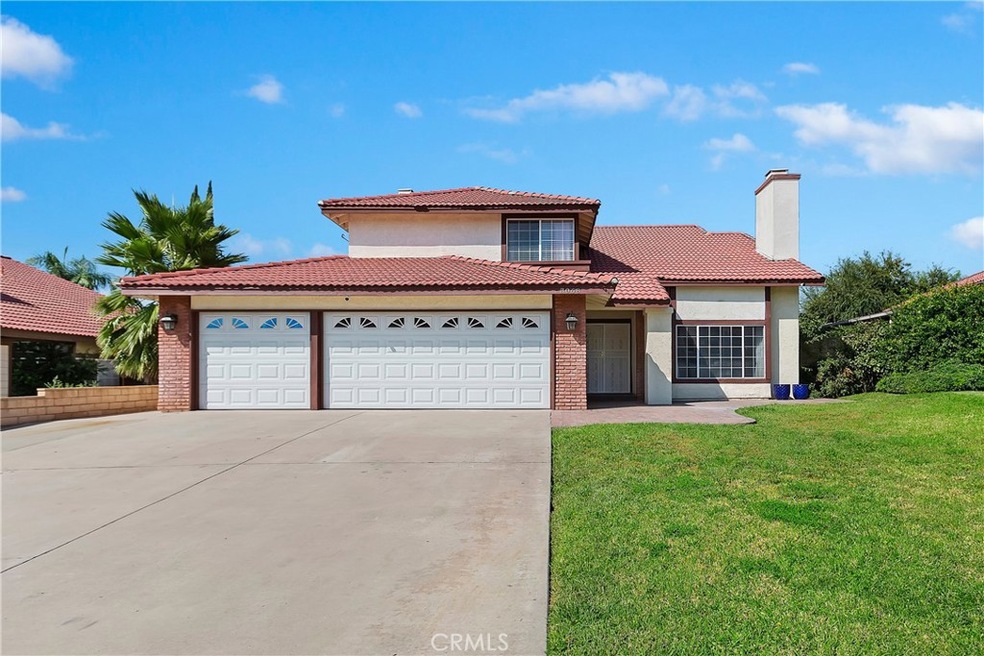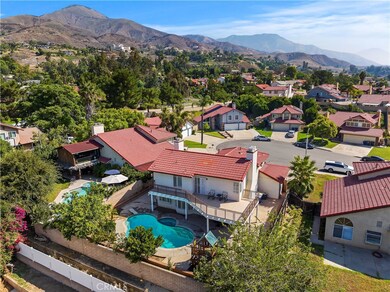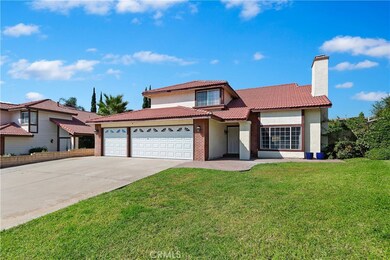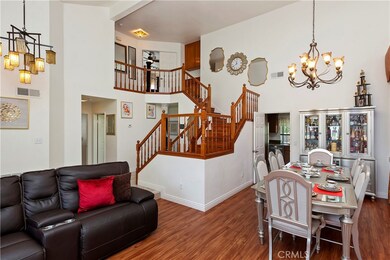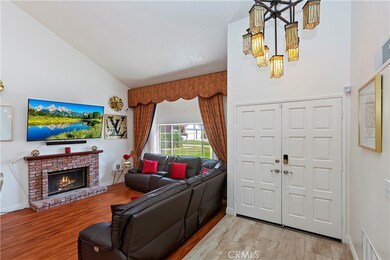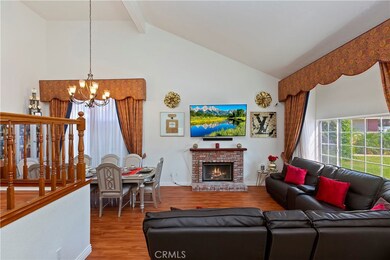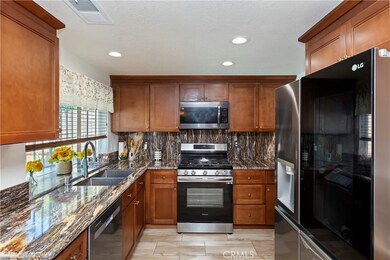
3068 Mojave Ct N Highland, CA 92346
Amber Hills NeighborhoodHighlights
- In Ground Pool
- Mountain View
- Main Floor Bedroom
- Primary Bedroom Suite
- Fireplace in Primary Bedroom
- No HOA
About This Home
As of June 2024Welcome to your new pool home! Situated on a peaceful cul-de-sac, this stunning 2,204 sf home offers the perfect blend of comfort and luxury. Enter through the double doors and step into the dramatic, yet inviting, formal living and dining rooms with cathedral ceilings, large windows, fireplace, and custom drapery.
The recently updated kitchen includes new cabinetry, granite with backsplash, stainless appliances, and a garden window. Relax in your cozy family room with a second fireplace and a view to the oversized back yard - with a sparkling pool and spa!
The spacious floor plan offers a separate bed and bath downstairs. Upstairs, you'll find two bedrooms that share a Jack and Jill bathroom, plus a luxurious primary suite. Unwind in the primary suite, which boasts a third fireplace, expansive bathroom with newly updated shower, giant closet, and you can step out onto your 1200 sf balcony with mountain views! Other amenities of this home include new flooring, indoor laundry, and more! Previously a 3 car garage, one bay has been converted to an additional bedroom, bathroom and living space. Can easily be changed back should buyer desire. Great for potential rental income or guests.
Conveniently located near schools, freeways, shops, and a casino this home offers easy access to all the amenities you have been looking for. Whether you're commuting to work, taking the kids to school, shopping, or having a night out, you'll find everything within reach.
Imagine yourself hosting barbecues, taking a dip in the pool, or simply relaxing on your deck. This home is a true gem, schedule a viewing today!
Last Agent to Sell the Property
Lumina Real Estate & Lending Brokerage Phone: 951-595-0589 License #02026888 Listed on: 05/09/2024
Co-Listed By
Lumina Real Estate & Lending Brokerage Phone: 951-595-0589 License #01471238
Home Details
Home Type
- Single Family
Est. Annual Taxes
- $7,355
Year Built
- Built in 1987
Lot Details
- 8,125 Sq Ft Lot
- Cul-De-Sac
Parking
- 3 Car Attached Garage
Property Views
- Mountain
- Neighborhood
Interior Spaces
- 2,204 Sq Ft Home
- 2-Story Property
- Formal Entry
- Family Room with Fireplace
- Living Room with Fireplace
- Laundry Room
Bedrooms and Bathrooms
- 4 Bedrooms | 2 Main Level Bedrooms
- Fireplace in Primary Bedroom
- Primary Bedroom Suite
- Converted Bedroom
- Jack-and-Jill Bathroom
- 3 Full Bathrooms
Pool
- In Ground Pool
- Fence Around Pool
Outdoor Features
- Exterior Lighting
- Rain Gutters
Utilities
- Central Heating and Cooling System
Community Details
- No Home Owners Association
Listing and Financial Details
- Tax Lot 9
- Tax Tract Number 13329
- Assessor Parcel Number 0285325450000
- $1,587 per year additional tax assessments
Ownership History
Purchase Details
Home Financials for this Owner
Home Financials are based on the most recent Mortgage that was taken out on this home.Purchase Details
Similar Homes in Highland, CA
Home Values in the Area
Average Home Value in this Area
Purchase History
| Date | Type | Sale Price | Title Company |
|---|---|---|---|
| Grant Deed | $645,000 | California Title | |
| Grant Deed | $537,000 | Lawyers Title |
Mortgage History
| Date | Status | Loan Amount | Loan Type |
|---|---|---|---|
| Open | $612,750 | New Conventional | |
| Previous Owner | $116,042 | Unknown | |
| Previous Owner | $12,000 | Unknown |
Property History
| Date | Event | Price | Change | Sq Ft Price |
|---|---|---|---|---|
| 06/28/2024 06/28/24 | Sold | $645,000 | +0.9% | $293 / Sq Ft |
| 06/03/2024 06/03/24 | Pending | -- | -- | -- |
| 05/22/2024 05/22/24 | Price Changed | $639,000 | -3.0% | $290 / Sq Ft |
| 05/13/2024 05/13/24 | Price Changed | $659,000 | -5.7% | $299 / Sq Ft |
| 05/09/2024 05/09/24 | For Sale | $699,000 | -- | $317 / Sq Ft |
Tax History Compared to Growth
Tax History
| Year | Tax Paid | Tax Assessment Tax Assessment Total Assessment is a certain percentage of the fair market value that is determined by local assessors to be the total taxable value of land and additions on the property. | Land | Improvement |
|---|---|---|---|---|
| 2024 | $7,355 | $569,868 | $170,960 | $398,908 |
| 2023 | $7,174 | $558,694 | $167,608 | $391,086 |
| 2022 | $7,192 | $547,740 | $164,322 | $383,418 |
| 2021 | $3,906 | $288,322 | $63,658 | $224,664 |
| 2020 | $3,915 | $285,365 | $63,005 | $222,360 |
| 2019 | $3,800 | $279,770 | $61,770 | $218,000 |
| 2018 | $3,756 | $274,284 | $60,559 | $213,725 |
| 2017 | $3,642 | $268,906 | $59,372 | $209,534 |
| 2016 | $3,534 | $263,633 | $58,208 | $205,425 |
| 2015 | $3,446 | $259,673 | $57,334 | $202,339 |
| 2014 | $3,351 | $254,586 | $56,211 | $198,375 |
Agents Affiliated with this Home
-
Nicole Luff

Seller's Agent in 2024
Nicole Luff
Lumina Real Estate & Lending
(951) 760-8307
2 in this area
77 Total Sales
-
Felicia Morales

Seller Co-Listing Agent in 2024
Felicia Morales
Lumina Real Estate & Lending
(951) 419-5661
1 in this area
15 Total Sales
-
Tiffany Martinez
T
Buyer Co-Listing Agent in 2024
Tiffany Martinez
Equity Union
(407) 259-9979
1 in this area
14 Total Sales
Map
Source: California Regional Multiple Listing Service (CRMLS)
MLS Number: SW24090966
APN: 0285-325-45
- 3079 Mojave Ct
- 2764 Mirada Rd
- 3095 Dundee Ave
- 5979 Stanton Ave
- 2692 Highland Ave Unit 83
- 2692 Highland Ave Unit 39
- 2692 Highland Ave Unit 20
- 2692 Highland Ave Unit 33
- 5635 Stanton Ave
- 4040 E Piedmont Dr Unit 55
- 4040 E Piedmont Dr Unit 255
- 4040 E Piedmont Dr Unit 116
- 2661 Mercedes Ave
- 2239 Arden Ave
- 0 Willow Dr
- 2404 Willow Dr
- 5634 Mckinley Ave
- 2261 Baldridge Canyon Ct
- 2253 Baldridge Canyon Ct
- 2245 Baldridge Canyon Ct
