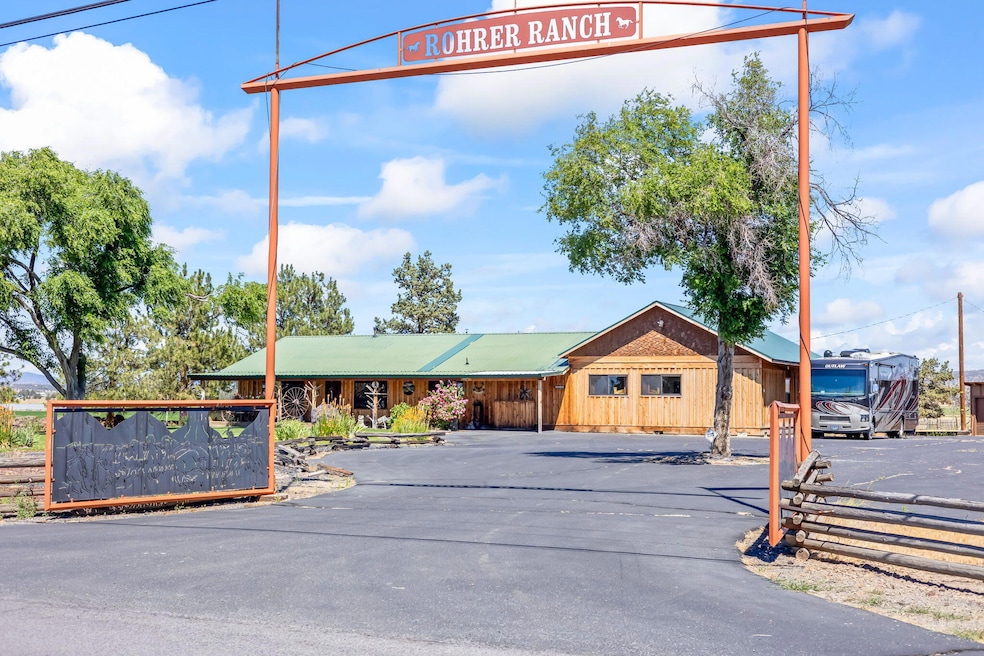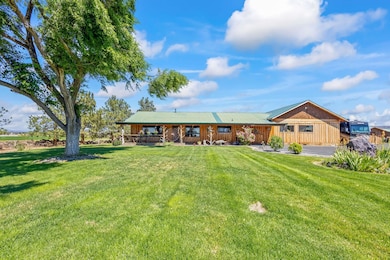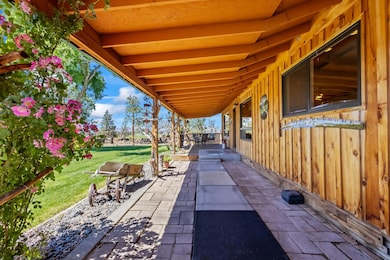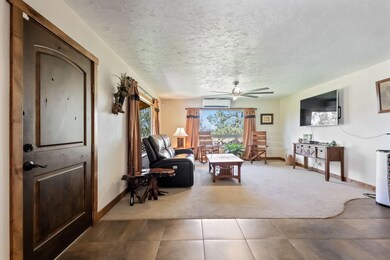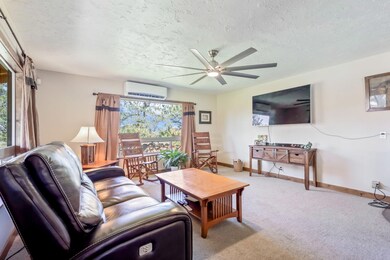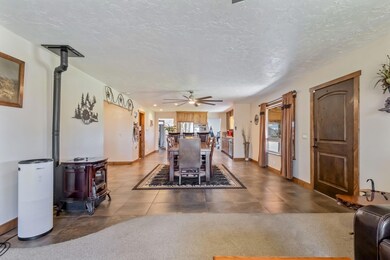
3068 SW Reif Rd Powell Butte, OR 97753
Estimated payment $8,208/month
Highlights
- Guest House
- Stables
- Greenhouse
- Barn
- Horse Property
- Home fronts a pond
About This Home
This property not only has everything Powell Butte has to offer but more. For starters the 3032 SF home features 3 bedrooms, 2 full baths & 2 half baths. Great room concept w/large breakfast bar, spacious dining area & kitchen built to entertain. Kitchen includes 6 burner range w/double ovens, granite counters & enormous butler's pantry w/ additional work space. Primary bedroom is large w/ room for exercise equip. & existing sauna. In addition there is a large, vaulted game room w/outside access & it's own bathroom. Perfect space for dual living. For the occasional guest you have a 2 bedroom guest house w/ full bath. Under 3000+ SF of roof is a shop w/110, 220, & 3 phase power, & large walk in freezer. Plenty of space for projects, classic cars or maybe a business? 74 acres w/ 65 acres of gravity fed, flood irrigation. No pumping charges. The property is fenced & cross fenced with barn w/hay storage & 5 stalls. Paved drive & ample parking. Fabulous mountain views!
Home Details
Home Type
- Single Family
Est. Annual Taxes
- $2,467
Year Built
- Built in 1973
Lot Details
- 74.01 Acre Lot
- Home fronts a pond
- Poultry Coop
- Fenced
- Landscaped
- Level Lot
- Garden
- Property is zoned EFU3, EFU3
Parking
- 3 Car Detached Garage
- Workshop in Garage
- Driveway
- Gated Parking
- RV Access or Parking
Property Views
- Pond
- Mountain
- Territorial
Home Design
- Ranch Style House
- Stem Wall Foundation
- Frame Construction
- Metal Roof
Interior Spaces
- 3,032 Sq Ft Home
- Open Floorplan
- Vaulted Ceiling
- Ceiling Fan
- Double Pane Windows
- Mud Room
- Great Room
- Home Office
- Sauna
- Laundry Room
Kitchen
- Eat-In Kitchen
- Breakfast Bar
- <<doubleOvenToken>>
- Range<<rangeHoodToken>>
- <<microwave>>
- Dishwasher
- Kitchen Island
- Granite Countertops
- Disposal
Flooring
- Carpet
- Tile
Bedrooms and Bathrooms
- 3 Bedrooms
- Linen Closet
- Walk-In Closet
- In-Law or Guest Suite
- Double Vanity
- Bathtub Includes Tile Surround
Home Security
- Carbon Monoxide Detectors
- Fire and Smoke Detector
Accessible Home Design
- Accessible Full Bathroom
- Accessible Bedroom
- Accessible Kitchen
- Accessible Hallway
- Accessible Closets
- Accessible Doors
Outdoor Features
- Horse Property
- Deck
- Patio
- Greenhouse
- Shed
- Storage Shed
Schools
- Powell Butte Elementary School
- Crook County Middle School
- Crook County High School
Farming
- Barn
- 65 Irrigated Acres
- Pasture
Utilities
- Ductless Heating Or Cooling System
- Central Air
- Heat Pump System
- Pellet Stove burns compressed wood to generate heat
- Irrigation Water Rights
- Well
- Water Heater
- Septic Tank
- Leach Field
Additional Features
- Guest House
- Stables
Community Details
- No Home Owners Association
Listing and Financial Details
- Exclusions: All shop equipment
- Tax Lot 00201
- Assessor Parcel Number 891
Map
Home Values in the Area
Average Home Value in this Area
Tax History
| Year | Tax Paid | Tax Assessment Tax Assessment Total Assessment is a certain percentage of the fair market value that is determined by local assessors to be the total taxable value of land and additions on the property. | Land | Improvement |
|---|---|---|---|---|
| 2024 | $4,418 | $361,736 | -- | -- |
| 2023 | $4,267 | $351,324 | $0 | $0 |
| 2022 | $4,304 | $355,140 | $0 | $0 |
| 2021 | $4,306 | $344,950 | $0 | $0 |
| 2020 | $3,474 | $277,867 | $0 | $0 |
| 2019 | $3,356 | $262,448 | $0 | $0 |
| 2018 | $3,273 | $262,448 | $0 | $0 |
| 2017 | $3,225 | $254,949 | $0 | $0 |
| 2016 | $3,079 | $240,592 | $0 | $0 |
| 2015 | $2,947 | $240,592 | $0 | $0 |
| 2013 | -- | $227,026 | $0 | $0 |
Property History
| Date | Event | Price | Change | Sq Ft Price |
|---|---|---|---|---|
| 05/28/2025 05/28/25 | Price Changed | $1,449,000 | -0.1% | $478 / Sq Ft |
| 07/22/2024 07/22/24 | For Sale | $1,450,000 | -- | $478 / Sq Ft |
Purchase History
| Date | Type | Sale Price | Title Company |
|---|---|---|---|
| Warranty Deed | $313,000 | Amerititle | |
| Interfamily Deed Transfer | -- | None Available |
Mortgage History
| Date | Status | Loan Amount | Loan Type |
|---|---|---|---|
| Open | $200,000 | New Conventional | |
| Closed | $313,000 | Adjustable Rate Mortgage/ARM |
Similar Homes in Powell Butte, OR
Source: Oregon Datashare
MLS Number: 220200000
APN: 000891
- 12855 SW Ayres Ln
- 15920 SW Twin Lakes Rd
- 2441 SW Minson Rd
- 524 SW Bent Loop
- 5624 SW Reif Rd
- 4088 SW Minson Rd
- 1814 Remington Ranch Dr
- 11288 Oregon 126
- 11311 SW Fleming Rd
- 10934 SW Fleming Rd
- 13501 SW Riggs Rd
- 17816 SW Mount Saint Helens Dr
- 7536 SW Powell Butte Hwy
- 12512 SW Cornett Loop
- 7217 SW Mill Iron Cir Unit Lot 16
- 1164 SW Parrish Ln
- 11158 SW Yates Ct
- 6904 SW Joshua Ct
- 7006 SW Joshua Ct
- 787 NW Canal Blvd
- 3025 NW 7th St
- 1329 SW Pumice Ave
- 2210 SW 19th St
- 1926 SW Reindeer Ave
- 2050 SW Timber Ave
- 940 NW 2nd St
- 2960 NW Northwest Way
- 4141 SW 34th St
- 3759 SW Badger Ave
- 3750 SW Badger Ave
- 2252 NE Colleen Rd
- 4633 SW 37th St
- 606 NE Stoneridge Ln
- 2161 NE Yellowpine Rd
- 13400 SW Cinder Dr
- 20750 Empire Ave
- 2365 NE Conners Ave
- 900 NE Warner Place
- 2575 NE Mary Rose Place
