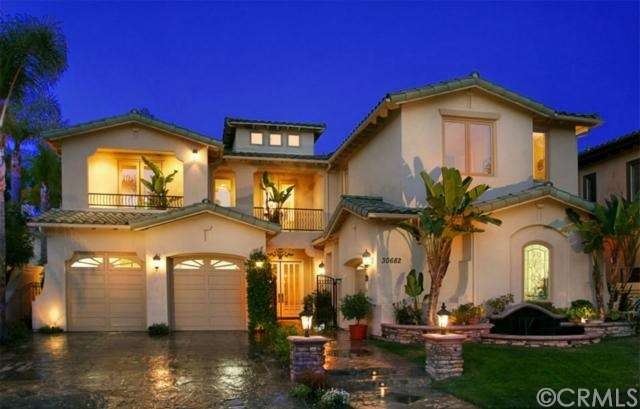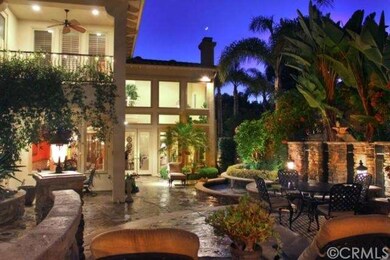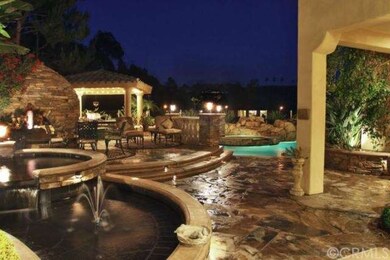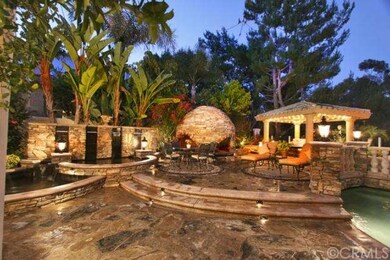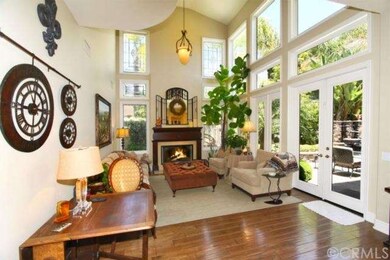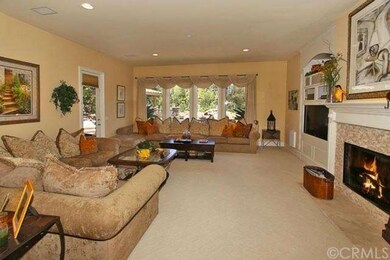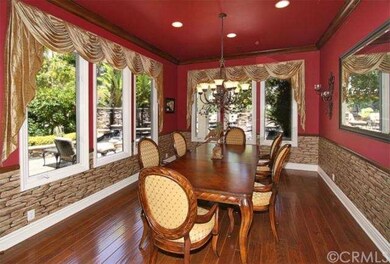
30682 Via Conquista San Juan Capistrano, CA 92675
Estimated Value: $3,449,000 - $4,026,000
Highlights
- On Golf Course
- Gated with Attendant
- Primary Bedroom Suite
- Harold Ambuehl Elementary School Rated A-
- Cabana
- Panoramic View
About This Home
As of December 2014Exceptional location at the end of a cul-de-sac on the 9th fairway of the prestigious Marbella Country Club. Light and open describes this dramatic custom home. Leaded glass entry doors lead you to the open foyer with circular rotunda above. The main floor has undulated maple flooring through the kitchen, dining room, living room and office. The gourmet kitchen has granite counters, stainless steel appliances, walk in pantry and large center island. The great room feeling abounds as the kitchen is open to the living and family rooms. The office has a double french door entry and plantation shutters. There is a large separate guest suite on the main level. Upstairs the guest suites all have private baths, walk in closets, plantation shutters and give a great feeling of privacy for guests. The Master suite has plantation shutters, balcony and separate retreat with fireplace and built-in cabinets. The bath has a jetted tub and large separate shower, marble flooring, and granite counters. There is also a spacious walk in closet. The landscaping is stunning featuring slate driveway and patios, pebble tech pool and spa with sculptured rock and precast balustrades. Granite lined fountains, fireplace, fire pit, built BBQ with gazebo and eating bar.
Home Details
Home Type
- Single Family
Est. Annual Taxes
- $24,603
Year Built
- Built in 2000 | Remodeled
Lot Details
- 0.3 Acre Lot
- Property fronts a highway
- On Golf Course
- Cul-De-Sac
- Southwest Facing Home
- Masonry wall
- Wrought Iron Fence
- Block Wall Fence
- Stucco Fence
- Fence is in excellent condition
- Landscaped
- Paved or Partially Paved Lot
- Level Lot
- Front and Back Yard Sprinklers
- Private Yard
- Lawn
- Garden
- Back and Front Yard
HOA Fees
- $200 Monthly HOA Fees
Parking
- 3 Car Direct Access Garage
- Parking Available
- Front Facing Garage
- Side Facing Garage
- Combination Of Materials Used In The Driveway
- Golf Cart Garage
Property Views
- Panoramic
- City Lights
- Golf Course
- Woods
- Hills
- Park or Greenbelt
- Pool
- Neighborhood
Home Design
- Custom Home
- Traditional Architecture
- Mediterranean Architecture
- Turnkey
- Planned Development
- Slab Foundation
- Fire Rated Drywall
- Frame Construction
- Tile Roof
- Pre-Cast Concrete Construction
- Stucco
Interior Spaces
- 4,900 Sq Ft Home
- Open Floorplan
- Wired For Sound
- Wired For Data
- Built-In Features
- Dry Bar
- Crown Molding
- Wainscoting
- Coffered Ceiling
- Cathedral Ceiling
- Ceiling Fan
- Recessed Lighting
- Track Lighting
- Circular Fireplace
- See Through Fireplace
- Fireplace Features Masonry
- Gas Fireplace
- Double Pane Windows
- Tinted Windows
- Plantation Shutters
- Custom Window Coverings
- Palladian Windows
- Wood Frame Window
- Casement Windows
- Double Door Entry
- French Doors
- Panel Doors
- Family Room with Fireplace
- Great Room
- Family Room Off Kitchen
- Living Room with Fireplace
- Dining Room
- Home Office
- Library
- Loft
- Bonus Room
- Storage
- Utility Room
- Attic Fan
Kitchen
- Updated Kitchen
- Open to Family Room
- Eat-In Kitchen
- Breakfast Bar
- Walk-In Pantry
- Double Self-Cleaning Convection Oven
- Six Burner Stove
- Gas Range
- Microwave
- Freezer
- Ice Maker
- Water Line To Refrigerator
- Dishwasher
- Kitchen Island
- Granite Countertops
- Ceramic Countertops
- Disposal
Flooring
- Wood
- Carpet
- Tile
Bedrooms and Bathrooms
- 5 Bedrooms
- Retreat
- Main Floor Bedroom
- Fireplace in Primary Bedroom Retreat
- Primary Bedroom Suite
- Walk-In Closet
- Mirrored Closets Doors
- Maid or Guest Quarters
Laundry
- Laundry Room
- 220 Volts In Laundry
- Gas And Electric Dryer Hookup
Home Security
- Security Lights
- Carbon Monoxide Detectors
- Fire and Smoke Detector
Accessible Home Design
- Doors swing in
- No Interior Steps
- Entry Slope Less Than 1 Foot
- Low Pile Carpeting
Pool
- Cabana
- Black Bottom Pool
- Pebble Pool Finish
- Filtered Pool
- Heated In Ground Pool
- Heated Spa
- In Ground Spa
- Gas Heated Pool
- Gunite Pool
- Gunite Spa
- Permits For Spa
- Permits for Pool
Outdoor Features
- Living Room Balcony
- Covered patio or porch
- Outdoor Fireplace
- Lanai
- Terrace
- Fire Pit
- Exterior Lighting
- Gazebo
- Outdoor Grill
- Rain Gutters
Location
- Property is near a clubhouse
- Property is near a park
- Property is near public transit
- Suburban Location
Utilities
- Whole House Fan
- Forced Air Zoned Heating and Cooling System
- Underground Utilities
- 220 Volts in Garage
- Water Purifier
- Water Softener
- Sewer Paid
- Cable TV Available
Listing and Financial Details
- Tax Lot 50
- Tax Tract Number 12954
- Assessor Parcel Number 65059315
Community Details
Overview
- Marbella Country Club Association
- Greenbelt
Security
- Gated with Attendant
- Controlled Access
Ownership History
Purchase Details
Purchase Details
Home Financials for this Owner
Home Financials are based on the most recent Mortgage that was taken out on this home.Purchase Details
Home Financials for this Owner
Home Financials are based on the most recent Mortgage that was taken out on this home.Purchase Details
Home Financials for this Owner
Home Financials are based on the most recent Mortgage that was taken out on this home.Purchase Details
Home Financials for this Owner
Home Financials are based on the most recent Mortgage that was taken out on this home.Purchase Details
Purchase Details
Home Financials for this Owner
Home Financials are based on the most recent Mortgage that was taken out on this home.Purchase Details
Home Financials for this Owner
Home Financials are based on the most recent Mortgage that was taken out on this home.Purchase Details
Similar Homes in San Juan Capistrano, CA
Home Values in the Area
Average Home Value in this Area
Purchase History
| Date | Buyer | Sale Price | Title Company |
|---|---|---|---|
| Zhuoma Tang Revocable Living Trust | -- | None Listed On Document | |
| Tang Zhuoma | $2,000,000 | Orange Coast Title | |
| Matson Michael L | -- | Accommodation | |
| Matson Michael L | -- | Lsi | |
| Matson Michael L | -- | Ticor Title | |
| Matson Michael L | -- | Stewart Title | |
| Matson Michael L | -- | -- | |
| Matson Michael L | $1,565,000 | Fidelity National Title Co | |
| Dully William H | $1,320,000 | Orange Coast Title Company | |
| Krause Robert P | $330,000 | -- |
Mortgage History
| Date | Status | Borrower | Loan Amount |
|---|---|---|---|
| Previous Owner | Matson Michael L | $625,000 | |
| Previous Owner | Matson Michael L | $650,000 | |
| Previous Owner | Matson Michael L | $715,500 | |
| Previous Owner | Matson Michael L | $250,000 | |
| Previous Owner | Matson Michael L | $706,000 | |
| Previous Owner | Matson Michael L | $700,000 | |
| Previous Owner | Matson Michael L | $700,000 | |
| Previous Owner | Dully William H | $970,000 | |
| Previous Owner | Dully William H | $75,000 | |
| Previous Owner | Dully William H | $990,000 |
Property History
| Date | Event | Price | Change | Sq Ft Price |
|---|---|---|---|---|
| 12/01/2014 12/01/14 | Sold | $2,000,000 | -7.0% | $408 / Sq Ft |
| 11/04/2014 11/04/14 | Pending | -- | -- | -- |
| 06/05/2014 06/05/14 | For Sale | $2,149,800 | -- | $439 / Sq Ft |
Tax History Compared to Growth
Tax History
| Year | Tax Paid | Tax Assessment Tax Assessment Total Assessment is a certain percentage of the fair market value that is determined by local assessors to be the total taxable value of land and additions on the property. | Land | Improvement |
|---|---|---|---|---|
| 2024 | $24,603 | $2,356,567 | $930,668 | $1,425,899 |
| 2023 | $24,044 | $2,310,360 | $912,419 | $1,397,941 |
| 2022 | $23,341 | $2,265,059 | $894,528 | $1,370,531 |
| 2021 | $22,912 | $2,220,647 | $876,989 | $1,343,658 |
| 2020 | $22,709 | $2,197,877 | $867,996 | $1,329,881 |
| 2019 | $22,289 | $2,154,782 | $850,977 | $1,303,805 |
| 2018 | $21,889 | $2,112,532 | $834,291 | $1,278,241 |
| 2017 | $21,690 | $2,071,110 | $817,932 | $1,253,178 |
| 2016 | $21,292 | $2,030,500 | $801,894 | $1,228,606 |
| 2015 | $20,968 | $2,000,000 | $789,848 | $1,210,152 |
| 2014 | $16,560 | $1,583,000 | $656,000 | $927,000 |
Agents Affiliated with this Home
-
Robyn Robinson

Seller's Agent in 2014
Robyn Robinson
Compass
(949) 295-5676
63 in this area
148 Total Sales
-
Christine Morgan

Buyer's Agent in 2014
Christine Morgan
Marterra Real Estate
(949) 910-1042
1 in this area
158 Total Sales
Map
Source: California Regional Multiple Listing Service (CRMLS)
MLS Number: OC14117581
APN: 650-593-15
- 57 Plaza Brisas
- 30781 Via Conquista
- 30801 Via Conquista
- 13 Plaza Baja Del Sol
- 30451 Marbella Vista
- 30372 Marbella Vista
- 27591 Rolling Wood Ln
- 30735 Calle Resplendor
- 27371 Via Priorato
- 27281 Viewpoint Cir
- 27492 Calle de la Rosa
- 30161 Outpost Rd
- 27703 Ortega Hwy Unit 147
- 27703 Ortega Hwy
- 27703 Ortega Hwy Unit 91
- 27703 Ortega Hwy Unit 13
- 27703 Ortega Hwy Unit 127
- 31172 Harmony Hall Ct
- 30671 Steeplechase Dr
- 31062 Casa Grande Dr
- 30682 Via Conquista
- 30692 Via Conquista
- 30672 Via Conquista
- 30662 Via Conquista
- 30702 Via Conquista
- 30721 Via Conquista
- 100 Plaza de Las Flores
- 99 Plaza de Las Flores
- 98 Plaza de Las Flores Unit 98
- 97 Plaza de Las Flores Unit 97
- 96 Plaza de Las Flores
- 95 Plaza de Las Flores Unit 95
- 94 Plaza de Las Flores
- 93 Plaza de Las Flores Unit 93
- 30712 Via Conquista
- 30731 Via Conquista
- 30722 Via Conquista
- 30741 Via Conquista
- 30732 Via Conquista
- 30742 Via Conquista
