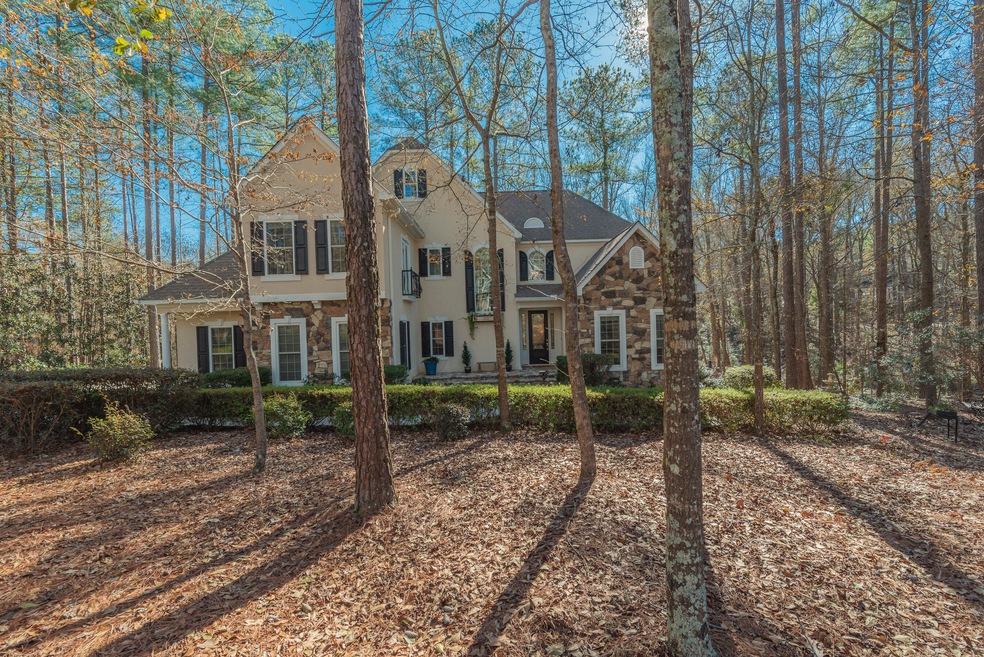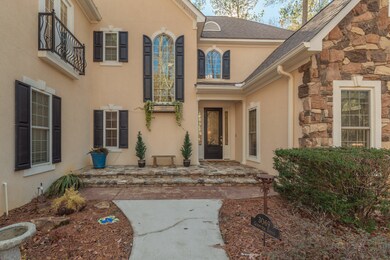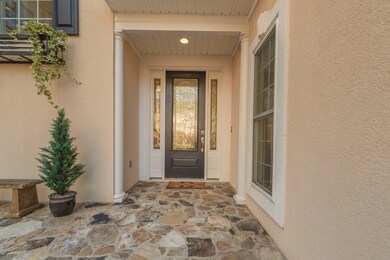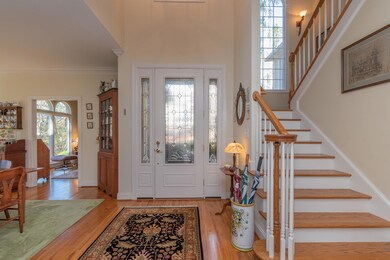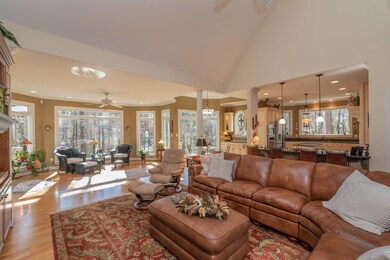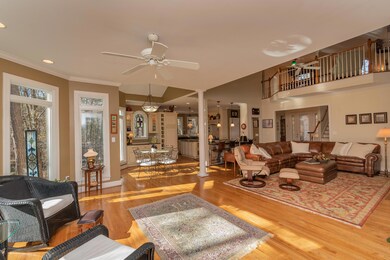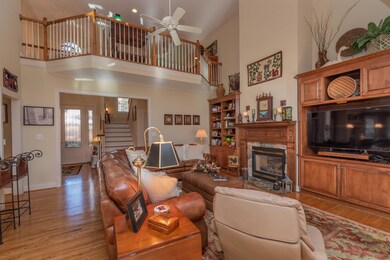
Highlights
- Golf Course Community
- Wooded Lot
- Main Floor Primary Bedroom
- Deck
- Wood Flooring
- Community Pool
About This Home
As of April 2023Stately Caldwell built on home, perfectly placed on 9/10 ac lot to insure beautiful views and privacy. Tall, wide windows throughout home bright in natural light. Semi open floor plan between great room, kitchen, breakfast area. Expansive, impressive great room measures 17 x 32, with built-ins and 2-way fireplace. There's an island kitchen with 2 ovens, gas range, custom cabinetry, large window over sink, walk-in pantry, and granite countertops. A 4-person snack bar handsomely connects kitchen and great room. The breakfast area has its own ''Butler's Pantry'' style cabinets with wine rack. Formal dining room is large with bay windows. The room next to formal dining is a den/study, a perfect location to enjoy after dinner drinks and relaxing conversation. Th spacious owner's suite offers a large sitting area. The owner's bath has two separated sinks, corner custom medicine cabinet, a walk in shower, private water closet, and a walk-in closest with special features inc. shoe and sweater shelves and his and her dressers. The final room of 1st level is a laundry room with sink, counter workspace, ironing board and cabinets.
Walk up the well designed stairs with landing, and enter the 2nd level sitting area/loft. To your left is a 2nd bedroom with window bench, and a Jack & Jill bath connected to a Bonus Room inc. a private computer office. To the right of the loft is the 3rd bedroom with a full bath. Special features inc: stained glass front entry, 18 new Anderson windows installed '18, hardwood floors, smooth ceilings, custom built-ins, 2-way fireplace between great room and owner's bedroom and so much more. Main HVAC new 2020, Rinai Tankless 3/21, whole house generator 2/2019, , invisible fence, and a dehumidifier under home.
Walk out the great room onto back deck overlooking the private backyard. Enjoy the pergola and Brazilian low maintenance decking. The 2-car garage has a professionally coated floor, is extra wide and has an outside personal door. Sprinkler system and well for irrigation. The 9/10 ac makes this home feel like a private retreat.
This home is a one owner, beautifully maintained and easy to love. It's located in Cedar Creek Development which offers golf, clubhouse w/restaurant, tennis, swimming, pickleball, nature trails, walking trails, mini parks and ponds, community center. HOA includes amenities except green fees. County tax only.
Last Agent to Sell the Property
Meybohm Real Estate - Aiken License #SC40118 Listed on: 01/11/2023

Home Details
Home Type
- Single Family
Est. Annual Taxes
- $1,325
Year Built
- Built in 2003
Lot Details
- 0.93 Acre Lot
- Fenced
- Wooded Lot
HOA Fees
- $83 Monthly HOA Fees
Parking
- 2 Car Garage
- Garage Door Opener
Home Design
- Brick Veneer
- Pillar, Post or Pier Foundation
- Composition Roof
- Stucco
- Stone
Interior Spaces
- 3,223 Sq Ft Home
- 2-Story Property
- Ceiling Fan
- See Through Fireplace
- Gas Log Fireplace
- Window Treatments
- Storage In Attic
Kitchen
- <<selfCleaningOvenToken>>
- Range<<rangeHoodToken>>
- <<microwave>>
- Dishwasher
- Kitchen Island
- Disposal
Flooring
- Wood
- Carpet
- Ceramic Tile
Bedrooms and Bathrooms
- 3 Bedrooms
- Primary Bedroom on Main
- Walk-In Closet
Laundry
- Dryer
- Washer
Basement
- Exterior Basement Entry
- Crawl Space
Outdoor Features
- Deck
- Porch
Utilities
- Forced Air Zoned Heating and Cooling System
- Heating System Uses Natural Gas
- Heat Pump System
- Well
- Tankless Water Heater
- Septic Tank
- Cable TV Available
Listing and Financial Details
- Assessor Parcel Number 158-05-05-005
- Seller Concessions Not Offered
Community Details
Overview
- Built by Caldwell
- Cedar Creek Subdivision
Recreation
- Golf Course Community
- Tennis Courts
- Community Pool
Ownership History
Purchase Details
Home Financials for this Owner
Home Financials are based on the most recent Mortgage that was taken out on this home.Purchase Details
Purchase Details
Similar Homes in Aiken, SC
Home Values in the Area
Average Home Value in this Area
Purchase History
| Date | Type | Sale Price | Title Company |
|---|---|---|---|
| Deed | $616,000 | None Listed On Document | |
| Interfamily Deed Transfer | -- | None Available | |
| Deed | $59,000 | -- |
Mortgage History
| Date | Status | Loan Amount | Loan Type |
|---|---|---|---|
| Open | $533,000 | New Conventional |
Property History
| Date | Event | Price | Change | Sq Ft Price |
|---|---|---|---|---|
| 06/02/2025 06/02/25 | Price Changed | $676,600 | -3.2% | $210 / Sq Ft |
| 05/12/2025 05/12/25 | For Sale | $699,000 | +13.5% | $217 / Sq Ft |
| 04/18/2023 04/18/23 | Sold | $616,000 | -2.1% | $191 / Sq Ft |
| 02/24/2023 02/24/23 | Pending | -- | -- | -- |
| 01/11/2023 01/11/23 | For Sale | $629,000 | -- | $195 / Sq Ft |
Tax History Compared to Growth
Tax History
| Year | Tax Paid | Tax Assessment Tax Assessment Total Assessment is a certain percentage of the fair market value that is determined by local assessors to be the total taxable value of land and additions on the property. | Land | Improvement |
|---|---|---|---|---|
| 2023 | $1,325 | $13,660 | $520 | $328,540 |
| 2022 | $1,293 | $13,660 | $0 | $0 |
| 2021 | $1,295 | $13,660 | $0 | $0 |
| 2020 | $1,162 | $12,150 | $0 | $0 |
| 2019 | $1,200 | $12,530 | $0 | $0 |
| 2018 | $1,208 | $12,530 | $1,660 | $10,870 |
| 2017 | $1,110 | $0 | $0 | $0 |
| 2016 | $0 | $0 | $0 | $0 |
| 2015 | -- | $0 | $0 | $0 |
| 2014 | -- | $0 | $0 | $0 |
| 2013 | -- | $0 | $0 | $0 |
Agents Affiliated with this Home
-
Donatella Armstrong-Key

Seller's Agent in 2025
Donatella Armstrong-Key
Blanchard & Calhoun - Evans
(706) 305-9626
157 Total Sales
-
Donna Taylor

Seller's Agent in 2023
Donna Taylor
Meybohm Real Estate - Aiken
(803) 640-9423
202 Total Sales
-
Jeanne Williamson

Buyer's Agent in 2023
Jeanne Williamson
Coldwell Banker Best Life Realty
(803) 645-7100
38 Total Sales
-
L
Buyer's Agent in 2023
Laura Williamson
Coldwell Banker Realty
Map
Source: Aiken Association of REALTORS®
MLS Number: 204557
APN: 158-05-05-005
- 1090 Earlmont Dr
- 2425 Club Dr
- 2256 Club Dr
- 3190 Montcastle Dr
- 137 Golden Pond Ct
- 1089 Brightwood Dr
- 5400 Belle Mead Dr
- 1101 Brightwood Dr
- 142 Veranda Ln
- 138 Chelsea Ct
- 230 Long Shadow Dr
- 143 Chelsea Ct
- 191 Devonshire Dr
- 1009 Ferndown Ct
- 5211 Charnwood Forest Cir
- 1033 Ferndown Ct
- 2085 Cardigan Dr
- 2031 Cardigan Dr
- 5274 Charnwood Forest Cir
- 2051 Waterbridge Ln
