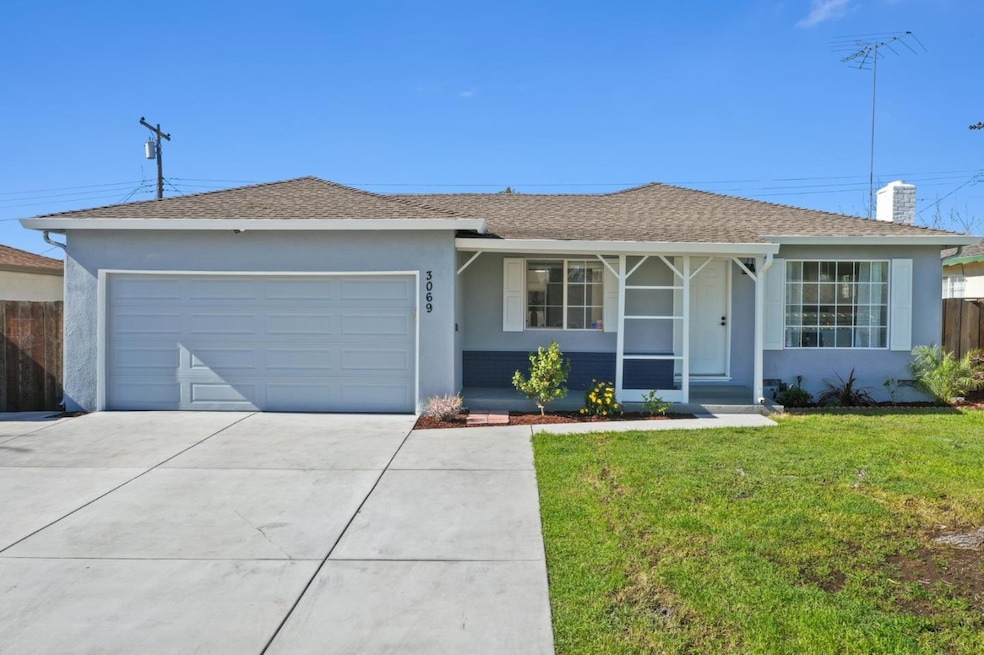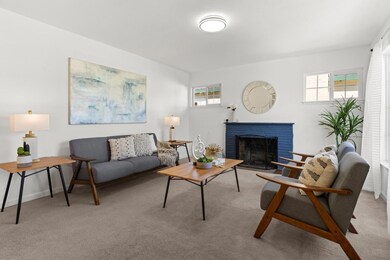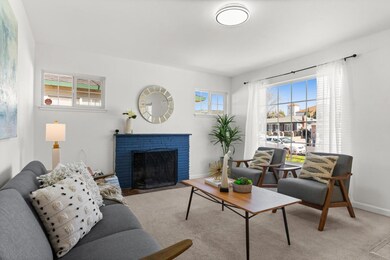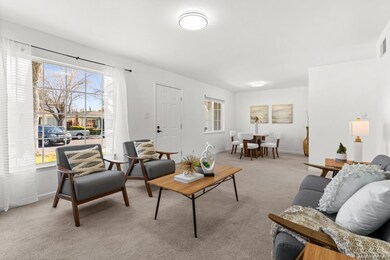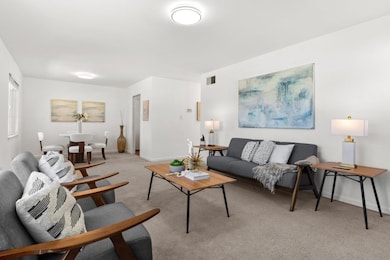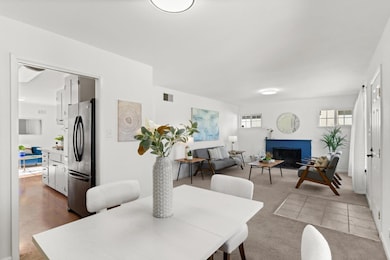
3069 Warrington Ave San Jose, CA 95127
Alum Rock NeighborhoodHighlights
- Wood Flooring
- Formal Dining Room
- Double Pane Windows
- Solid Surface Bathroom Countertops
- Eat-In Kitchen
- Garden Windows
About This Home
As of April 2025Welcome to Warrington Charm! Nestled in the heart of East San Jose, this beautiful home offers the perfect blend of comfort, style, and convenience. Designed with inviting living spaces, modern upgrades, and a spacious backyard, it provides a serene retreat while keeping you close to shopping, dining, and major commute routes. Enjoy breathtaking hillside views and a warm, welcoming atmosphere that makes this home truly special. A refreshed exterior with new paint and an updated driveway enhances its curb appeal. Inside, the bright, open floor plan is filled with natural light, featuring a spacious living room flowing into the formal dining area. The inviting family room seamlessly connects to the kitchen, creating a functional great room. The kitchen shines with a cozy breakfast nook, freshly painted cabinets, and updated lighting. Recent upgrades include a new back fence, a freshly painted front porch with landscaping, and a revitalized backyard with a painted deck, steps, and ground cover. The upgraded driveway adds a polished touch, while the large 2-car garage offers ample storage. Water-saving features, including a filter, detector, and heater, enhance efficiency. Move-in ready, this is an opportunity you don't want to miss! Open-house Saturday & Sunday, 1-4pm.
Last Agent to Sell the Property
Intero Real Estate Services License #01431300 Listed on: 03/19/2025

Home Details
Home Type
- Single Family
Est. Annual Taxes
- $11,411
Year Built
- Built in 1957
Lot Details
- 5,153 Sq Ft Lot
- Back Yard Fenced
- Zoning described as R1-8
Parking
- 2 Car Garage
Home Design
- Ceiling Insulation
- Shingle Roof
Interior Spaces
- 1,188 Sq Ft Home
- 1-Story Property
- Double Pane Windows
- Garden Windows
- Separate Family Room
- Living Room with Fireplace
- Formal Dining Room
- Crawl Space
- Laundry in Garage
Kitchen
- Eat-In Kitchen
- Electric Cooktop
- Range Hood
- Dishwasher
- Disposal
Flooring
- Wood
- Carpet
- Laminate
- Tile
Bedrooms and Bathrooms
- 3 Bedrooms
- 2 Full Bathrooms
- Solid Surface Bathroom Countertops
- <<tubWithShowerToken>>
- Bathtub Includes Tile Surround
- Walk-in Shower
Utilities
- Forced Air Heating System
- Vented Exhaust Fan
- Thermostat
Listing and Financial Details
- Assessor Parcel Number 488-04-010
Ownership History
Purchase Details
Home Financials for this Owner
Home Financials are based on the most recent Mortgage that was taken out on this home.Purchase Details
Home Financials for this Owner
Home Financials are based on the most recent Mortgage that was taken out on this home.Purchase Details
Home Financials for this Owner
Home Financials are based on the most recent Mortgage that was taken out on this home.Purchase Details
Purchase Details
Similar Homes in San Jose, CA
Home Values in the Area
Average Home Value in this Area
Purchase History
| Date | Type | Sale Price | Title Company |
|---|---|---|---|
| Grant Deed | $1,020,000 | Chicago Title | |
| Interfamily Deed Transfer | -- | Amrock | |
| Grant Deed | $732,000 | Old Republic Title Company | |
| Interfamily Deed Transfer | -- | None Available | |
| Interfamily Deed Transfer | -- | None Available |
Mortgage History
| Date | Status | Loan Amount | Loan Type |
|---|---|---|---|
| Open | $317,000 | New Conventional | |
| Previous Owner | $580,000 | New Conventional | |
| Previous Owner | $585,600 | New Conventional |
Property History
| Date | Event | Price | Change | Sq Ft Price |
|---|---|---|---|---|
| 04/28/2025 04/28/25 | Sold | $1,020,000 | +7.5% | $859 / Sq Ft |
| 03/27/2025 03/27/25 | Pending | -- | -- | -- |
| 03/19/2025 03/19/25 | For Sale | $949,000 | -- | $799 / Sq Ft |
Tax History Compared to Growth
Tax History
| Year | Tax Paid | Tax Assessment Tax Assessment Total Assessment is a certain percentage of the fair market value that is determined by local assessors to be the total taxable value of land and additions on the property. | Land | Improvement |
|---|---|---|---|---|
| 2024 | $11,411 | $753,233 | $520,377 | $232,856 |
| 2023 | $11,411 | $738,465 | $510,174 | $228,291 |
| 2022 | $10,984 | $723,986 | $500,171 | $223,815 |
| 2021 | $10,618 | $709,791 | $490,364 | $219,427 |
| 2020 | $10,807 | $732,000 | $475,800 | $256,200 |
| 2019 | $1,985 | $53,375 | $18,402 | $34,973 |
| 2018 | $1,934 | $52,330 | $18,042 | $34,288 |
| 2017 | $1,903 | $51,305 | $17,689 | $33,616 |
| 2016 | $1,806 | $50,300 | $17,343 | $32,957 |
| 2015 | $1,778 | $49,545 | $17,083 | $32,462 |
| 2014 | $1,353 | $48,576 | $16,749 | $31,827 |
Agents Affiliated with this Home
-
Thuy Do

Seller's Agent in 2025
Thuy Do
Intero Real Estate Services
(408) 891-8900
2 in this area
77 Total Sales
-
Sonny Pham

Buyer's Agent in 2025
Sonny Pham
Pacificwide Real Estate & Mortgage
(408) 223-1600
5 in this area
41 Total Sales
Map
Source: MLSListings
MLS Number: ML81998627
APN: 488-04-010
- 3006 Warrington Ave
- 10230 Griffith St
- 10281 Ryan St
- 1575 Amesbury Way
- 1500 S White Rd
- 10041 Griffith St
- 1651 Estates Ct
- 10046 Endfield Way
- 10070 Lyndale Ave
- 2786 Murtha Dr
- 2780 Sussex Dr
- 3297 Mount Wilson Dr
- 1625 Mount Herman Dr
- 1504 Mount Shasta Dr
- 3349 Aramis Dr
- 3330 Vernice Ave
- 3149 Rocky Mountain Dr
- 3188 Mount Rainier Dr
- 10150 Clayton Rd
- 567 Nordyke Dr
