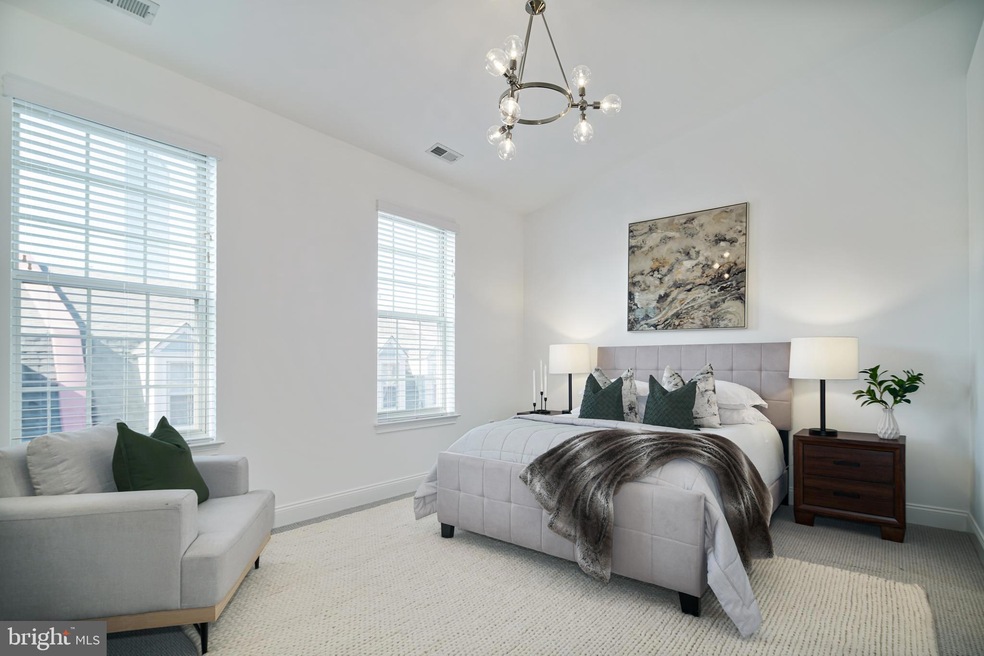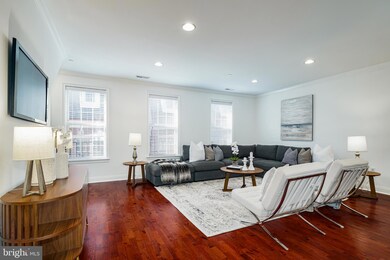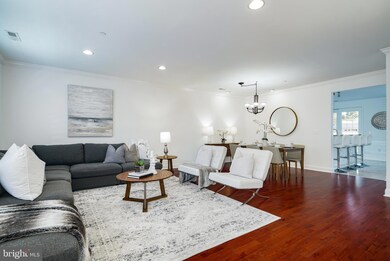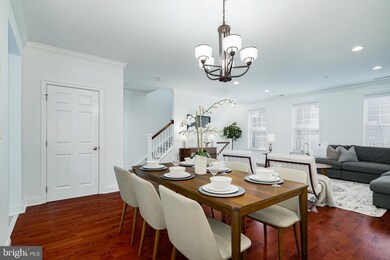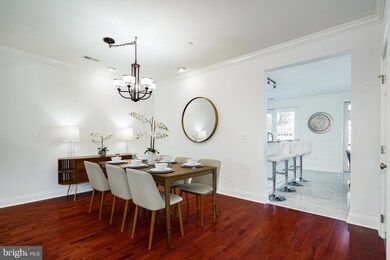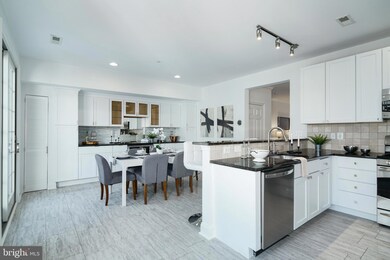
307 Captains Way Unit 508 Philadelphia, PA 19146
Southwest Center City NeighborhoodEstimated Value: $756,000 - $878,000
Highlights
- Fitness Center
- Gourmet Kitchen
- Vaulted Ceiling
- 24-Hour Security
- Clubhouse
- Traditional Architecture
About This Home
As of October 2022BACK AND BETTER THAN EVER! This home has been transformed and is ready for its next owner. This Highly Sought-After Naval Square townhome is located in a phenomenal gated community and is one of the most luxurious places to call home in Philadelphia. With all of the amenities you could ever desire, this cannot be beat! Within this gated community there is an amazing pool, fitness center, numerous green spaces, 24-hour manned guard house, guest parkingâ?¦the list of premium features is endless. Living at Naval Square also means you are a short walk to tons of restaurants and bars, hospitals like CHOP and Penn, and a number of institutions like the University of Pennsylvania. Entering the home youâ??ll first find your convenient and private in-home garage with room for additional storage. Moving to the first living space you will immediately be struck by the 23 FOOT WIDE width of the home, super rare for a property in the city! Tremendous natural light is unmatched in this space that features your living and dining area, plus a half bathroom. Also on this floor youâ??ll find a luxurious chef-quality kitchen where the current owners have made MAJOR upgrades. You will find a new wall of cabinetry with an upgraded countertop and wine fridge. The sellers decided to move for work, otherwise they were updating to stay! In addition to these upgrades, they also replaced their 2 HVAC systems, a $15k value! Off the kitchen and through your sliding glass doors is a beautiful terrace that stretches the full width of the property. Fantastic and private outdoor space easily accessed off of your living area. Proceeding to the upper level of the home there are 3 large bedrooms, 2 FULL bathrooms, and your laundry closet. First on this level is your Master Suite that is complete with vaulted ceilings, walk-in closet with custom built-ins, and an en-suite bathroom! The master bath has a jacuzzi tub, separate glass shower, and a double vanity. Luxury to the max! Both guest bedrooms have generous closet space and the full bathroom has a perfect shower/tub combo. This is a can't miss, stunning home, priced right, in an A-Class location...don't wait long, this will not last!
Townhouse Details
Home Type
- Townhome
Est. Annual Taxes
- $9,546
Year Built
- Built in 2009
HOA Fees
- $649 Monthly HOA Fees
Parking
- 1 Car Direct Access Garage
- Parking Storage or Cabinetry
Home Design
- Traditional Architecture
- Brick Exterior Construction
Interior Spaces
- 2,200 Sq Ft Home
- Property has 2 Levels
- Built-In Features
- Vaulted Ceiling
- Window Treatments
- Sliding Doors
- Living Room
- Dining Room
- Laundry on upper level
Kitchen
- Gourmet Kitchen
- Breakfast Area or Nook
- Gas Oven or Range
- Built-In Microwave
- Dishwasher
- Stainless Steel Appliances
- Upgraded Countertops
- Wine Rack
- Disposal
Flooring
- Wood
- Tile or Brick
Bedrooms and Bathrooms
- 3 Bedrooms
- En-Suite Primary Bedroom
- En-Suite Bathroom
- Walk-In Closet
- Soaking Tub
- Bathtub with Shower
Home Security
- Security Gate
- Monitored
Schools
- Chester A. Arthur Elementary And Middle School
Utilities
- Forced Air Heating and Cooling System
- Natural Gas Water Heater
Additional Features
- Terrace
- Property is in excellent condition
Listing and Financial Details
- Assessor Parcel Number 888300856
Community Details
Overview
- $3,895 Capital Contribution Fee
- Association fees include pool(s), common area maintenance, exterior building maintenance, lawn maintenance, snow removal, trash, water, sewer, insurance, health club, all ground fee, management, security gate
- $400 Other One-Time Fees
- Naval Square Condos
- Built by TOLL BROTHERS
- Naval Square Subdivision, Drake Floorplan
- Naval Square Community
- Property Manager
Amenities
- Clubhouse
- Community Center
Recreation
- Fitness Center
- Community Pool
Pet Policy
- Limit on the number of pets
- Dogs and Cats Allowed
Security
- 24-Hour Security
Ownership History
Purchase Details
Home Financials for this Owner
Home Financials are based on the most recent Mortgage that was taken out on this home.Purchase Details
Home Financials for this Owner
Home Financials are based on the most recent Mortgage that was taken out on this home.Purchase Details
Home Financials for this Owner
Home Financials are based on the most recent Mortgage that was taken out on this home.Similar Homes in Philadelphia, PA
Home Values in the Area
Average Home Value in this Area
Purchase History
| Date | Buyer | Sale Price | Title Company |
|---|---|---|---|
| Snyder Charles A | $790,000 | -- | |
| Yosslowitz Amanda | $645,000 | None Available | |
| Taranto Damian | $549,910 | None Available |
Mortgage History
| Date | Status | Borrower | Loan Amount |
|---|---|---|---|
| Open | Snyder Charles A | $632,000 | |
| Previous Owner | Yosslowitz Amanda | $192,000 | |
| Previous Owner | Taranto Audrey B | $410,800 | |
| Previous Owner | Taranto Damian | $417,000 |
Property History
| Date | Event | Price | Change | Sq Ft Price |
|---|---|---|---|---|
| 10/06/2022 10/06/22 | Sold | $790,000 | +1.9% | $359 / Sq Ft |
| 09/06/2022 09/06/22 | For Sale | $775,000 | +20.2% | $352 / Sq Ft |
| 04/21/2017 04/21/17 | Sold | $645,000 | -0.6% | $293 / Sq Ft |
| 03/09/2017 03/09/17 | Pending | -- | -- | -- |
| 03/08/2017 03/08/17 | For Sale | $649,000 | -- | $295 / Sq Ft |
Tax History Compared to Growth
Tax History
| Year | Tax Paid | Tax Assessment Tax Assessment Total Assessment is a certain percentage of the fair market value that is determined by local assessors to be the total taxable value of land and additions on the property. | Land | Improvement |
|---|---|---|---|---|
| 2025 | $10,024 | $730,400 | $109,500 | $620,900 |
| 2024 | $10,024 | $730,400 | $109,500 | $620,900 |
| 2023 | $10,024 | $716,100 | $107,400 | $608,700 |
| 2022 | $9,547 | $716,100 | $107,400 | $608,700 |
| 2021 | $9,547 | $0 | $0 | $0 |
| 2020 | $9,547 | $0 | $0 | $0 |
| 2019 | $9,547 | $0 | $0 | $0 |
| 2018 | $2,259 | $0 | $0 | $0 |
| 2017 | $1,162 | $0 | $0 | $0 |
| 2016 | $704 | $0 | $0 | $0 |
| 2015 | $674 | $0 | $0 | $0 |
| 2014 | -- | $502,900 | $50,290 | $452,610 |
| 2012 | -- | $140,800 | $4,640 | $136,160 |
Agents Affiliated with this Home
-
Eric Feinberg

Seller's Agent in 2022
Eric Feinberg
Keller Williams Realty Group
(484) 948-5872
3 in this area
92 Total Sales
-
Ursula Rouse

Buyer's Agent in 2022
Ursula Rouse
Compass RE
(610) 389-3445
4 in this area
90 Total Sales
-
Tayler Moots
T
Buyer Co-Listing Agent in 2022
Tayler Moots
Compass RE
(610) 212-4877
1 in this area
29 Total Sales
-
Paul Lipowicz

Seller's Agent in 2017
Paul Lipowicz
Compass RE
(215) 805-9451
46 in this area
117 Total Sales
-
Jocelyn Morris

Seller Co-Listing Agent in 2017
Jocelyn Morris
Compass RE
(484) 744-1295
85 in this area
101 Total Sales
Map
Source: Bright MLS
MLS Number: PAPH2156620
APN: 888300856
- 1 Academy Cir Unit 219
- 1 Academy Cir Unit 201
- 800 Admirals Way Unit 1825
- 500 Admirals Way Unit 101
- 105 Commodore Ct Unit 2105
- 110 Commodore Ct Unit 2110
- 107 Surgeon Generals Ct Unit 108
- 303 Surgeon Generals Ct Unit 304
- 600 Commodore Ct Unit 2639
- 600 Commodore Ct Unit 2615
- 4 Governors Ct
- 2527 Webster St
- 622 S Bambrey St
- 507 Governors Ct Unit 1202
- 2423 Madison Square
- 616 S Bambrey St
- 100 Governors Ct
- 625 S Bambrey St
- 2423 Christian St
- 2700 14 South St Unit 2712
- 307 Captains Way Unit 508
- 309 Captains Way Unit 510
- 305 Captains Way Unit 506
- 303 Captains Way Unit 504
- 301 Captains Way Unit 502
- 613 Admirals Way Unit 814
- 612 Admirals Way Unit 813
- 608 Admirals Way Unit 809
- 610 Admirals Way Unit 811
- 606 Admirals Way Unit 807
- 308 Captains Way Unit 509
- 306 Captains Way Unit 507
- 604 Admirals Way Unit 805
- 600 Admirals Way Unit 801
- 602 Admirals Way Unit 803
- 304 Captains Way Unit 505
- 611 Admirals Way Unit 812
- 609 Admirals Way Unit 810
- 300 Surgeon General Ct
- 607 Admirals Way Unit 808
