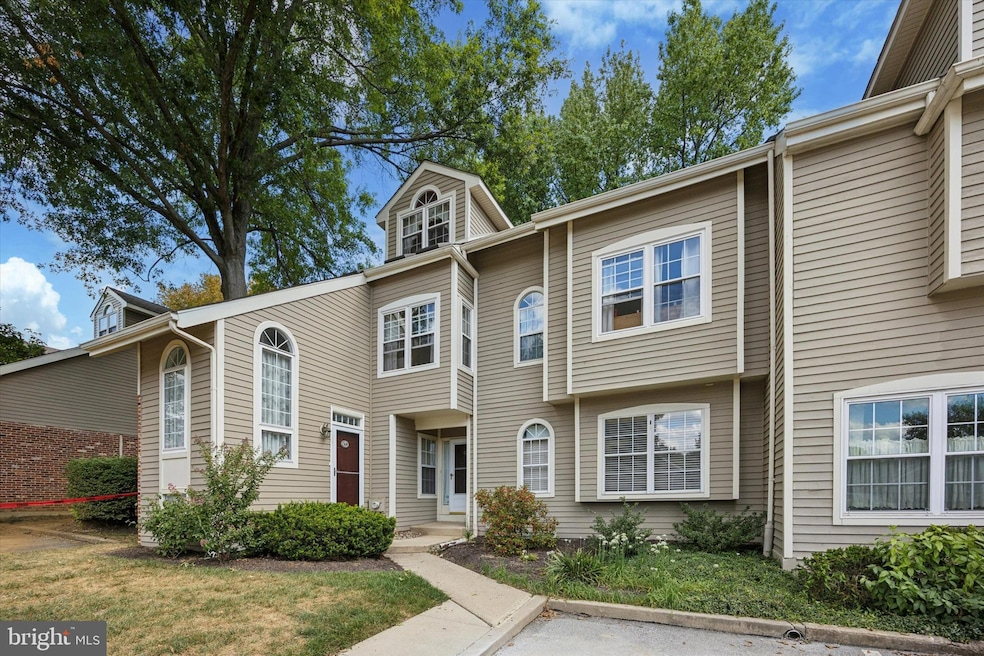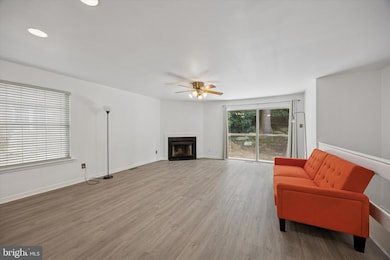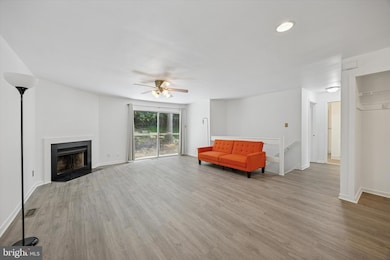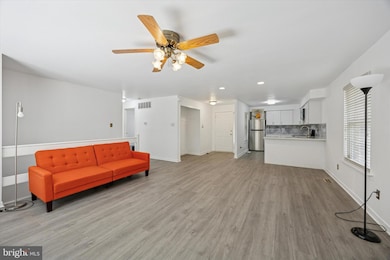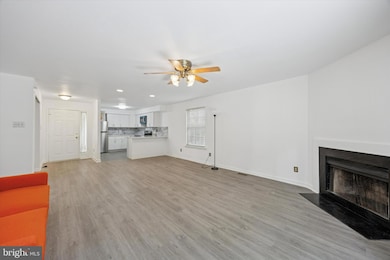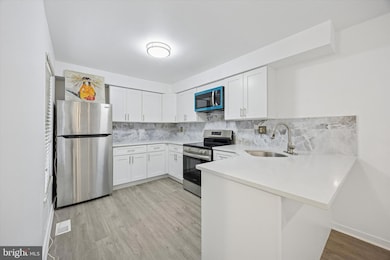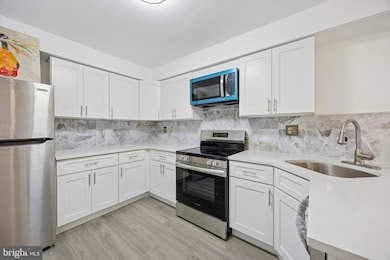307 Cheswold Ct Unit 307 Chesterbrook, PA 19087
Estimated payment $2,984/month
Highlights
- Great Room
- Stainless Steel Appliances
- Central Air
- Valley Forge Elementary School Rated A+
- Living Room
- Property is in excellent condition
About This Home
Welcome to this beautifully bright and remodeled 2-bedroom, 2-bath end unit condominium with a finished basement providing two fully finished levels of living, perfectly situated in Chesterbrook—one of the most sought-after neighborhoods in the Philadelphia suburbs. Here you’ll enjoy the award-winning Tredyffrin-Easttown schools, neighborhood parks, a close-knit community atmosphere, and unbeatable convenience to shopping, dining, and major commuting routes. Step inside to find new high end flooring (20 mil wear layer) flowing throughout the first floor. The spacious living and dining area is warmed by a cozy wood-burning fireplace and opens to a newly enlarged patio through sliding glass doors facing woods providing an ideal space for outdoor enjoyment. The beautifully renovated kitchen boasts white wood cabinetry, a stylish marble tile backsplash, marble countertops, in-sink with disposal, stainless steel appliances, and a breakfast peninsula with seating. The primary suite features a remodeled bathroom with new floors, new faucets, new vanity, new toilet, walk-in closet, and access to the patio. The guest bedroom offers ample closet space and is just steps from the updated guest bath with new floors, faucet, and toilet. Downstairs, the fully finished basement provides exceptional bonus space with high end flooring, abundant storage, and endless possibilities—home gym, game room, theater, or office—you decide. Professionally painted in today’s modern palette, this home is truly move-in ready. With exterior updates underway by the association and paid by the seller ($21K)—including new rear siding, a relocated A/C unit, and the expanded patio—you’ll benefit from peace of mind and fresh exterior appeal. All that’s left to do is move in, unpack, and start enjoying Chesterbrook living with convenient paths to Wilson Farm Park and walking to Penn medical center/Valley Forge National Park! Don’t miss this opportunity—schedule your private tour today.
Listing Agent
(610) 220-9663 scott@scottfurmangroup.com RE/MAX Classic License #RM044201B Listed on: 09/03/2025

Property Details
Home Type
- Condominium
Est. Annual Taxes
- $4,518
Year Built
- Built in 1983
HOA Fees
- $400 Monthly HOA Fees
Home Design
- Entry on the 1st floor
- Frame Construction
Interior Spaces
- Property has 1 Level
- Wood Burning Fireplace
- Great Room
- Living Room
- Washer and Dryer Hookup
- Finished Basement
Kitchen
- Electric Oven or Range
- Built-In Microwave
- Dishwasher
- Stainless Steel Appliances
- Disposal
Bedrooms and Bathrooms
- 2 Main Level Bedrooms
- 2 Full Bathrooms
Parking
- Parking Lot
- 1 Assigned Parking Space
Schools
- Conestoga Senior High School
Utilities
- Central Air
- Heat Pump System
- Electric Water Heater
Additional Features
- Exterior Lighting
- Property is in excellent condition
Listing and Financial Details
- Tax Lot 2521
- Assessor Parcel Number 43-05 -2521
Community Details
Overview
- $3,000 Capital Contribution Fee
- Association fees include exterior building maintenance, lawn maintenance, snow removal, common area maintenance, trash
- Low-Rise Condominium
- Cheswold Village Condos
- Chesterbrook Subdivision
- Property Manager
Pet Policy
- Limit on the number of pets
Map
Home Values in the Area
Average Home Value in this Area
Tax History
| Year | Tax Paid | Tax Assessment Tax Assessment Total Assessment is a certain percentage of the fair market value that is determined by local assessors to be the total taxable value of land and additions on the property. | Land | Improvement |
|---|---|---|---|---|
| 2025 | $4,083 | $115,910 | $36,460 | $79,450 |
| 2024 | $4,083 | $115,910 | $36,460 | $79,450 |
| 2023 | $3,835 | $115,910 | $36,460 | $79,450 |
| 2022 | $3,736 | $115,910 | $36,460 | $79,450 |
| 2021 | $3,665 | $115,910 | $36,460 | $79,450 |
| 2020 | $3,564 | $115,910 | $36,460 | $79,450 |
| 2019 | $3,451 | $115,910 | $36,460 | $79,450 |
| 2018 | $3,383 | $115,910 | $36,460 | $79,450 |
| 2017 | $3,302 | $115,910 | $36,460 | $79,450 |
| 2016 | -- | $115,910 | $36,460 | $79,450 |
| 2015 | -- | $115,910 | $36,460 | $79,450 |
| 2014 | -- | $115,910 | $36,460 | $79,450 |
Property History
| Date | Event | Price | List to Sale | Price per Sq Ft | Prior Sale |
|---|---|---|---|---|---|
| 11/11/2025 11/11/25 | Pending | -- | -- | -- | |
| 10/25/2025 10/25/25 | Price Changed | $418,000 | -7.1% | $259 / Sq Ft | |
| 09/24/2025 09/24/25 | Price Changed | $450,000 | -5.3% | $278 / Sq Ft | |
| 09/03/2025 09/03/25 | For Sale | $475,000 | +131.7% | $294 / Sq Ft | |
| 07/26/2012 07/26/12 | Sold | $205,000 | -8.9% | $127 / Sq Ft | View Prior Sale |
| 07/07/2012 07/07/12 | Pending | -- | -- | -- | |
| 05/10/2012 05/10/12 | For Sale | $225,000 | -- | $139 / Sq Ft |
Purchase History
| Date | Type | Sale Price | Title Company |
|---|---|---|---|
| Deed | $204,081 | None Available | |
| Deed | $153,100 | -- | |
| Trustee Deed | $142,000 | -- | |
| Deed | $125,000 | -- |
Mortgage History
| Date | Status | Loan Amount | Loan Type |
|---|---|---|---|
| Open | $153,060 | New Conventional | |
| Previous Owner | $145,400 | No Value Available | |
| Previous Owner | $106,500 | No Value Available | |
| Closed | $28,400 | No Value Available |
Source: Bright MLS
MLS Number: PACT2107532
APN: 43-005-2521.0000
- 19 Painters Ln
- 413 Cannon Ct Unit 413
- 412 Cannon Ct Unit 412
- 101 Cavalry Ct
- 293 Valley Stream Ln
- 68 Amity Dr
- 0 Valley Stream Ln Unit PACT2109946
- 108 Valley Stream Cir Unit 108A
- 16 Valley Stream Ln
- 13 Woodstream Dr
- 107 Reveille Rd
- 620 Washington Place Unit 20
- 1410 Washington Place Unit 10
- 793 Tory Hollow Rd
- 62 Shelbourne Ct
- 301 Hanover Ct
- 263 Lafayette Ln
- 55 Main St
- 1586 Salomon Ln
- 32 Main St
