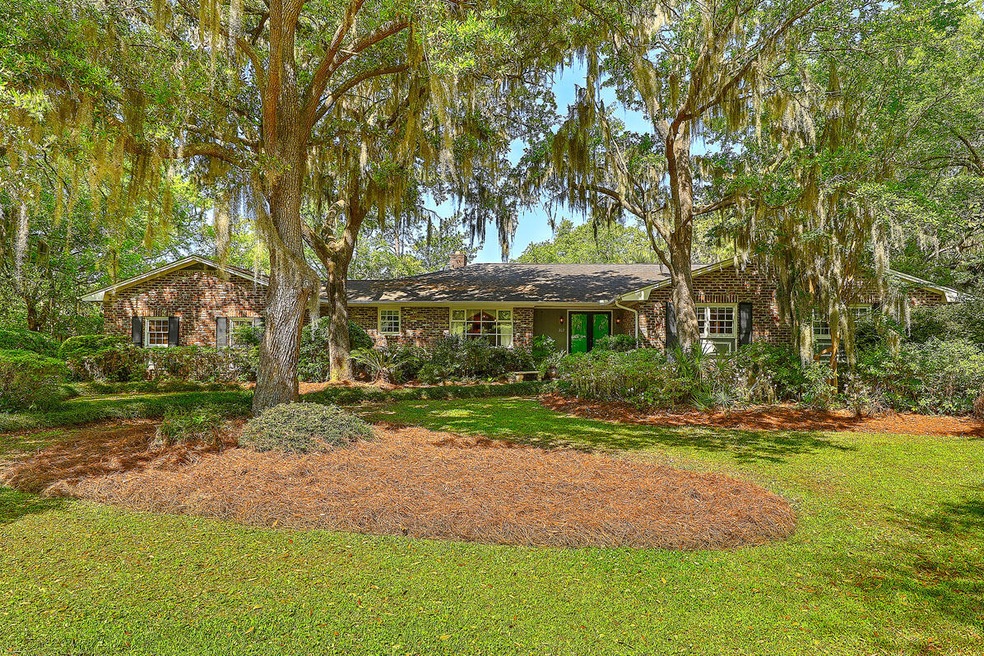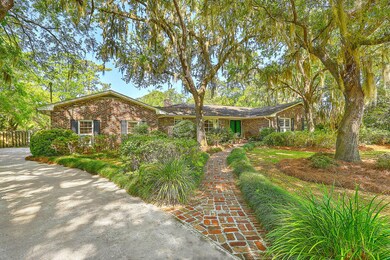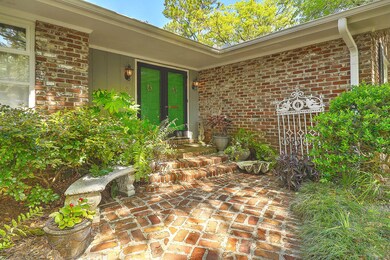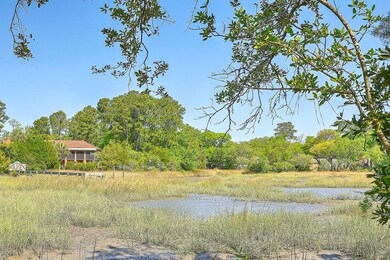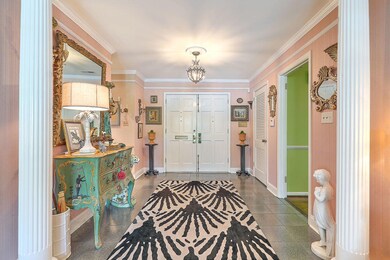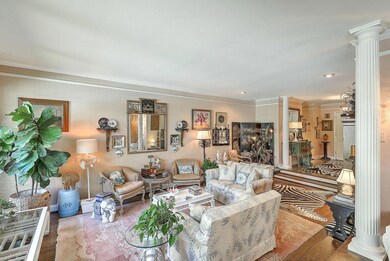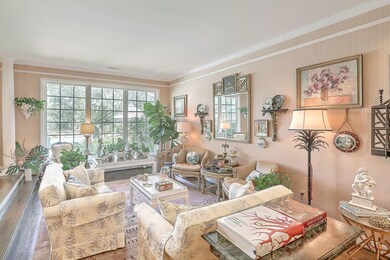
307 Confederate Cir Charleston, SC 29407
South Windermere NeighborhoodEstimated Value: $1,611,000 - $2,146,000
Highlights
- In Ground Pool
- 1 Acre Lot
- Separate Formal Living Room
- St. Andrews School Of Math And Science Rated A
- Wood Flooring
- Formal Dining Room
About This Home
As of June 2021Marsh front brick ranch home on a tidal creek in one of Charleston's most popular established neighborhoods, South Windermere. 307 Confederate Circle sits on a full 1-acre plus lot with mature landscaping. Classic Lowcountry curb appeal includes a wide green lawn, Spanish moss-draped oak trees, and colorful azaleas and crepe myrtles. A brick path leads to double front doors, which welcome you into the entry foyer. Fluted columns flank a sunken formal living room with hardwood floors. A large picture window lets you view straight through to the back yard.To the left is a large eat-in in kitchen. It has been updated with white marble countertops and stainless steel appliances including a wall oven and microwave, gas cooktop with warming drawer, French door refrigerator, and wine cooler.Behind, and open to the living room, is a formal dining room. Glass doors lead to the back patio. A large family room with brick gas logs fireplace also accesses the back yard. A generous laundry room provides an extra sink and fridge, plus storage - even the original pull down wall iron! A stylish half bath completes this side of the home.
Bedrooms are separated from the living areas to the right side of the house. The 3 secondary bedrooms share a full hall bath with double sinks, plus an extra half bath - making getting ready in the morning easy even for multiple family members. The bedrooms are all of a nice size with plentiful closet space. The spacious master suite has a walk-in closet, plus a fabulous shoe closet, and an entertainment center concealed within a third closet. The master bath has his and hers sinks.
The true beauty of this home lies in the back yard: your own secluded suburban oasis along a tidal marsh. A stamped concrete patio with a pergola and planting beds transitions from the house to the yard. The saltwater pool has ample decking for laying in the sun or al fresco entertaining. A ring of palmetto trees and luscious landscaping surround with pool and provide privacy. A potting shed behind the 2-car garage is a gardener's dream. Your own peninsula surrounded by the tranquility of nature and panoramic marsh views - perfect place to sit around a fire pit on a Lowcountry evening.
South Windermere is an active, friendly residential neighborhood of well-maintained traditional homes on large lots. The location is ideal, directly behind the South Windermere Shopping Center off of Folly Road. Earth Fare, other shops, services, and restaurants are just up the street. And you're only minutes to downtown Charleston, James Island, and Folly Beach.
Last Agent to Sell the Property
Disher Hamrick & Myers Res Inc License #40561 Listed on: 04/23/2021
Home Details
Home Type
- Single Family
Est. Annual Taxes
- $3,463
Year Built
- Built in 1966
Lot Details
- 1 Acre Lot
- Property fronts a marsh
- Partially Fenced Property
- Irrigation
- Tidal Wetland on Lot
Parking
- 2 Car Garage
Home Design
- Brick Exterior Construction
- Asphalt Roof
Interior Spaces
- 2,881 Sq Ft Home
- 1-Story Property
- Smooth Ceilings
- Ceiling Fan
- Gas Log Fireplace
- Entrance Foyer
- Family Room with Fireplace
- Separate Formal Living Room
- Formal Dining Room
- Crawl Space
- Home Security System
Kitchen
- Eat-In Kitchen
- Dishwasher
- Trash Compactor
Flooring
- Wood
- Ceramic Tile
Bedrooms and Bathrooms
- 4 Bedrooms
- Dual Closets
- Walk-In Closet
Laundry
- Laundry Room
- Dryer
- Washer
Outdoor Features
- In Ground Pool
- Patio
Schools
- St. Andrews Elementary School
- C E Williams Middle School
- West Ashley High School
Utilities
- Cooling Available
- Forced Air Heating System
Community Details
- South Windermere Subdivision
Ownership History
Purchase Details
Home Financials for this Owner
Home Financials are based on the most recent Mortgage that was taken out on this home.Purchase Details
Similar Homes in the area
Home Values in the Area
Average Home Value in this Area
Purchase History
| Date | Buyer | Sale Price | Title Company |
|---|---|---|---|
| Darby Charles P | $1,400,000 | None Listed On Document | |
| Harper Lane L | $585,000 | -- | |
| Yablon Stephen B | -- | -- |
Mortgage History
| Date | Status | Borrower | Loan Amount |
|---|---|---|---|
| Open | Darby Charles P | $1,120,000 |
Property History
| Date | Event | Price | Change | Sq Ft Price |
|---|---|---|---|---|
| 06/07/2021 06/07/21 | Sold | $1,400,000 | 0.0% | $486 / Sq Ft |
| 05/08/2021 05/08/21 | Pending | -- | -- | -- |
| 04/23/2021 04/23/21 | For Sale | $1,400,000 | -- | $486 / Sq Ft |
Tax History Compared to Growth
Tax History
| Year | Tax Paid | Tax Assessment Tax Assessment Total Assessment is a certain percentage of the fair market value that is determined by local assessors to be the total taxable value of land and additions on the property. | Land | Improvement |
|---|---|---|---|---|
| 2023 | $7,060 | $56,000 | $0 | $0 |
| 2022 | $6,659 | $56,000 | $0 | $0 |
| 2021 | $3,338 | $26,300 | $0 | $0 |
| 2020 | $3,463 | $26,300 | $0 | $0 |
| 2019 | $3,076 | $22,870 | $0 | $0 |
| 2017 | $2,967 | $22,870 | $0 | $0 |
| 2016 | $2,841 | $22,870 | $0 | $0 |
| 2015 | $2,939 | $22,870 | $0 | $0 |
| 2014 | $2,934 | $0 | $0 | $0 |
| 2011 | -- | $0 | $0 | $0 |
Agents Affiliated with this Home
-
Caroline Ragsdale
C
Seller's Agent in 2021
Caroline Ragsdale
Disher Hamrick & Myers Res Inc
(843) 577-4115
2 in this area
13 Total Sales
-
Will Freeman

Buyer's Agent in 2021
Will Freeman
Beach Residential
(843) 270-5454
3 in this area
111 Total Sales
Map
Source: CHS Regional MLS
MLS Number: 21010777
APN: 421-13-00-091
- 34 Formosa Dr
- 270 Stefan Dr Unit 11C
- 3 Lord Ashley Dr
- 148 Chadwick Dr
- 28 Rebellion Rd
- 13 Charlestowne Rd
- 27 Rebellion Rd
- 22 Charlestowne Rd
- 46 Chadwick Dr
- 622 Windermere Blvd Unit D
- 41 Berkeley Rd
- 17 Johnson Rd
- 9 Wesley Dr
- 6 Beverly Rd
- 35 Campbell Dr
- 7 Chadwick Dr Unit A
- 31 Lyttleton St
- 7 Wesley Dr
- 45 Lyttleton Ave
- 85 Colleton Dr
- 307 Confederate Cir
- 317 Confederate Cir
- 303 Confederate Cir
- 312 Confederate Cir
- 316 Confederate Cir
- 321 Confederate Cir
- 324 Confederate Cir
- 216 Confederate Cir
- 237 Confederate Cir
- 220 Confederate Cir
- 330 Confederate Cir
- 224 Confederate Cir
- 241 Confederate Cir
- 336 Confederate Cir
- 32 Formosa Dr
- 236 Confederate Cir
- 247 Confederate Cir
- 36 Formosa Dr
- 30 Formosa Dr
- 116 Chadwick Dr
