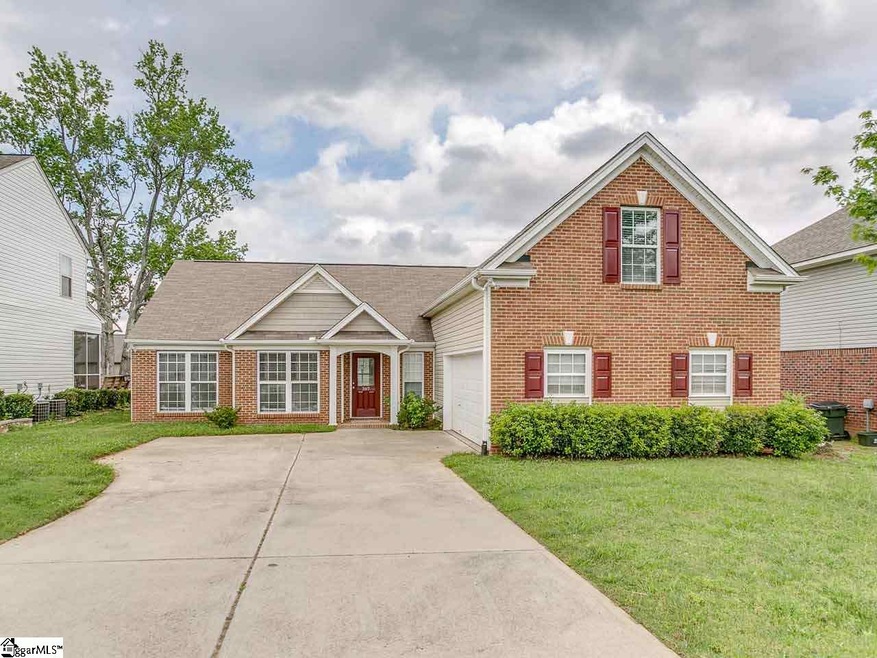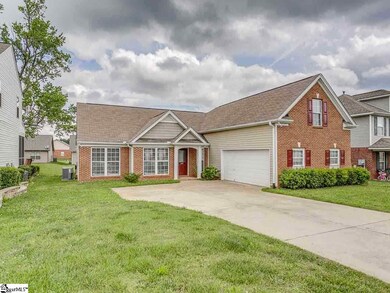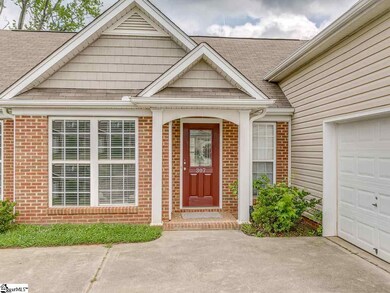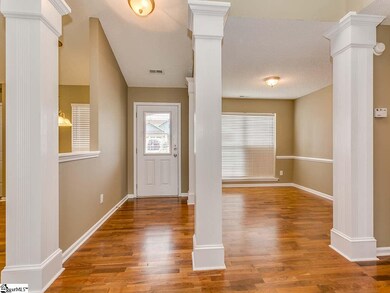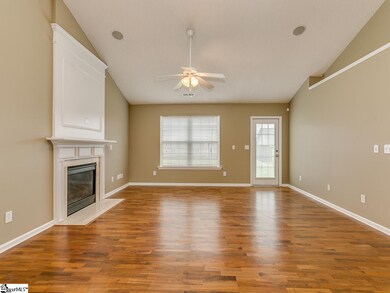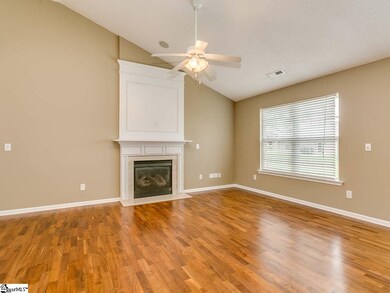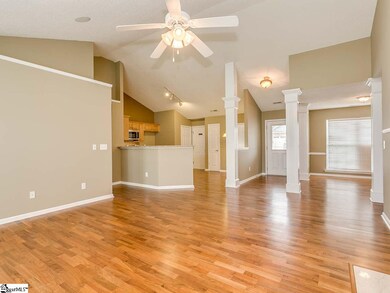
307 E Rustling Leaves Ln Roebuck, SC 29376
Highlights
- Open Floorplan
- Traditional Architecture
- Wood Flooring
- Dorman High School Rated A-
- Cathedral Ceiling
- Main Floor Primary Bedroom
About This Home
As of March 2019This stunning 3BR/2BA home is accented with vaulted ceilings & includes an owner suite with walk in closet, master bath w/dual vanities, shower & garden tub, split bedroom plan, great room w/gas log FP and upstairs bonus. Audio and security pre- wired and surround sound speakers are in place. Kitchen updates include new countertops and backsplash.w/dual vanities, shower & garden tub, split bedroom plan, great room w/gas log FP and upstairs bonus. Audio and security pre- 1854 sq ft per builder's original Pinecrest floor plan (DR Horton). Kitchen updates include new countertops and backsplash.
Last Agent to Sell the Property
Bluefield Realty Group License #37585 Listed on: 05/07/2017

Last Buyer's Agent
NON MLS MEMBER
Non MLS
Home Details
Home Type
- Single Family
Year Built
- 2006
Lot Details
- 8,276 Sq Ft Lot
- Gentle Sloping Lot
HOA Fees
- $15 Monthly HOA Fees
Parking
- 2 Car Attached Garage
Home Design
- Traditional Architecture
- Brick Exterior Construction
- Slab Foundation
- Composition Roof
- Vinyl Siding
Interior Spaces
- 1,920 Sq Ft Home
- 1,800-1,999 Sq Ft Home
- 1.5-Story Property
- Open Floorplan
- Tray Ceiling
- Popcorn or blown ceiling
- Cathedral Ceiling
- Ceiling Fan
- Ventless Fireplace
- Gas Log Fireplace
- Thermal Windows
- Great Room
- Breakfast Room
- Dining Room
- Bonus Room
- Fire and Smoke Detector
Kitchen
- Free-Standing Electric Range
- Built-In Microwave
- Dishwasher
- Laminate Countertops
- Disposal
Flooring
- Wood
- Carpet
- Vinyl
Bedrooms and Bathrooms
- 3 Main Level Bedrooms
- Primary Bedroom on Main
- Walk-In Closet
- 2 Full Bathrooms
- Dual Vanity Sinks in Primary Bathroom
- Garden Bath
- Separate Shower
Laundry
- Laundry Room
- Laundry on main level
Attic
- Storage In Attic
- Pull Down Stairs to Attic
Utilities
- Forced Air Heating and Cooling System
- Heating System Uses Natural Gas
- Electric Water Heater
- Cable TV Available
Community Details
Overview
- William Douglas/828 692 7742 HOA
- Built by DR Horton
- Four Seasons Subdivision, Pinecrest Floorplan
- Mandatory home owners association
Amenities
- Common Area
Ownership History
Purchase Details
Home Financials for this Owner
Home Financials are based on the most recent Mortgage that was taken out on this home.Purchase Details
Home Financials for this Owner
Home Financials are based on the most recent Mortgage that was taken out on this home.Purchase Details
Purchase Details
Home Financials for this Owner
Home Financials are based on the most recent Mortgage that was taken out on this home.Similar Home in Roebuck, SC
Home Values in the Area
Average Home Value in this Area
Purchase History
| Date | Type | Sale Price | Title Company |
|---|---|---|---|
| Warranty Deed | $176,000 | None Available | |
| Corporate Deed | $162,000 | None Available | |
| Special Warranty Deed | $111,069 | None Available | |
| Deed | $159,000 | None Available |
Mortgage History
| Date | Status | Loan Amount | Loan Type |
|---|---|---|---|
| Open | $176,000 | VA | |
| Previous Owner | $137,700 | New Conventional | |
| Previous Owner | $39,750 | Stand Alone Second | |
| Previous Owner | $119,250 | Adjustable Rate Mortgage/ARM |
Property History
| Date | Event | Price | Change | Sq Ft Price |
|---|---|---|---|---|
| 03/04/2019 03/04/19 | Sold | $176,000 | -2.1% | $98 / Sq Ft |
| 02/01/2019 02/01/19 | For Sale | $179,777 | +11.0% | $100 / Sq Ft |
| 07/12/2017 07/12/17 | Sold | $162,000 | -1.8% | $90 / Sq Ft |
| 05/23/2017 05/23/17 | Pending | -- | -- | -- |
| 05/07/2017 05/07/17 | For Sale | $165,000 | -- | $92 / Sq Ft |
Tax History Compared to Growth
Tax History
| Year | Tax Paid | Tax Assessment Tax Assessment Total Assessment is a certain percentage of the fair market value that is determined by local assessors to be the total taxable value of land and additions on the property. | Land | Improvement |
|---|---|---|---|---|
| 2024 | $1,536 | $8,096 | $1,300 | $6,796 |
| 2023 | $1,536 | $8,096 | $1,300 | $6,796 |
| 2022 | $1,382 | $7,040 | $1,200 | $5,840 |
| 2021 | $1,366 | $7,040 | $1,200 | $5,840 |
| 2020 | $1,334 | $7,040 | $1,200 | $5,840 |
| 2019 | $1,308 | $7,092 | $1,200 | $5,892 |
| 2018 | $1,313 | $7,092 | $1,200 | $5,892 |
| 2017 | $1,208 | $6,592 | $1,200 | $5,392 |
| 2016 | $3,716 | $9,888 | $1,800 | $8,088 |
| 2015 | $3,650 | $9,888 | $1,800 | $8,088 |
| 2014 | $3,566 | $9,888 | $1,800 | $8,088 |
Agents Affiliated with this Home
-
Holly West

Seller's Agent in 2019
Holly West
Coldwell Banker Caine Real Est
(864) 415-3905
136 Total Sales
-
N
Buyer's Agent in 2019
NON MLS MEMBER
Non MLS
-
Stacey Matsuda

Seller's Agent in 2017
Stacey Matsuda
Bluefield Realty Group
(864) 256-1622
114 Total Sales
Map
Source: Greater Greenville Association of REALTORS®
MLS Number: 1343416
APN: 6-29-00-084.18
- 221 Basswood Dr
- 3212 Emberly Dr
- 245 Basswood Dr
- 959 Equine Dr
- 503 Vault Way
- 328 Bench Creek Place
- 506 Vault Way
- 6077 Haddington Dr
- 336 Bench Creek Place
- 130 Hillside Dr
- Edinburg Plan at Highland Park
- Cypress Plan at Highland Park
- Arlington Plan at Highland Park
- 6003 Haddington Dr
- 1764 Rein Dr
- 1760 Rein Dr
- Brookechase Plan at Paddock Point
- Penwell Plan at Paddock Point
- Robie Plan at Paddock Point
- Cali Plan at Paddock Point
