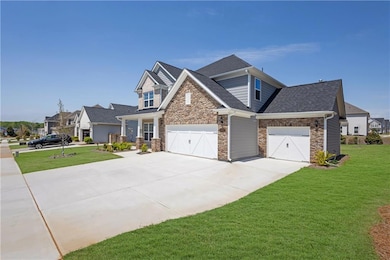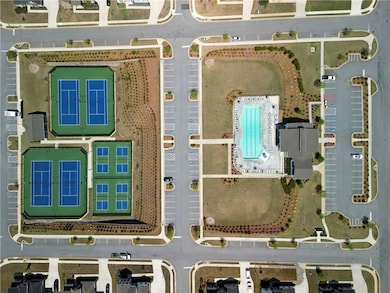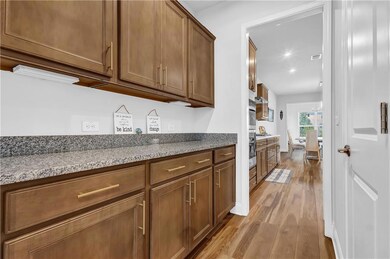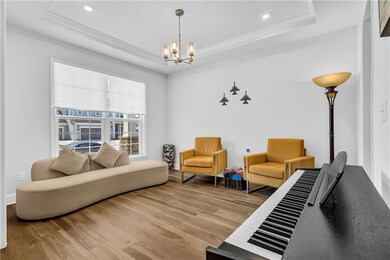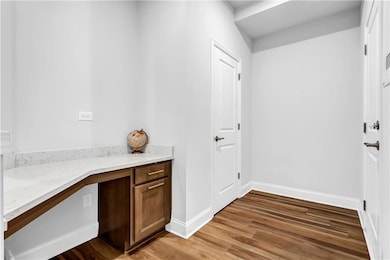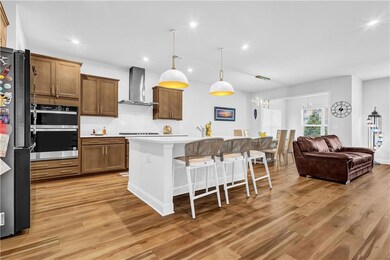307 Ernest Ave Peachtree City, GA 30269
Highlights
- Open-Concept Dining Room
- Home Theater
- Clubhouse
- Kedron Elementary School Rated A
- Craftsman Architecture
- Loft
About This Home
Enjoy golf cart community living with this great 5 bedroom, 4 bathroom home located in the sought-after Everton community.
As you step inside, you’ll notice an open-concept floorplan filled with natural light that showcases the beautiful LVP hardwood flooring throughout. The kitchen features a large kitchen island with white quartz countertops and stainless steel appliances. The main level also offers a guest suite and dedicated workspace perfect for remote work or multigenerational living. The living room opens to an enclosed sunroom, perfect for relaxing or entertaining.
Upstairs, the primary suite features a bonus sitting area, tray ceilings, two large walk-in closets, and an ensuite bath with dual vanities, a soaking tub, and a separate shower. Three additional upstairs bedrooms include walk-in closets and two more full baths, including an ensuite in the fifth bedroom. Additionally, the spacious upstairs loft offers a perfect gaming or media area. Relax outdoors with a spacious patio and a flat backyard - perfect for kids or pets! Additional features include a Wi-Fi-enabled sprinkler system for ease of maintenance and a newly installed EV charging port in the 3-car garage. Community features include access to community pool, tennis courts, parks, and clubhouse. Only 20 minutes to Hartsfield-Jackson Airport and just minutes from Costco, Kroger, Walmart, ALDI, Best Buy, Sam’s Club, and dozens of restaurants and fitness centers—all about a mile away!
Listing Agent
Keller Williams Realty Atlanta Partners License #395950 Listed on: 06/26/2025

Home Details
Home Type
- Single Family
Est. Annual Taxes
- $1,123
Year Built
- Built in 2024
Lot Details
- 0.25 Acre Lot
- Corner Lot
- Level Lot
- Back Yard
Parking
- 3 Car Garage
Home Design
- Craftsman Architecture
- Traditional Architecture
- Shingle Roof
- Composition Roof
- Stone Siding
- Brick Front
- HardiePlank Type
Interior Spaces
- 3,184 Sq Ft Home
- 2-Story Property
- Tray Ceiling
- Ceiling Fan
- Recessed Lighting
- Insulated Windows
- Entrance Foyer
- Great Room
- Open-Concept Dining Room
- Breakfast Room
- Formal Dining Room
- Home Theater
- Home Office
- Loft
- Bonus Room
- Sun or Florida Room
- Neighborhood Views
Kitchen
- Open to Family Room
- Eat-In Kitchen
- Breakfast Bar
- Walk-In Pantry
- Double Oven
- Gas Cooktop
- Range Hood
- Dishwasher
- Kitchen Island
- Stone Countertops
- Wood Stained Kitchen Cabinets
Flooring
- Carpet
- Tile
- Luxury Vinyl Tile
- Vinyl
Bedrooms and Bathrooms
- Split Bedroom Floorplan
- Walk-In Closet
- Dual Vanity Sinks in Primary Bathroom
- Separate Shower in Primary Bathroom
- Soaking Tub
Laundry
- Laundry Room
- Laundry in Hall
- Laundry on upper level
Home Security
- Carbon Monoxide Detectors
- Fire and Smoke Detector
Outdoor Features
- Patio
Location
- Property is near schools
- Property is near shops
Schools
- Kedron Elementary School
- Flat Rock Middle School
- Sandy Creek High School
Utilities
- Central Heating and Cooling System
- High Speed Internet
- Phone Available
- Cable TV Available
Listing and Financial Details
- Security Deposit $3,790
- 12 Month Lease Term
- $50 Application Fee
- Assessor Parcel Number 074623009
Community Details
Overview
- Property has a Home Owners Association
- Application Fee Required
- Everton Subdivision
Amenities
- Clubhouse
Recreation
- Tennis Courts
- Community Pool
Pet Policy
- Pets Allowed
Map
Source: First Multiple Listing Service (FMLS)
MLS Number: 7605282
APN: 07-46-23-009
- 412 Southbridge Pass
- 324 Elkins Place
- 326 Elkins Place
- 916 Gambino Trace
- 206 Roundwood Way
- 730 Lanarck Way
- 440 Bandon Way
- 247 Widener Way
- 720 Lanarck Way
- 416 Kinross Ln
- 510 Cunninghame Ct
- 204 Bandon Way
- 206 Bandon Way
- 210 Bandon Way
- 325 Caledonia Ct
- 163 Senoia Rd
- 826 Richmond Cir
- 48 Star Spangled Ln
- 50 Star Spangled Ln
- 604 Magnolia Ln

