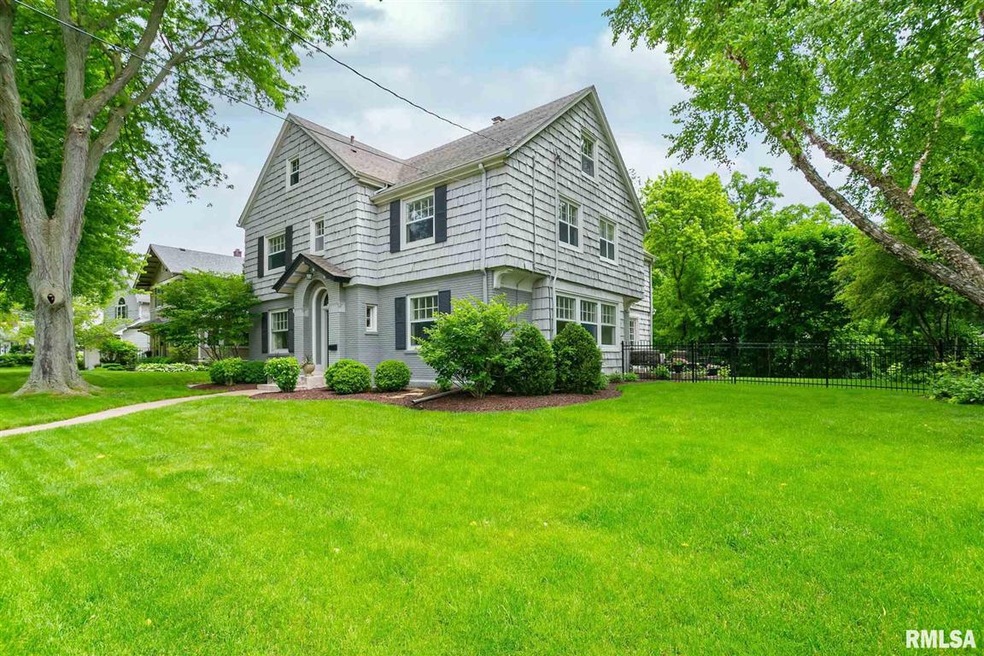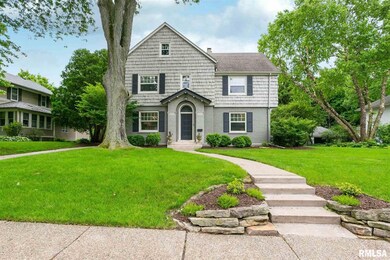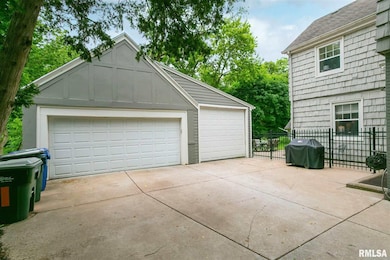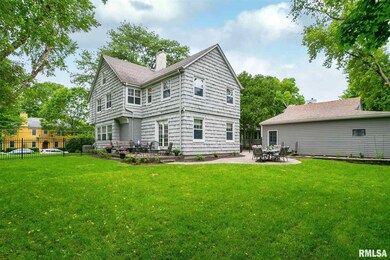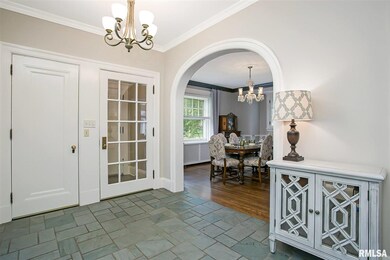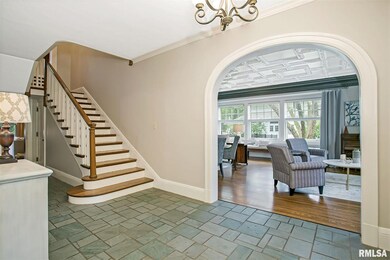Fantastic, move-in ready home in the heart of McClellan Heights. Stately home with center entry leading to the slate tiled foyer with two staircases and powder room; light filled living room with fireplace and gorgeous ceiling; large, paneled family room with wet bar; updated kitchen with tumbled marble subway tile backsplash, quartz countertops and stainless steel appliances; and dining room. Upstairs includes the master suite, four additional bedrooms, office, jack-and-jill bath and a hall bath. Finished basement with rec room, half bath, workshop, pantry and large laundry room. Outside is a 3-car garage, level fenced yard perfect for a pool, patio and low-maintenance landscaping. Professionally painted throughout, new carpeting, refinished hardwood floors, epoxied basement floors, new retaining wall and professionally installed fence are just a few of the updates. Additional amenities include a cedar closet, arched doorways, a laundry chute and a great amount of storage.

