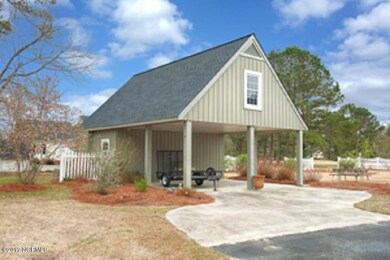
307 Fox Ridge Rd Warsaw, NC 28398
Estimated Value: $413,463 - $479,000
Highlights
- 1 Fireplace
- No HOA
- Workshop
- Bonus Room
- Home Office
- Formal Dining Room
About This Home
As of April 2017SEEING IS BELIEVING!! So many descriptive adjectives for this William Poole designed house and the beautiful grounds. Enter the front door into a spacious foyer with wood floors. A small home office sits to the right, a staircase leads upstairs, a family sized dining room leads to a dream kitchen which is appointed with beautiful white cabinets, brick floors, a walk in pantry, and a large eating space in front of a stylish bay window. The kitchen flows evenly into the living room complete with wood floors and corner fireplace. All rooms are finished with chair rail and crown molding. In the event you have had a stressful day a built-in bar is located in the hall. This hall leads into a laundry room filled with cabinets, closets, endless counter tops, fold out ironing board, and a large
Last Buyer's Agent
Lori Beth Smith
West Agency LLC
Home Details
Home Type
- Single Family
Est. Annual Taxes
- $2,295
Year Built
- Built in 1987
Lot Details
- 0.69 Acre Lot
- Irrigation
- Property is zoned county
Home Design
- Wood Frame Construction
- Architectural Shingle Roof
- Vinyl Siding
- Stick Built Home
Interior Spaces
- 3,498 Sq Ft Home
- 1-Story Property
- Ceiling Fan
- 1 Fireplace
- Blinds
- Living Room
- Formal Dining Room
- Home Office
- Bonus Room
- Workshop
- Crawl Space
Bedrooms and Bathrooms
- 4 Bedrooms
- Walk-In Closet
Laundry
- Laundry Room
- Washer and Dryer Hookup
Parking
- 2 Car Attached Garage
- 2 Detached Carport Spaces
- Driveway
Outdoor Features
- Screened Patio
- Separate Outdoor Workshop
Utilities
- Forced Air Heating and Cooling System
- Heating System Uses Propane
- Heat Pump System
- Propane
- Fuel Tank
- On Site Septic
- Septic Tank
Community Details
- No Home Owners Association
Listing and Financial Details
- Assessor Parcel Number 01-2137
Ownership History
Purchase Details
Home Financials for this Owner
Home Financials are based on the most recent Mortgage that was taken out on this home.Purchase Details
Similar Homes in Warsaw, NC
Home Values in the Area
Average Home Value in this Area
Purchase History
| Date | Buyer | Sale Price | Title Company |
|---|---|---|---|
| Brickhouse Gene A | $264,500 | None Available | |
| Wife Ludlum J | $6,500 | -- |
Mortgage History
| Date | Status | Borrower | Loan Amount |
|---|---|---|---|
| Previous Owner | Ludlum John G | $232,000 | |
| Previous Owner | Ludlum John Garrett | $250,000 |
Property History
| Date | Event | Price | Change | Sq Ft Price |
|---|---|---|---|---|
| 04/12/2017 04/12/17 | Sold | $264,500 | -11.7% | $76 / Sq Ft |
| 03/24/2017 03/24/17 | Pending | -- | -- | -- |
| 08/17/2016 08/17/16 | For Sale | $299,500 | -- | $86 / Sq Ft |
Tax History Compared to Growth
Tax History
| Year | Tax Paid | Tax Assessment Tax Assessment Total Assessment is a certain percentage of the fair market value that is determined by local assessors to be the total taxable value of land and additions on the property. | Land | Improvement |
|---|---|---|---|---|
| 2024 | $2,295 | $271,400 | $25,000 | $246,400 |
| 2023 | $2,295 | $271,400 | $25,000 | $246,400 |
| 2022 | $2,249 | $271,400 | $25,000 | $246,400 |
| 2021 | $2,275 | $271,400 | $25,000 | $246,400 |
| 2020 | $2,275 | $271,400 | $25,000 | $246,400 |
| 2019 | $2,220 | $271,400 | $25,000 | $246,400 |
| 2018 | $2,201 | $271,400 | $25,000 | $246,400 |
| 2016 | $2,333 | $282,900 | $25,000 | $257,900 |
| 2013 | $2,259 | $282,900 | $25,000 | $257,900 |
Agents Affiliated with this Home
-
Norwood West
N
Seller's Agent in 2017
Norwood West
West Agency LLC
(910) 293-4156
33 Total Sales
-
L
Buyer's Agent in 2017
Lori Beth Smith
West Agency LLC
Map
Source: Hive MLS
MLS Number: 100026048
APN: 01-2137
- 302 Grove Creek
- 300 Grove Creek
- 300 Fox Ridge Rd
- 2536 Hwy 24
- 205 Grove Run Dr
- 110 Oak St
- 707 Curtis Rd
- 607 Curtis Rd
- 710 W Wards Bridge Rd
- 605 Forrest Rd
- 175 Lanefield Rd
- 01-1907
- 270 Ca Godbold Rd
- 119 S Brighton St
- 0 Revelle Rd
- Lot 85 S Center St
- 315 E Hill St
- 114 W Washington St
- 113 E North St
- 603 N Pine St
- 307 Fox Ridge Rd
- 305 Foxridge Rd
- 305 Fox Ridge Rd
- 401 Foxridge Rd
- 401 Fox Ridge Rd
- 304 Grove Creek Ave
- 308 Foxridge Rd
- 00 Grove Creek
- 400 Grove Creek Ave
- 306 Foxridge Rd
- 403 Foxridge Rd
- 403 Fox Ridge Rd
- 306 Fox Ridge Rd
- 402 Grove Creek Ave
- 402 Foxridge Rd
- 301 Grove Creek Ave
- 302 Foxridge Rd
- 404 Grove Creek Ave
- 404 Fox Ridge Rd
- 300 Foxridge Rd






