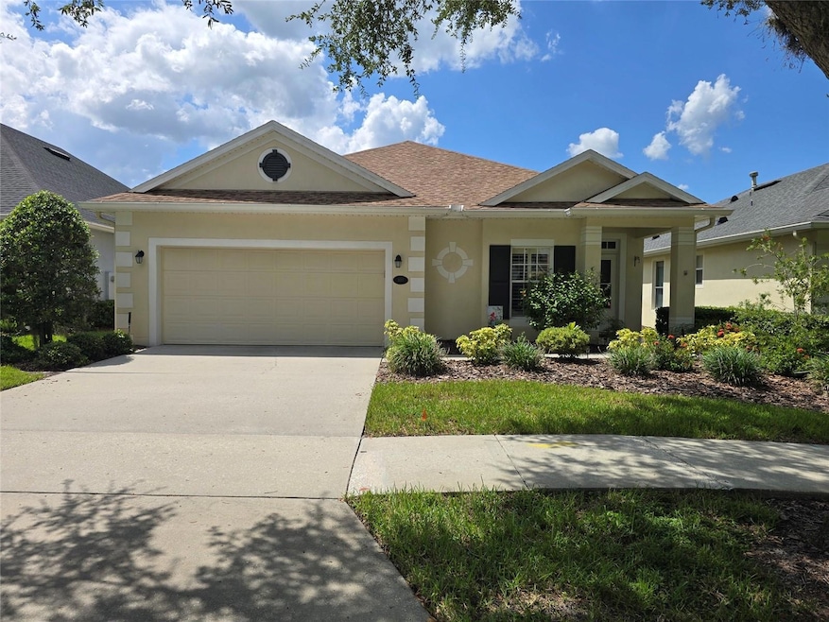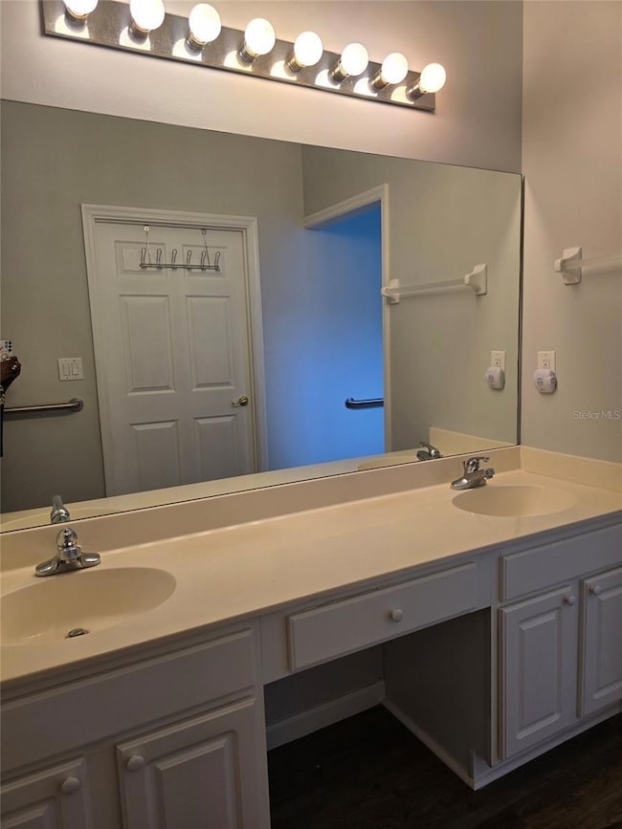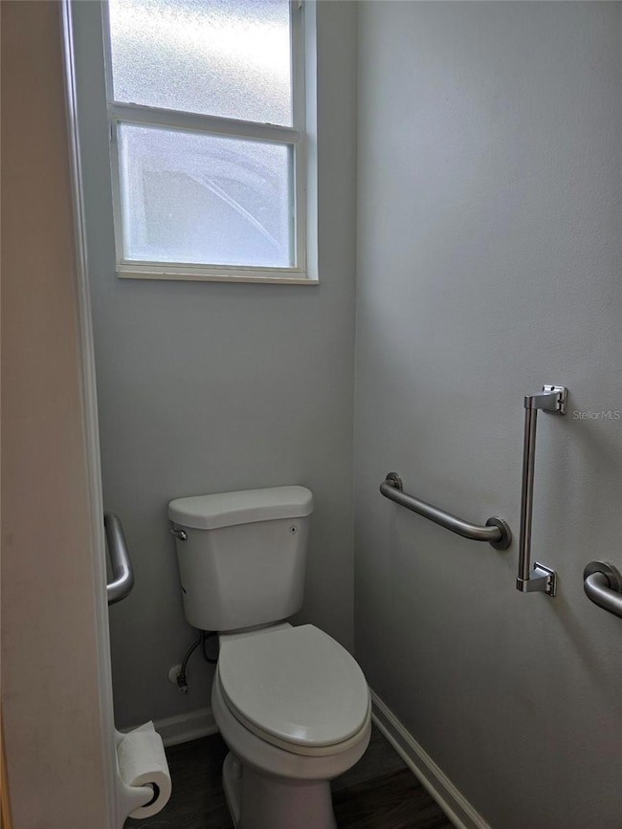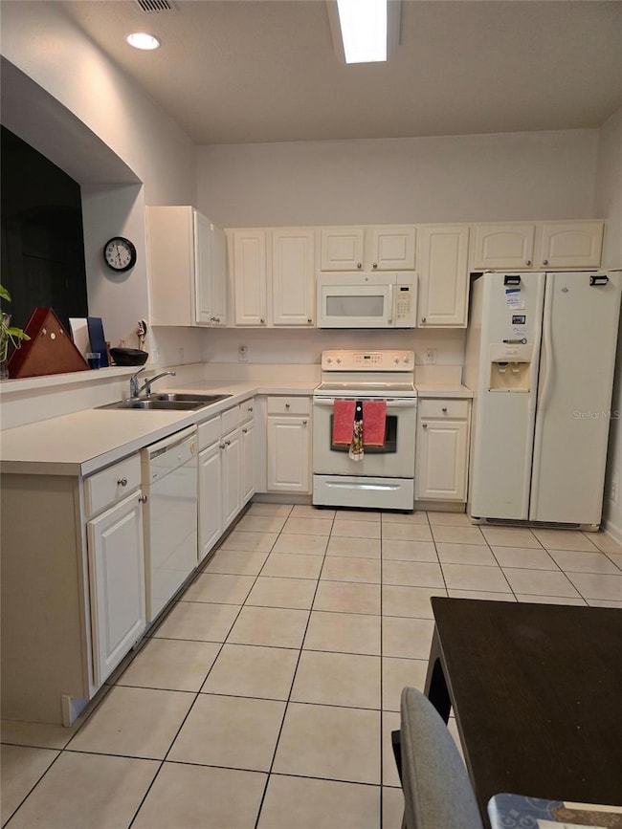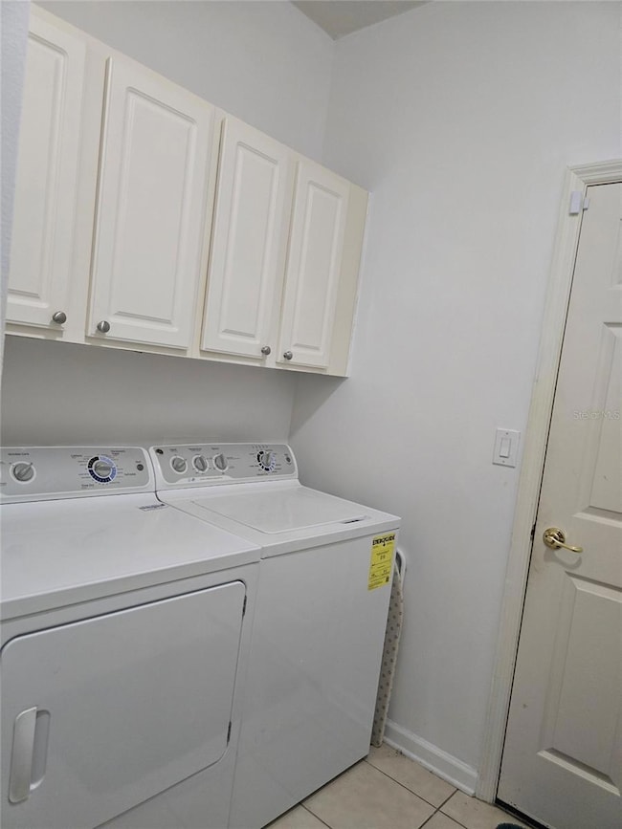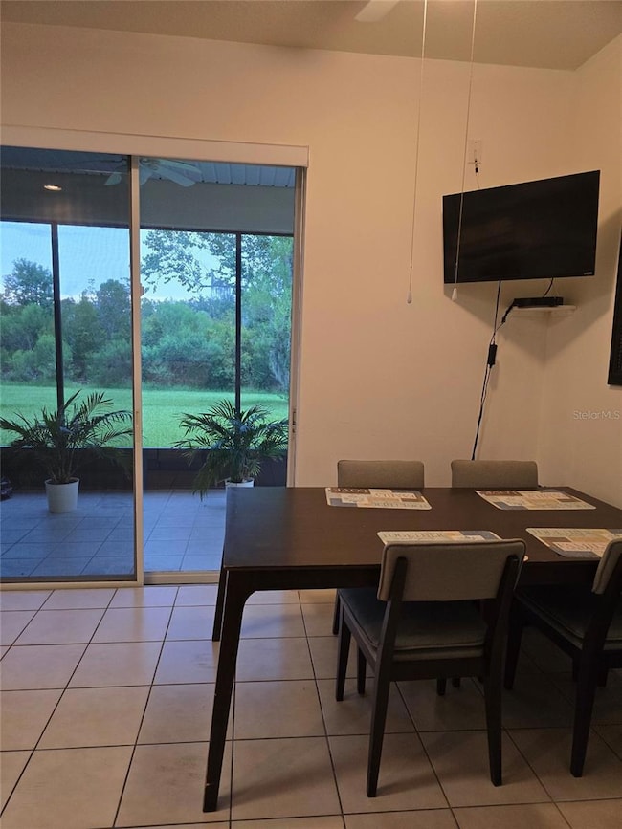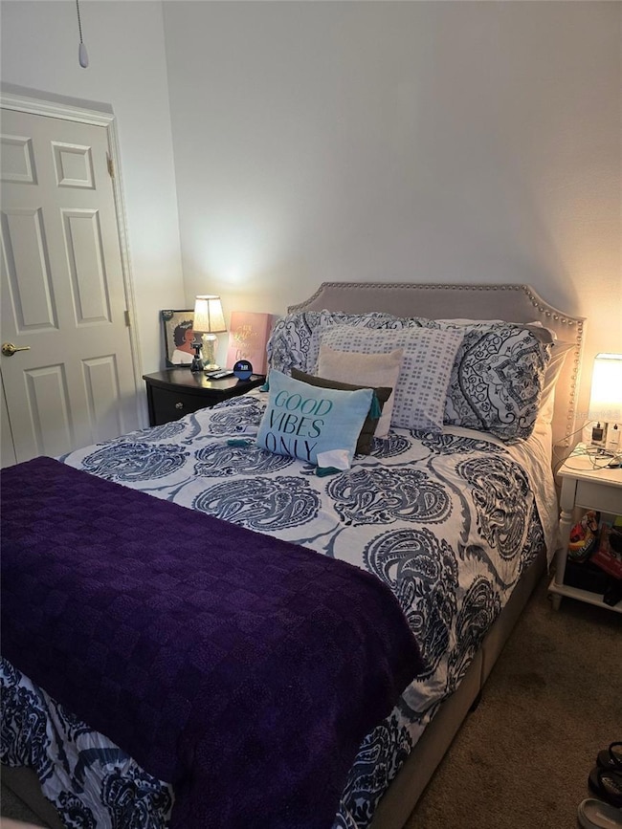307 Heron Point Way Deland, FL 32724
Victoria Park NeighborhoodEstimated payment $2,407/month
Highlights
- Active Adult
- Clubhouse
- Engineered Wood Flooring
- Gated Community
- Florida Architecture
- Community Pool
About This Home
Welcome Home! Discover comfort and convenience in beautiful 55+ community , offering a relaxing lifestyle with a variety of amenities- including a sparkling community pool and more. This lovely 2/2 home features hardwood floors, ceiling fans, and essential appliances including refrigerator and stove. Designed with accessibility in mind, it is handicap- equipped with a walk- in shower and safety bars for added ease and peace of mind.
Come experience life in this charming, friendly community- the perfect place to call home!
Listing Agent
KELLER WILLIAMS HERITAGE REALTY Brokerage Phone: 407-862-9700 License #3629047 Listed on: 11/05/2025

Home Details
Home Type
- Single Family
Est. Annual Taxes
- $3,209
Year Built
- Built in 2004
Lot Details
- 5,500 Sq Ft Lot
- Lot Dimensions are 50x110
- Northeast Facing Home
- Irrigation Equipment
HOA Fees
- $522 Monthly HOA Fees
Parking
- 2 Car Attached Garage
Home Design
- Florida Architecture
- Slab Foundation
- Shingle Roof
- Block Exterior
- Stucco
Interior Spaces
- 1,547 Sq Ft Home
- 1-Story Property
- Ceiling Fan
- Shutters
- Sliding Doors
- Family Room Off Kitchen
- Living Room
- Engineered Wood Flooring
Kitchen
- Cooktop
- Microwave
- Dishwasher
- Disposal
Bedrooms and Bathrooms
- 2 Bedrooms
- Walk-In Closet
- 2 Full Bathrooms
Laundry
- Laundry in Garage
- Dryer
- Washer
Home Security
- Security Gate
- Storm Windows
- Fire and Smoke Detector
Outdoor Features
- Screened Patio
- Rear Porch
Schools
- Freedom Elementary School
- Deland Middle School
- Deland High School
Additional Features
- Accessibility Features
- Property is near a golf course
- Central Heating and Cooling System
Listing and Financial Details
- Visit Down Payment Resource Website
- Legal Lot and Block 0180 / 01
- Assessor Parcel Number 7026-01-01-0180
Community Details
Overview
- Active Adult
- Association fees include pool
- Castle Group Management Association, Phone Number (386) 738-2112
- Built by Arvida St. Joe
- Victoria Park Ne Inc One Subdivision
- Handicap Modified Features In Community
Recreation
- Community Pool
Additional Features
- Clubhouse
- Gated Community
Map
Home Values in the Area
Average Home Value in this Area
Tax History
| Year | Tax Paid | Tax Assessment Tax Assessment Total Assessment is a certain percentage of the fair market value that is determined by local assessors to be the total taxable value of land and additions on the property. | Land | Improvement |
|---|---|---|---|---|
| 2025 | $3,151 | $223,436 | -- | -- |
| 2024 | $3,151 | $217,139 | -- | -- |
| 2023 | $3,151 | $210,815 | $0 | $0 |
| 2022 | $3,090 | $204,675 | $0 | $0 |
| 2021 | $3,200 | $198,714 | $0 | $0 |
| 2020 | $3,156 | $195,970 | $0 | $0 |
| 2019 | $3,208 | $191,564 | $35,000 | $156,564 |
| 2018 | $1,991 | $154,622 | $0 | $0 |
| 2017 | $1,987 | $151,442 | $0 | $0 |
| 2016 | $1,887 | $148,327 | $0 | $0 |
| 2015 | $1,425 | $125,450 | $0 | $0 |
| 2014 | $1,443 | $124,454 | $0 | $0 |
Property History
| Date | Event | Price | List to Sale | Price per Sq Ft | Prior Sale |
|---|---|---|---|---|---|
| 11/05/2025 11/05/25 | For Sale | $307,000 | +46.2% | $198 / Sq Ft | |
| 12/17/2023 12/17/23 | Off Market | $210,000 | -- | -- | |
| 03/16/2018 03/16/18 | Sold | $210,000 | -2.3% | $136 / Sq Ft | View Prior Sale |
| 02/06/2018 02/06/18 | Pending | -- | -- | -- | |
| 01/23/2018 01/23/18 | For Sale | $215,000 | -- | $139 / Sq Ft |
Purchase History
| Date | Type | Sale Price | Title Company |
|---|---|---|---|
| Quit Claim Deed | $100 | None Listed On Document | |
| Quit Claim Deed | $100 | None Listed On Document | |
| Quit Claim Deed | $100 | None Listed On Document | |
| Deed | $100 | None Listed On Document | |
| Deed | $100 | None Listed On Document | |
| Warranty Deed | $210,000 | Watson Title Services Icn | |
| Warranty Deed | $175,000 | Watson Title Services Inc | |
| Special Warranty Deed | $174,200 | Residential Cmnty Title Co |
Mortgage History
| Date | Status | Loan Amount | Loan Type |
|---|---|---|---|
| Previous Owner | $214,515 | VA |
Source: Stellar MLS
MLS Number: V4945736
APN: 7026-01-01-0180
- 100 Wethersfield Ct
- 107 Wethersfield Ct
- 309 Stonington Way
- 115 Heron Point Way
- 109 Apremont Ct
- 513 Heron Point Way
- 516 Heron Point Way
- 317 Bellingrath Terrace
- 504 Garden Club Dr
- 145 Old Moss Cir
- 231 Wellisford Way
- 600 Garden Club Dr
- 123 Avenham Dr
- 161 Old Moss Cir
- 214 Woodhouse Ln
- 213 Old Moss Cir
- 203 W Tarrington Dr
- 103 Manor View Ln
- 223 W Tarrington Dr
- 211 Foxglove Way
- 110 E Lake Victoria Cir
- 705 Ravenshill Way
- 408 Pursley Dr
- 132 Amanthus Ct
- 138 Littleton Cir
- 1339 Riley Cir
- 1351 Riley Cir
- 100 Integra Dunes Cir
- 536 Emily Gln St
- 361 Nowell Loop
- 3800 Viceroy Place Unit Aspire
- 3800 Viceroy Place Unit Elevate - 1322
- 3800 Viceroy Place Unit Elevate
- 3800 Viceroy Place
- 1155 Victoria Hills Dr N
- 2045 Havasu Falls Dr
- 304 Churchill Downs Blvd
- 1125 Victoria Hills Dr S
- 134 E Kicklighter Rd
- 889 Torchwood Dr
