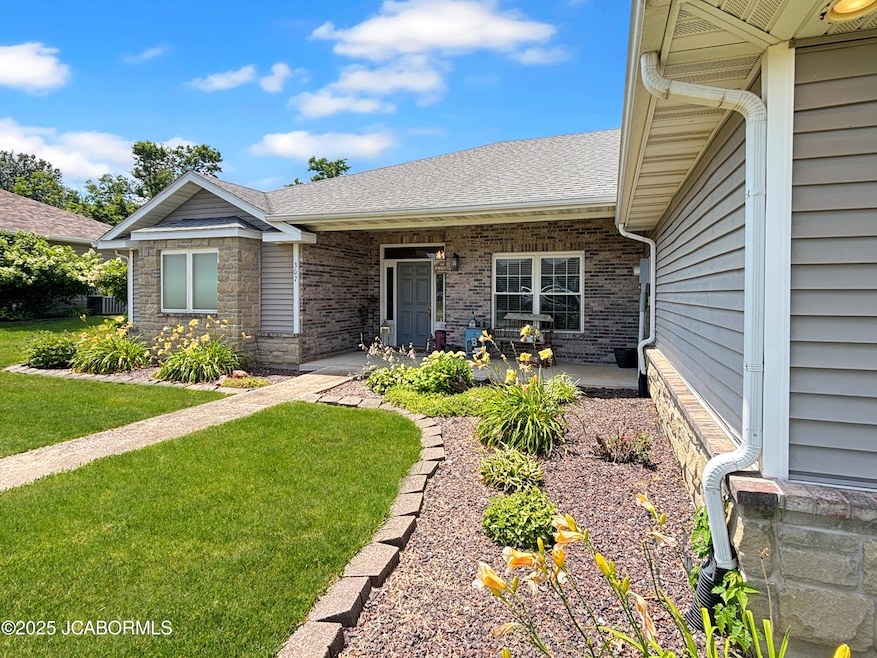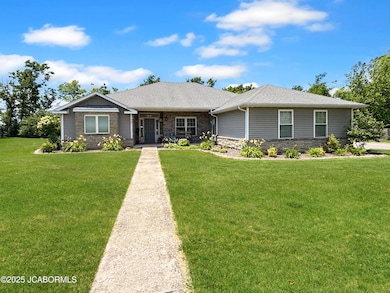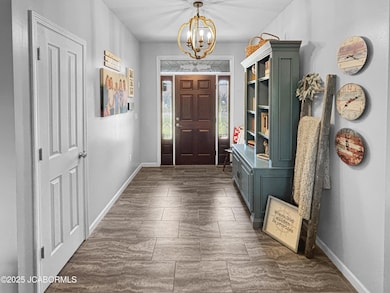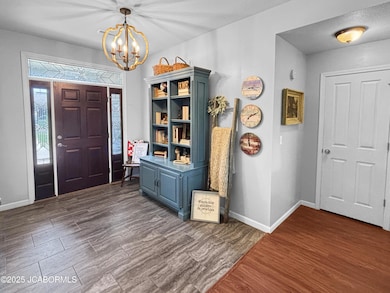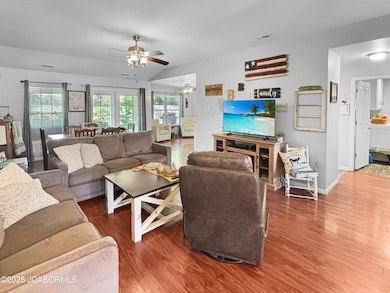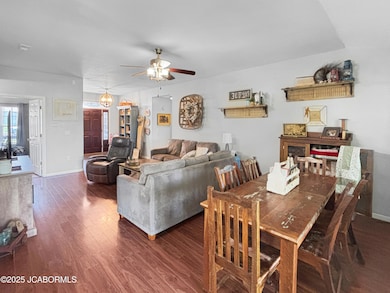
307 Jameson Dr Ashland, MO 65010
Estimated payment $2,452/month
Highlights
- Hot Property
- Ranch Style House
- Walk-In Closet
- Primary Bedroom Suite
- Breakfast Area or Nook
- Living Room
About This Home
Discover this spacious 4-bedroom, 2-bathroom home, perfectly designed for comfort and entertainment. Step outside to an incredible covered back patio, ideal for year-round enjoyment. Inside, the oversized primary suite offers a private retreat, complete with dual his and her closets and a huge primary bathroom featuring a stand-up shower, luxurious jetted tub, and dual vanities. Practicality meets peace of mind with a brand-new roof and a large storage shed in the backyard.
Home Details
Home Type
- Single Family
Year Built
- 2007
Parking
- 3 Car Garage
Home Design
- Ranch Style House
- Slab Foundation
- Stone Exterior Construction
- Vinyl Siding
Interior Spaces
- 1,992 Sq Ft Home
- Living Room
Kitchen
- Breakfast Area or Nook
- <<microwave>>
- Dishwasher
- Disposal
Bedrooms and Bathrooms
- 4 Bedrooms
- Primary Bedroom Suite
- Split Bedroom Floorplan
- Walk-In Closet
- Bathroom on Main Level
- 2 Full Bathrooms
- Primary bathroom on main floor
Laundry
- Laundry Room
- Laundry on main level
Schools
- Southern Boone Elementary And Middle School
- Southern Boone High School
Utilities
- Central Air
- Heating Available
- Water Softener is Owned
Additional Features
- Storage Shed
- Lot Dimensions are 140.50 x 95.00
Community Details
- Sunset Meadows Subdivision
Listing and Financial Details
- Assessor Parcel Number 2420300020330001
Map
Home Values in the Area
Average Home Value in this Area
Tax History
| Year | Tax Paid | Tax Assessment Tax Assessment Total Assessment is a certain percentage of the fair market value that is determined by local assessors to be the total taxable value of land and additions on the property. | Land | Improvement |
|---|---|---|---|---|
| 2024 | -- | $0 | $0 | $0 |
| 2023 | -- | $0 | $0 | $0 |
| 2022 | $0 | $0 | $0 | $0 |
| 2021 | $0 | $0 | $0 | $0 |
| 2020 | $0 | $0 | $0 | $0 |
| 2019 | $0 | $0 | $0 | $0 |
| 2018 | $0 | $0 | $0 | $0 |
| 2017 | $0 | $0 | $0 | $0 |
| 2016 | $0 | $0 | $0 | $0 |
| 2015 | -- | $0 | $0 | $0 |
| 2014 | -- | $0 | $0 | $0 |
Property History
| Date | Event | Price | Change | Sq Ft Price |
|---|---|---|---|---|
| 07/09/2025 07/09/25 | For Sale | $375,000 | 0.0% | $188 / Sq Ft |
| 07/09/2025 07/09/25 | For Sale | $375,000 | -- | $188 / Sq Ft |
Purchase History
| Date | Type | Sale Price | Title Company |
|---|---|---|---|
| Warranty Deed | -- | None Available | |
| Warranty Deed | -- | None Available |
Mortgage History
| Date | Status | Loan Amount | Loan Type |
|---|---|---|---|
| Previous Owner | $143,015 | Construction |
Similar Homes in Ashland, MO
Source: Jefferson City Area Board of REALTORS®
MLS Number: 10070745
APN: 24-203-00-02-033-00-01
- 205 Jameson Dr
- 109 Jameson Dr
- 14850 Welch Dr
- LOT 10 Welch Dr
- LOT 1 Welch Dr
- 401 Kristi Ln
- 14845 Welch Dr
- 605 Teakwood Ct
- 4540 Lucy Ln
- 14170 S Highway Dd
- 15160 General Dr
- TBD 6 56 Acre Lot 7 Middle Creek
- TBD 3 18 Acre Lot 6 Middle Creek
- TBD 5 69 Acre Lot 5 Middle Creek
- TBD 5 34 Acre Lot 1 Middle Creek
- TBD 5 61 Acre Lot 4 Middle Creek
- TBD 5 13 Acre Lot 3 Middle Creek
- 604 Mustang Dr
- 4835 Ambassador Rd
- 15250 General Dr
- 15245 Regiment Dr
- 600 Pinto Pony Dr Unit 600A Pinto Pony Dr
- 406 E Liberty Ln Unit A
- 1861 Harmony St
- 5656 Ralph Dobbs Way
- 5659 Ralph Dobbs Way
- 104 Chairman Dr
- 5646 S Hilltop Dr
- 2806 Amberwood Ct
- 2812 Amberwood Ct
- 4500 Kentsfield Ln
- 2208 Oak Harbor Ct
- 136 E Old Plank Rd
- 5305 Tessa Way Unit 5307
- 5001 S Providence Rd
- 214 Nikki Way
- 304 Nikki Way Unit 306
- 5151 Commercial Dr
- 5109 Bethel St
- 2105 Hollow Ridge Ct
