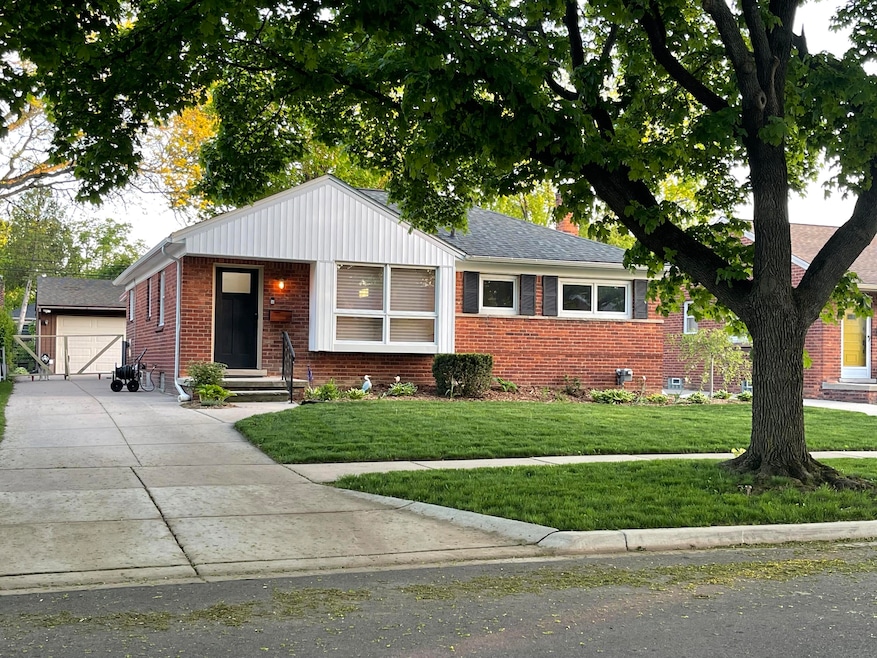
$325,000
- 4 Beds
- 2 Baths
- 1,193 Sq Ft
- 118 W Bloomfield Ave
- Royal Oak, MI
Charming brick ranch in Royal Oak with great curb appeal and a beautifully landscaped backyard! Step inside to a bright and inviting living room featuring gleaming hardwood floors and a large front window that fills the space with natural light. The roomy eat-in kitchen is a standout with a farmhouse sink, stainless steel appliances, granite counters, and plenty of cabinet space—plus a super
Jim Shaffer Good Company






