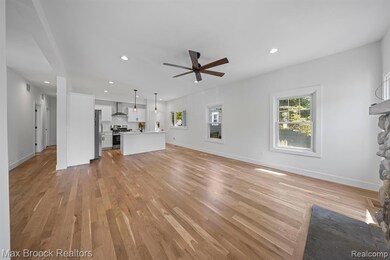3506 N Main St Royal Oak, MI 48073
Highlights
- Ground Level Unit
- 2 Car Detached Garage
- Forced Air Heating and Cooling System
- No HOA
- Bungalow
About This Home
TURN KEY !! Move in ready!! A beautiful gem located in the most desirable area in the city of Royal Oak, minutes from the vibrant city center of Royal Oak and a walking distance from downtown Clawson, surrounded by beautiful parks, restaurants, bakery shops, and boutiques, Fully renovated in 2025 with top line upgrades! gorgeous contemporary kitchen cabinets and quartz countertops with beautiful backsplash, Fully update full bathroom to include a luxurious, comfortable, and chic in style freestanding bathtub and stand shower with beautiful detail ceramic , New vanity, update plumbing & electrical , New 1/2 bathroom, ,New HVAC units, New hardwood floors throughout the first floor, New carpet, Freshly painted ,New light fixtures and ceiling fans, All new stainless-steel appliances will stay including washer and dryer ,First floor laundry room, IMMEDIATE POSITION, MUST SEE
Home Details
Home Type
- Single Family
Est. Annual Taxes
- $6,961
Year Built
- Built in 1925 | Remodeled in 2025
Lot Details
- 10,454 Sq Ft Lot
- Lot Dimensions are 65.00 x 159.00
Parking
- 2 Car Detached Garage
Home Design
- Bungalow
- Poured Concrete
- Stone Siding
- Vinyl Construction Material
Interior Spaces
- 1,522 Sq Ft Home
- 1.5-Story Property
- Unfinished Basement
Kitchen
- Free-Standing Gas Range
- Dishwasher
- Disposal
Bedrooms and Bathrooms
- 4 Bedrooms
Location
- Ground Level Unit
Utilities
- Forced Air Heating and Cooling System
- Heating System Uses Natural Gas
Listing and Financial Details
- Security Deposit $4,500
- 12 Month Lease Term
- Assessor Parcel Number 2503352034
Community Details
Overview
- No Home Owners Association
- Oak Run Sub Subdivision
Pet Policy
- Call for details about the types of pets allowed
Map
Source: Realcomp
MLS Number: 20251019977
APN: 25-03-352-034
- 3410 N Main St
- 206 E Windemere Ave
- 232 Edmund Ave
- 114 W Bloomfield Ave
- 118 W Bloomfield Ave
- 409 Englewood Ave
- 423 Woodlawn Ave
- 3538 Rochester Rd
- 508 Woodlawn Ave
- 304 W La Salle Ave
- 2931 N Main St
- 619 E Thirteen Mile Rd
- 623 E Thirteen Mile Rd
- 416 Jeffrey Ave
- 708 Mount Vernon Blvd
- 437 Normandy Rd
- 100 Bauman Ave
- 311 Royal Ave
- 501 Devillen Ave
- 602 Millard Ave
- 206 W Lawrence Ave
- 322 E Thirteen Mile Rd
- 614 E 13 Mile Rd
- 241 Girard Ave
- 245 Girard Ave
- 902 E Windemere Ave
- 513 S Main St
- 4200 Rochester Rd Unit 206
- 4190 Rochester Rd
- 913 Amelia Ave
- 2530 Rochester Rd
- 2922 N Alexander Ave
- 1118 W 13 Mile Rd
- 100 Gardner Ave
- 279 Madison Ave
- 2310-2330 Rochester Rd
- 525 Parkdale Ave
- 255 W 14 Mile Rd
- 151 E 14 Mile Rd
- 3202 N Connecticut Ave







