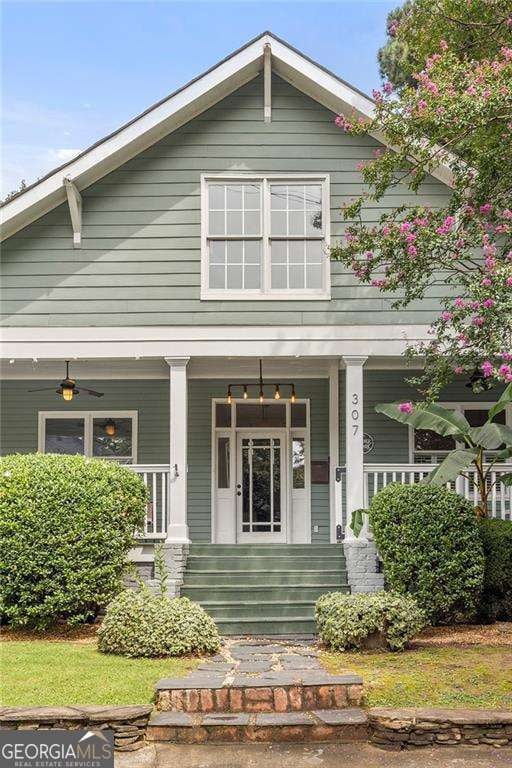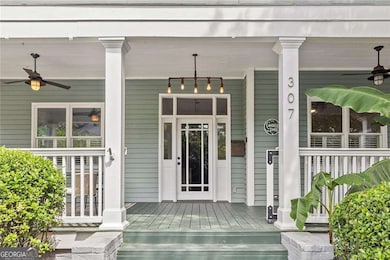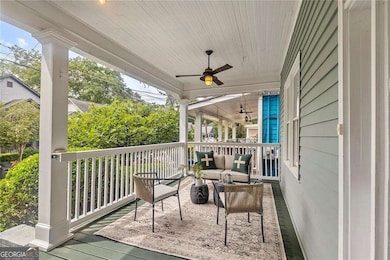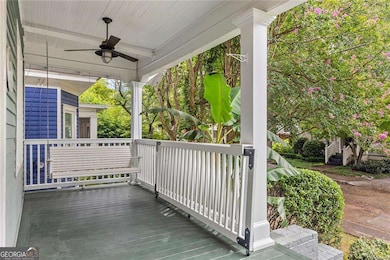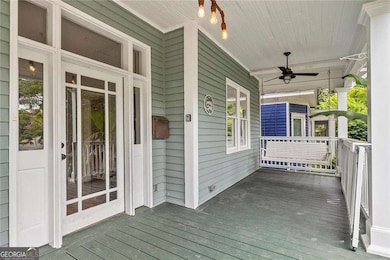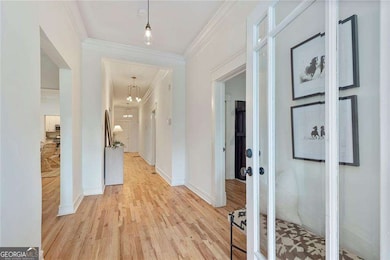307 Josephine St NE Atlanta, GA 30307
Candler Park NeighborhoodEstimated payment $5,127/month
Highlights
- Golf Course Community
- City View
- Property is near public transit
- Mary Lin Elementary School Rated A-
- Craftsman Architecture
- Living Room with Fireplace
About This Home
NEW ROOF & NEW PRICE on your dream Candler Park bungalow. Step into this tastefully renovated 4-bedroom, 2.5-bathroom bungalow - where charm meets modern living from the moment you step onto the porch. Revel in the renovated primary suite (2021) and easy transitions from room to room thoughtful the home. Despite the updates, you will still find periodic elements such as three decorative fireplaces, a rocking chair front porch, recently sanded and stained hardwood floors, moldings throughout, and a long foyer entryway spanning nearly the length of the home. Maybe tall ceilings are your thing? 307 Josephine has those too. Outside, find joy in the hardscaped and turfed private backyard, whether hosting or simply relaxing around the gas fireplace. Sip your morning coffee on the front porch chatting with neighbors, as Josephine St is known for its sense of community. The icing on the cake is the location - situated in the heart of Intown Atlanta in Candler Park, walking distance to Little Five Points, Inman Park, the Atlanta BeltLine and so much more.
Home Details
Home Type
- Single Family
Est. Annual Taxes
- $6,936
Year Built
- Built in 1910
Lot Details
- 5,663 Sq Ft Lot
- Privacy Fence
- Wood Fence
- Back Yard Fenced
- Level Lot
Home Design
- Craftsman Architecture
- Bungalow
- Pillar, Post or Pier Foundation
- Composition Roof
- Wood Siding
Interior Spaces
- 2,275 Sq Ft Home
- 1-Story Property
- Rear Stairs
- Bookcases
- Ceiling Fan
- Entrance Foyer
- Living Room with Fireplace
- 4 Fireplaces
- Bonus Room
- City Views
- Crawl Space
Kitchen
- Dishwasher
- Disposal
Flooring
- Wood
- Tile
Bedrooms and Bathrooms
- 4 Main Level Bedrooms
- Walk-In Closet
- Double Vanity
Laundry
- Laundry Room
- Dryer
- Washer
Home Security
- Carbon Monoxide Detectors
- Fire and Smoke Detector
Outdoor Features
- Shed
Location
- Property is near public transit
- Property is near shops
Schools
- Lin Elementary School
- David T Howard Middle School
- Grady High School
Utilities
- Central Heating and Cooling System
- High Speed Internet
- Phone Available
- Cable TV Available
Listing and Financial Details
- Legal Lot and Block 22 / 6
Community Details
Overview
- No Home Owners Association
- Candler Park Subdivision
Recreation
- Golf Course Community
- Community Playground
- Community Pool
- Park
Map
Home Values in the Area
Average Home Value in this Area
Tax History
| Year | Tax Paid | Tax Assessment Tax Assessment Total Assessment is a certain percentage of the fair market value that is determined by local assessors to be the total taxable value of land and additions on the property. | Land | Improvement |
|---|---|---|---|---|
| 2025 | $953 | $302,800 | $115,064 | $187,736 |
| 2024 | -- | $305,440 | $115,720 | $189,720 |
| 2023 | $6,936 | $265,200 | $114,036 | $151,164 |
| 2022 | $7,342 | $265,200 | $114,036 | $151,164 |
| 2021 | $195 | $265,200 | $115,240 | $149,960 |
| 2020 | $195 | $219,640 | $44,800 | $174,840 |
| 2019 | $2,265 | $219,640 | $44,800 | $174,840 |
| 2018 | $616 | $250,040 | $44,800 | $205,240 |
| 2017 | $1,012 | $180,000 | $39,600 | $140,400 |
| 2016 | $1,079 | $215,520 | $44,800 | $170,720 |
| 2014 | $562 | $153,064 | $38,266 | $114,798 |
Property History
| Date | Event | Price | List to Sale | Price per Sq Ft | Prior Sale |
|---|---|---|---|---|---|
| 11/14/2025 11/14/25 | Price Changed | $864,000 | -0.6% | $380 / Sq Ft | |
| 10/24/2025 10/24/25 | For Sale | $869,000 | +42.5% | $382 / Sq Ft | |
| 01/07/2019 01/07/19 | Sold | $610,000 | +4.3% | $268 / Sq Ft | View Prior Sale |
| 12/10/2018 12/10/18 | Pending | -- | -- | -- | |
| 12/06/2018 12/06/18 | For Sale | $585,000 | -- | $257 / Sq Ft |
Purchase History
| Date | Type | Sale Price | Title Company |
|---|---|---|---|
| Warranty Deed | $610,000 | -- | |
| Warranty Deed | -- | -- | |
| Warranty Deed | $385,000 | -- | |
| Deed | $328,000 | -- | |
| Quit Claim Deed | -- | -- | |
| Quit Claim Deed | -- | -- | |
| Deed | $293,000 | -- |
Mortgage History
| Date | Status | Loan Amount | Loan Type |
|---|---|---|---|
| Open | $488,000 | New Conventional | |
| Previous Owner | $308,000 | New Conventional | |
| Previous Owner | $262,400 | New Conventional | |
| Previous Owner | $278,350 | New Conventional |
Source: Georgia MLS
MLS Number: 10631204
APN: 15-209-04-180
- 314 Elmira Place NE
- 373 Moreland Ave NE Unit 302
- 1258 Dekalb Ave NE Unit 135
- 1260 Mclendon Ave NE
- 1300 Dekalb Ave NE Unit 711
- 1300 Dekalb Ave NE Unit 211
- 1225 Euclid Ave NE
- 1104 Alta Ave NE
- 272 Ferguson St NE
- 218 Marion Place NE
- 242 Haralson Ave NE
- 216 Haralson Ave NE
- 212 Haralson Ave NE
- 211 Marion Place NE
- 216 Haralson Ln NE
- 1253 Caroline St NE Unit 223
- 1245 Caroline St NE Unit 220
- 1300 Dekalb Ave NE Unit 711
- 1118 Colquitt Ave NE
- 1118 Colquitt Ave NE
- 1118 Colquitt Ave NE
- 1080 Euclid Ave NE
- 242 Haralson Ave NE
- 216 Haralson Ave NE
- 1065 Washita Ave NE Unit B
- 1191 Mansfield Ave NE Unit 1191
- 1261 Caroline St NE Unit 108
- 1253 Caroline St NE Unit 222
- 1187 Mansfield Ave NE Unit 4
- 1031 Austin Ave NE Unit 2
- 1013 Euclid Ave NE
- 418 Sinclair Ave NE
- 352 Sinclair Ave NE
- 0 Moreland Ave NE
- 188 La France Walk
- 425 N Highland Ave NE
- 1450 La France St NE Unit ID1332023P

