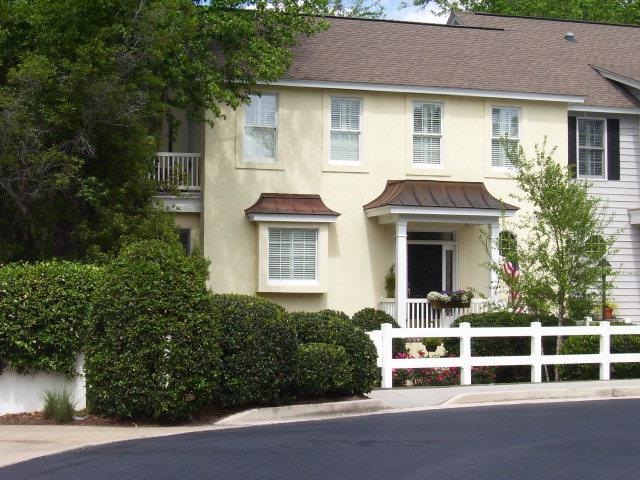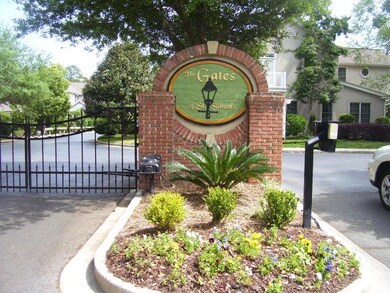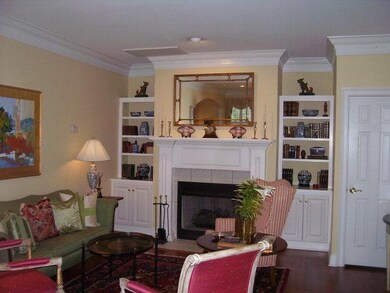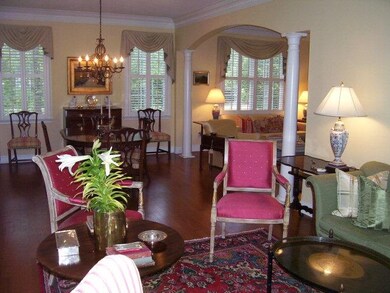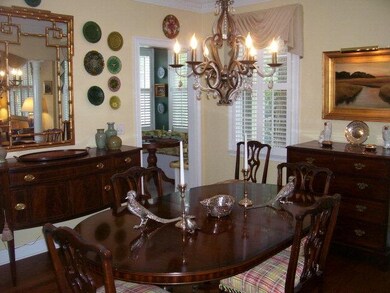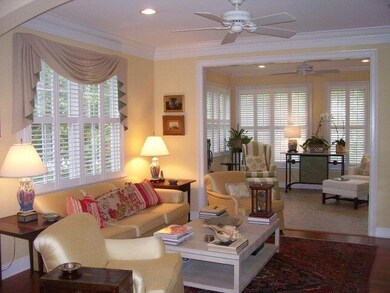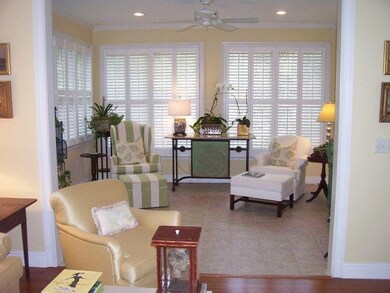
307 Lantern Walk Saint Simons Island, GA 31522
Highlights
- Gated Community
- Waterfront
- Family Room with Fireplace
- Oglethorpe Point Elementary School Rated A
- Pond
- Traditional Architecture
About This Home
As of October 2020REDUCED PRICE! What a wonderful condominium that feels like a real home! Upgrades galore w/hardwood floors, high ceilings, crown molding, plantation shutters, cabinet & closet upgrades just to mention a few. This immaculate home must be seen to be appreciated! The open living area features gleaming hardwood floors, room for Several Sitting areas, a Fireplace w/Built-ins, a Garden Room, Dining area w/chadelier, Powder Room, and a large Bedroom w/Private Bath on the 1st floor. The Kitchen includes a cozy Breakfast nook. Upstairs features another Sitting Area w/Fireplace, a Guest Room w/Private Bath, and a lovely Master Suite. This well cared for home was completely redecorated & refurbished when the current owners purchased in 2006. The lovely flowers & garden welcome you as you arrive!
Last Agent to Sell the Property
DeLoach Sotheby's International Realty License #246387 Listed on: 04/04/2012
Last Buyer's Agent
Anna Marie Dickerson
DeLoach Sotheby's International Realty License #124476
Property Details
Home Type
- Condominium
Est. Annual Taxes
- $4,100
Year Built
- Built in 2001
Lot Details
- Waterfront
- Property fronts a freeway
- Fenced
- Landscaped
- Sprinkler System
HOA Fees
- $325 Monthly HOA Fees
Home Design
- Traditional Architecture
- Raised Foundation
- Fire Rated Drywall
- Wood Siding
Interior Spaces
- 2,475 Sq Ft Home
- 2-Story Property
- Woodwork
- Crown Molding
- High Ceiling
- Gas Log Fireplace
- Family Room with Fireplace
- 2 Fireplaces
- Living Room with Fireplace
- Attic
Kitchen
- <<OvenToken>>
- Range<<rangeHoodToken>>
- <<microwave>>
- Dishwasher
- Disposal
Flooring
- Wood
- Carpet
- Tile
Bedrooms and Bathrooms
- 3 Bedrooms
Laundry
- Dryer
- Washer
Home Security
Outdoor Features
- Pond
- Porch
Schools
- Oglethorpe Elementary School
- Glynn Middle School
- Glynn Academy High School
Utilities
- Central Air
- Heating System Uses Gas
- Underground Utilities
- Phone Available
- Cable TV Available
Listing and Financial Details
- Assessor Parcel Number 0031-20-044-034
Community Details
Overview
- Association fees include flood insurance, insurance, ground maintenance, reserve fund
- The Gates Of St. Simons Condos Subdivision
Amenities
- Community Gazebo
Security
- Gated Community
- Fire and Smoke Detector
Ownership History
Purchase Details
Home Financials for this Owner
Home Financials are based on the most recent Mortgage that was taken out on this home.Purchase Details
Home Financials for this Owner
Home Financials are based on the most recent Mortgage that was taken out on this home.Purchase Details
Home Financials for this Owner
Home Financials are based on the most recent Mortgage that was taken out on this home.Similar Homes in Saint Simons Island, GA
Home Values in the Area
Average Home Value in this Area
Purchase History
| Date | Type | Sale Price | Title Company |
|---|---|---|---|
| Warranty Deed | $375,000 | -- | |
| Warranty Deed | $377,500 | -- | |
| Deed | $428,000 | -- |
Mortgage History
| Date | Status | Loan Amount | Loan Type |
|---|---|---|---|
| Open | $318,750 | New Conventional | |
| Previous Owner | $100,000 | New Conventional | |
| Previous Owner | $150,000 | New Conventional |
Property History
| Date | Event | Price | Change | Sq Ft Price |
|---|---|---|---|---|
| 10/29/2020 10/29/20 | Sold | $375,000 | -7.4% | $164 / Sq Ft |
| 09/29/2020 09/29/20 | Pending | -- | -- | -- |
| 07/10/2020 07/10/20 | For Sale | $405,000 | +7.3% | $177 / Sq Ft |
| 07/14/2015 07/14/15 | Sold | $377,500 | -2.8% | $153 / Sq Ft |
| 06/01/2015 06/01/15 | Pending | -- | -- | -- |
| 04/04/2012 04/04/12 | For Sale | $388,500 | -- | $157 / Sq Ft |
Tax History Compared to Growth
Tax History
| Year | Tax Paid | Tax Assessment Tax Assessment Total Assessment is a certain percentage of the fair market value that is determined by local assessors to be the total taxable value of land and additions on the property. | Land | Improvement |
|---|---|---|---|---|
| 2024 | $4,100 | $163,480 | $0 | $163,480 |
| 2023 | $3,508 | $163,360 | $0 | $163,360 |
| 2022 | $4,097 | $163,360 | $0 | $163,360 |
| 2021 | $3,879 | $150,000 | $0 | $150,000 |
| 2020 | $1,190 | $163,360 | $0 | $163,360 |
| 2019 | $1,190 | $154,400 | $0 | $154,400 |
| 2018 | $1,190 | $154,400 | $0 | $154,400 |
| 2017 | $1,190 | $141,600 | $0 | $141,600 |
| 2016 | $3,398 | $141,600 | $0 | $141,600 |
| 2015 | -- | $128,720 | $0 | $128,720 |
| 2014 | -- | $113,400 | $0 | $113,400 |
Agents Affiliated with this Home
-
A
Seller's Agent in 2020
Anna Marie Dickerson
DeLoach Sotheby's International Realty
-
Frances Hope
F
Buyer's Agent in 2020
Frances Hope
DeLoach Sotheby's International Realty
(334) 524-7908
24 in this area
34 Total Sales
-
Nancy Wainwright
N
Seller's Agent in 2015
Nancy Wainwright
DeLoach Sotheby's International Realty
(912) 223-2821
8 in this area
11 Total Sales
Map
Source: Golden Isles Association of REALTORS®
MLS Number: 1558284
APN: 04-11335
- 104 Ashwood Way
- 103 Travellers Way
- 302 Lantern Walk
- 321 Lantern Walk
- 622 Brockinton Point
- 101 Barkentine Ct Unit A-1
- 129 Shadow Wood Bend
- 102 Brookfield Trace
- 210 Walmar Grove
- 117 Quamley Wells Dr
- 1407 Reserve Ct
- 351 Brockinton Marsh
- 342 Brockinton Marsh
- 116 Shady Brook Cir Unit 300
- 804 Reserve Ln
- 136 Shady Brook Cir Unit 100
- 8 Canopy Ct
- 3 Canopy Ct
- 18 Canopy Ct
- 24 Canopy Ct
