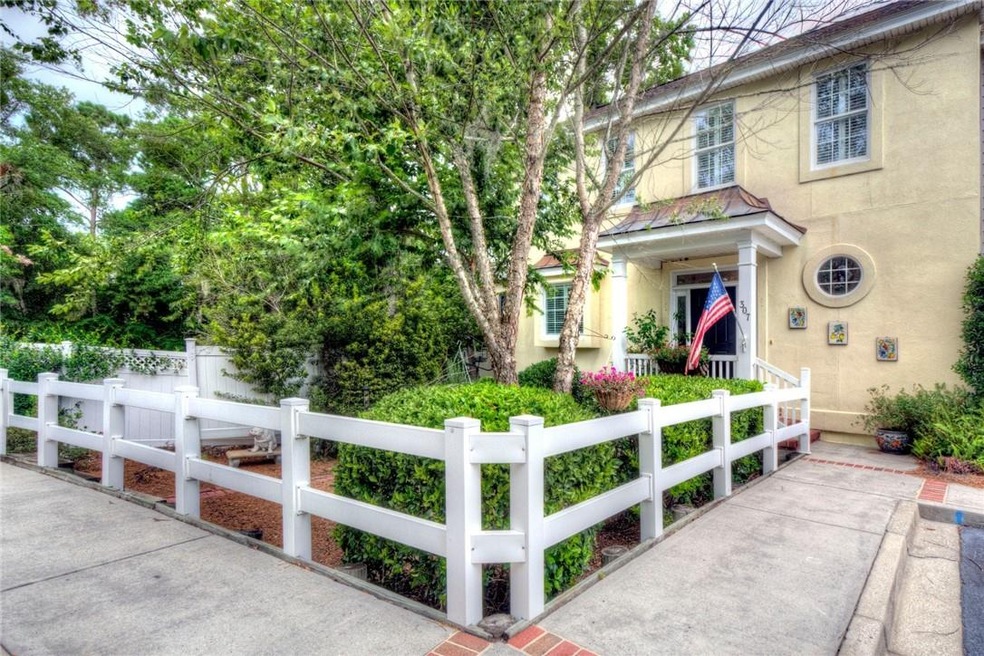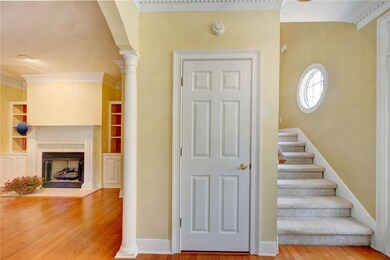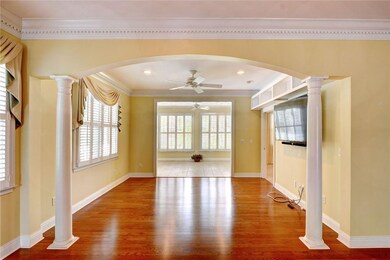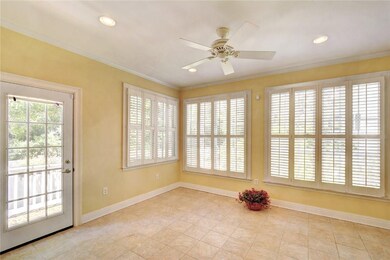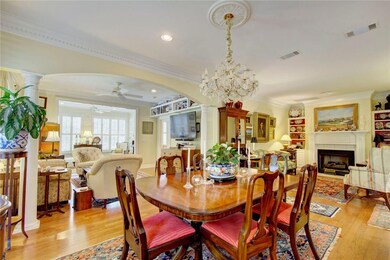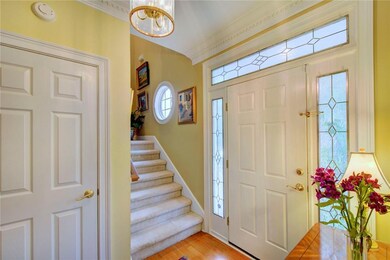
307 Lantern Walk Saint Simons Island, GA 31522
Highlights
- Spa
- Gourmet Kitchen
- Deck
- Oglethorpe Point Elementary School Rated A
- Gated Community
- Family Room with Fireplace
About This Home
As of October 2020VACANT Luxury Condo at The Gates. End Unit. Wonderful floor plan with a Bedroom on the Main Floor, Full Bath with walk-in Shower, double vanities and large walk-in closet. High ceilings, recently painted. Large spacious rooms with lots of light and storage. Custom Wood Shutters throughout. Beautiful Architectural Details. An Open Floor Plan with a large Dining and Great Room with a gas fireplace open to a more Casual Family Room and Sun Room. Beautifully maintained. Hardwood Floors, Remodeled Kitchen with cozy Breakfast area and lots of Storage Space. Wonderful Features inside and out. A charming garden balcony opens from the Sunroom with steps down to the fenced yard. Upstairs, you will find two additional bedrooms, A large Master with Spa Bath, Walk-in spacious Closet and A beautiful Study with a Gas Fireplace. Bookshelves and access to a floored attic. HOA is $300 Monthly. Covers all maintenance, roof garbage, Insurance, Termite, Pest, Security, Irrigation and Garbage.
Last Agent to Sell the Property
Anna Marie Dickerson
DeLoach Sotheby's International Realty License #124476 Listed on: 07/10/2020
Property Details
Home Type
- Condominium
Est. Annual Taxes
- $4,100
Year Built
- Built in 2001
Lot Details
- Property fronts a private road
- Property fronts an interstate
- 1 Common Wall
- Partially Fenced Property
- Privacy Fence
- Vinyl Fence
- Landscaped
- Sprinkler System
HOA Fees
- $300 Monthly HOA Fees
Home Design
- Traditional Architecture
- Georgian Architecture
- Raised Foundation
- Fire Rated Drywall
- Ridge Vents on the Roof
- Composition Roof
- Concrete Siding
- Concrete Perimeter Foundation
- Stucco
Interior Spaces
- 2,292 Sq Ft Home
- 2-Story Property
- Woodwork
- Crown Molding
- High Ceiling
- Ceiling Fan
- Gas Log Fireplace
- Family Room with Fireplace
- 2 Fireplaces
- Crawl Space
Kitchen
- Gourmet Kitchen
- Breakfast Area or Nook
- <<selfCleaningOvenToken>>
- Range<<rangeHoodToken>>
- Freezer
- Plumbed For Ice Maker
- Dishwasher
- Disposal
Flooring
- Wood
- Carpet
- Ceramic Tile
Bedrooms and Bathrooms
- 3 Bedrooms
Laundry
- Laundry Room
- Laundry on upper level
- Dryer
- Washer
Attic
- Pull Down Stairs to Attic
- Permanent Attic Stairs
Home Security
- Home Security System
- Security Lights
Parking
- 2 Car Attached Garage
- Guest Parking
- Parking Lot
- Off-Street Parking
- Assigned Parking
Accessible Home Design
- Accessible Hallway
- Accessible Doors
Outdoor Features
- Spa
- Courtyard
- Deck
- Front Porch
Schools
- Oglethorpe Elementary School
- Glynn Middle School
- Glynn Academy High School
Utilities
- Cooling Available
- Forced Air Heating System
- Heat Pump System
- Programmable Thermostat
- Underground Utilities
- Cable TV Available
Listing and Financial Details
- Assessor Parcel Number 19511
Community Details
Overview
- Association fees include management, flood insurance, insurance, ground maintenance, maintenance structure, pest control, recycling, reserve fund, trash
- The Gates Association, Phone Number (404) 277-1511
- The Gates Of St. Simons Condos Subdivision
Amenities
- Shops
Recreation
- Park
Pet Policy
- Pets Allowed
Security
- Security Service
- Gated Community
- Fire and Smoke Detector
Ownership History
Purchase Details
Home Financials for this Owner
Home Financials are based on the most recent Mortgage that was taken out on this home.Purchase Details
Home Financials for this Owner
Home Financials are based on the most recent Mortgage that was taken out on this home.Purchase Details
Home Financials for this Owner
Home Financials are based on the most recent Mortgage that was taken out on this home.Similar Homes in Saint Simons Island, GA
Home Values in the Area
Average Home Value in this Area
Purchase History
| Date | Type | Sale Price | Title Company |
|---|---|---|---|
| Warranty Deed | $375,000 | -- | |
| Warranty Deed | $377,500 | -- | |
| Deed | $428,000 | -- |
Mortgage History
| Date | Status | Loan Amount | Loan Type |
|---|---|---|---|
| Open | $318,750 | New Conventional | |
| Previous Owner | $100,000 | New Conventional | |
| Previous Owner | $150,000 | New Conventional |
Property History
| Date | Event | Price | Change | Sq Ft Price |
|---|---|---|---|---|
| 10/29/2020 10/29/20 | Sold | $375,000 | -7.4% | $164 / Sq Ft |
| 09/29/2020 09/29/20 | Pending | -- | -- | -- |
| 07/10/2020 07/10/20 | For Sale | $405,000 | +7.3% | $177 / Sq Ft |
| 07/14/2015 07/14/15 | Sold | $377,500 | -2.8% | $153 / Sq Ft |
| 06/01/2015 06/01/15 | Pending | -- | -- | -- |
| 04/04/2012 04/04/12 | For Sale | $388,500 | -- | $157 / Sq Ft |
Tax History Compared to Growth
Tax History
| Year | Tax Paid | Tax Assessment Tax Assessment Total Assessment is a certain percentage of the fair market value that is determined by local assessors to be the total taxable value of land and additions on the property. | Land | Improvement |
|---|---|---|---|---|
| 2024 | $4,100 | $163,480 | $0 | $163,480 |
| 2023 | $3,508 | $163,360 | $0 | $163,360 |
| 2022 | $4,097 | $163,360 | $0 | $163,360 |
| 2021 | $3,879 | $150,000 | $0 | $150,000 |
| 2020 | $1,190 | $163,360 | $0 | $163,360 |
| 2019 | $1,190 | $154,400 | $0 | $154,400 |
| 2018 | $1,190 | $154,400 | $0 | $154,400 |
| 2017 | $1,190 | $141,600 | $0 | $141,600 |
| 2016 | $3,398 | $141,600 | $0 | $141,600 |
| 2015 | -- | $128,720 | $0 | $128,720 |
| 2014 | -- | $113,400 | $0 | $113,400 |
Agents Affiliated with this Home
-
A
Seller's Agent in 2020
Anna Marie Dickerson
DeLoach Sotheby's International Realty
-
Frances Hope
F
Buyer's Agent in 2020
Frances Hope
DeLoach Sotheby's International Realty
(334) 524-7908
24 in this area
34 Total Sales
-
Nancy Wainwright
N
Seller's Agent in 2015
Nancy Wainwright
DeLoach Sotheby's International Realty
(912) 223-2821
8 in this area
11 Total Sales
Map
Source: Golden Isles Association of REALTORS®
MLS Number: 1619038
APN: 04-11335
- 104 Ashwood Way
- 103 Travellers Way
- 302 Lantern Walk
- 321 Lantern Walk
- 622 Brockinton Point
- 101 Barkentine Ct Unit A-1
- 129 Shadow Wood Bend
- 102 Brookfield Trace
- 210 Walmar Grove
- 117 Quamley Wells Dr
- 1407 Reserve Ct
- 351 Brockinton Marsh
- 342 Brockinton Marsh
- 116 Shady Brook Cir Unit 300
- 804 Reserve Ln
- 136 Shady Brook Cir Unit 100
- 8 Canopy Ct
- 3 Canopy Ct
- 18 Canopy Ct
- 24 Canopy Ct
