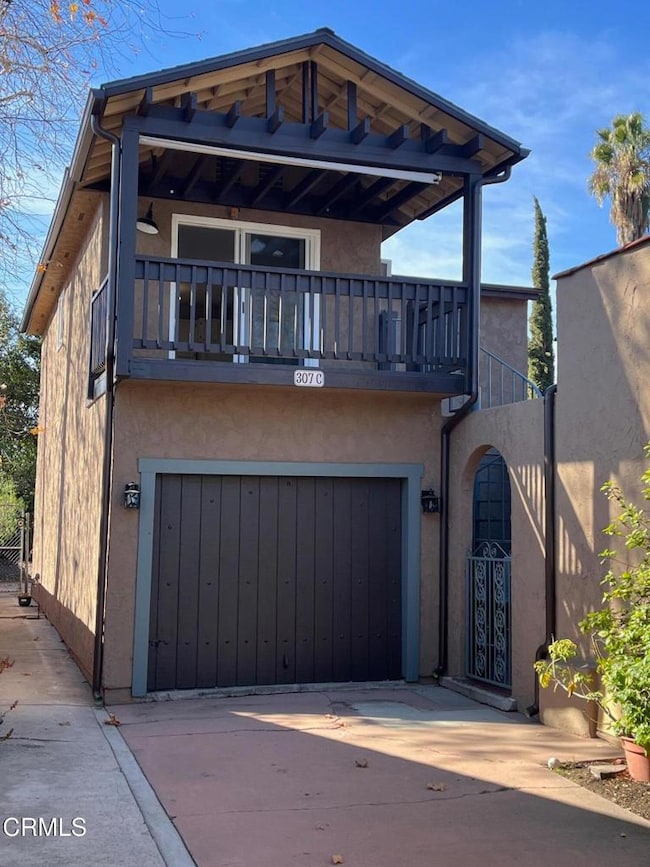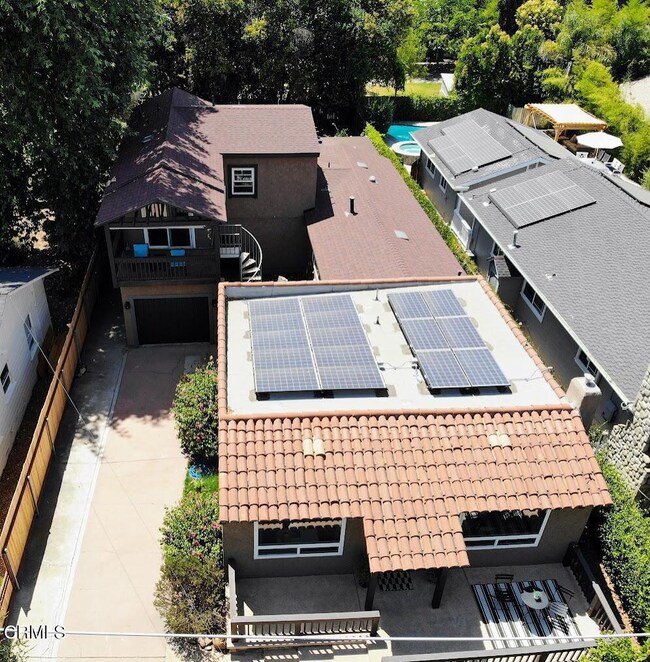
Highlights
- Primary Bedroom Suite
- Mountain View
- Wood Flooring
- Updated Kitchen
- Near a National Forest
- Main Floor Bedroom
About This Home
As of March 2025This Spanish-style home was built in 1929, and has a large addition that now includes a legal JADU with a separate address. Just a short stroll away from shopping, dining, downtown Ojai, this cozy abode provides convenience and comfort. Step inside to discover a quaint flowing floor plan, where the inviting living room with fireplace seamlessly transitions into the open kitchen. The first floor has 3 bedrooms 1 1/2 baths including an ensuite bedroom with a luxurious stone-tiled shower and bathtub and opens up to a large shaded porch overlooking the beautiful backyard. The JADU above the garage has a separate entrance and provides a full kitchen / living area with a balcony overlooking the Topa Topa mountains. The spacious bedroom also has a full bathroom. This is perfect for a multi-generational family or potential rental income
Last Agent to Sell the Property
Better Homes and Gardens Real Estate Property Shoppe Brokerage Email: doug@bhgpropertyshoppe.com License #00923553 Listed on: 05/17/2024

Home Details
Home Type
- Single Family
Est. Annual Taxes
- $5,713
Year Built
- Built in 1929 | Remodeled
Lot Details
- 7,500 Sq Ft Lot
- Fenced
- Level Lot
- Sprinkler System
- Lawn
- Back and Front Yard
Parking
- 1 Car Attached Garage
- Parking Available
Home Design
- Spanish Architecture
- Raised Foundation
- Fire Rated Drywall
- Frame Construction
- Spanish Tile Roof
- Stucco
Interior Spaces
- 2,358 Sq Ft Home
- 2-Story Property
- Built-In Features
- Crown Molding
- Ceiling Fan
- Track Lighting
- Gas Fireplace
- Insulated Windows
- Sliding Doors
- Wood Flooring
- Mountain Views
Kitchen
- Updated Kitchen
- Breakfast Area or Nook
- Breakfast Bar
- Walk-In Pantry
- Convection Oven
- Electric Oven
- Gas Cooktop
- Dishwasher
- Kitchen Island
- Granite Countertops
Bedrooms and Bathrooms
- 4 Bedrooms | 3 Main Level Bedrooms
- Primary Bedroom Suite
- Remodeled Bathroom
- Bathtub
- Separate Shower
- Closet In Bathroom
Laundry
- Laundry Room
- Laundry Located Outside
- Dryer
- Washer
Home Security
- Carbon Monoxide Detectors
- Fire and Smoke Detector
Eco-Friendly Details
- Solar owned by a third party
- Solar Heating System
Outdoor Features
- Balcony
- Covered patio or porch
Schools
- Nordhoff High School
Utilities
- Central Heating and Cooling System
- Heating System Uses Natural Gas
- Natural Gas Connected
- Gas Water Heater
- Cable TV Available
Listing and Financial Details
- Assessor Parcel Number 0220151220
- Seller Considering Concessions
Community Details
Overview
- No Home Owners Association
- Near a National Forest
Recreation
- Park
- Dog Park
- Horse Trails
- Hiking Trails
- Bike Trail
Ownership History
Purchase Details
Home Financials for this Owner
Home Financials are based on the most recent Mortgage that was taken out on this home.Purchase Details
Purchase Details
Home Financials for this Owner
Home Financials are based on the most recent Mortgage that was taken out on this home.Purchase Details
Similar Homes in Ojai, CA
Home Values in the Area
Average Home Value in this Area
Purchase History
| Date | Type | Sale Price | Title Company |
|---|---|---|---|
| Grant Deed | $1,265,000 | Fidelity National Title Compan | |
| Interfamily Deed Transfer | -- | -- | |
| Interfamily Deed Transfer | -- | -- | |
| Grant Deed | $179,000 | Chicago Title Co | |
| Trustee Deed | $212,619 | Investors Title Company |
Mortgage History
| Date | Status | Loan Amount | Loan Type |
|---|---|---|---|
| Open | $885,000 | New Conventional | |
| Previous Owner | $197,500 | New Conventional | |
| Previous Owner | $220,000 | Unknown | |
| Previous Owner | $162,000 | Unknown | |
| Previous Owner | $60,000 | Credit Line Revolving | |
| Previous Owner | $170,050 | No Value Available |
Property History
| Date | Event | Price | Change | Sq Ft Price |
|---|---|---|---|---|
| 03/14/2025 03/14/25 | Sold | $1,265,000 | -2.6% | $536 / Sq Ft |
| 02/05/2025 02/05/25 | Price Changed | $1,299,000 | -3.4% | $551 / Sq Ft |
| 09/13/2024 09/13/24 | Price Changed | $1,345,000 | -3.6% | $570 / Sq Ft |
| 07/18/2024 07/18/24 | For Sale | $1,395,000 | 0.0% | $592 / Sq Ft |
| 06/10/2024 06/10/24 | Pending | -- | -- | -- |
| 06/02/2024 06/02/24 | Price Changed | $1,395,000 | -8.2% | $592 / Sq Ft |
| 05/16/2024 05/16/24 | For Sale | $1,519,000 | -- | $644 / Sq Ft |
Tax History Compared to Growth
Tax History
| Year | Tax Paid | Tax Assessment Tax Assessment Total Assessment is a certain percentage of the fair market value that is determined by local assessors to be the total taxable value of land and additions on the property. | Land | Improvement |
|---|---|---|---|---|
| 2024 | $5,713 | $407,141 | $162,854 | $244,287 |
| 2023 | $5,521 | $399,158 | $159,660 | $239,498 |
| 2022 | $5,455 | $391,332 | $156,530 | $234,802 |
| 2021 | $5,416 | $383,659 | $153,460 | $230,199 |
| 2020 | $5,288 | $379,728 | $151,888 | $227,840 |
| 2019 | $5,141 | $372,283 | $148,910 | $223,373 |
| 2018 | $5,086 | $364,985 | $145,991 | $218,994 |
| 2017 | $5,009 | $357,829 | $143,129 | $214,700 |
| 2016 | $4,549 | $350,814 | $140,323 | $210,491 |
| 2015 | $4,509 | $345,546 | $138,216 | $207,330 |
| 2014 | $4,231 | $338,779 | $135,509 | $203,270 |
Agents Affiliated with this Home
-
Douglas Harder
D
Seller's Agent in 2025
Douglas Harder
Better Homes and Gardens Real Estate Property Shoppe
(805) 701-7882
1 in this area
2 Total Sales
-
Mirella Venti

Buyer's Agent in 2025
Mirella Venti
Compass
(626) 233-1502
1 in this area
16 Total Sales
Map
Source: Ventura County Regional Data Share
MLS Number: V1-23589
APN: 022-0-151-220






