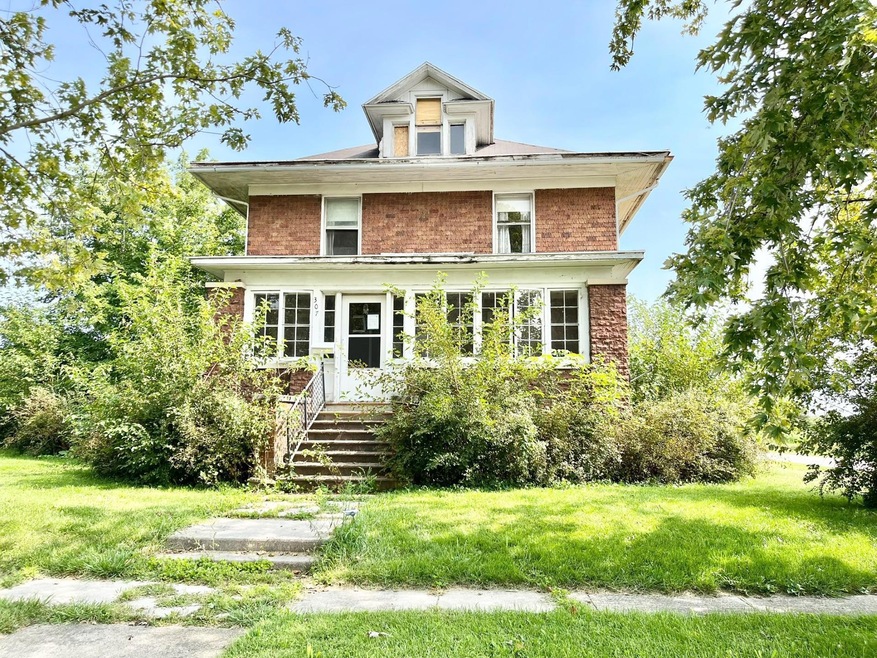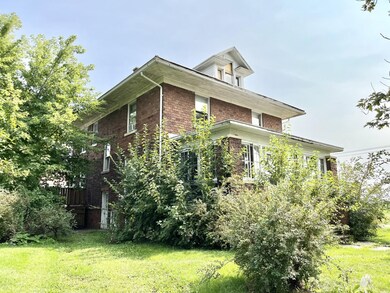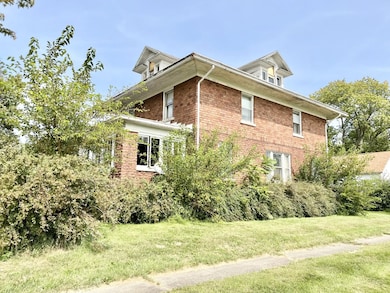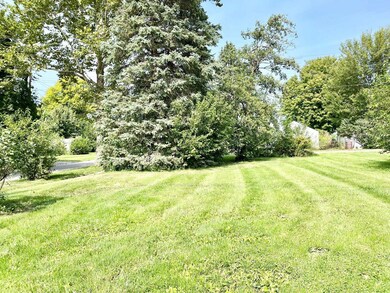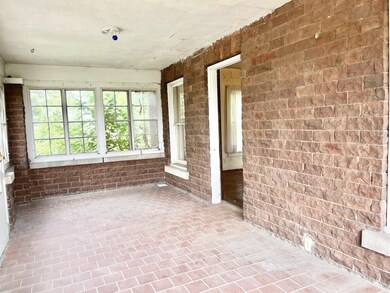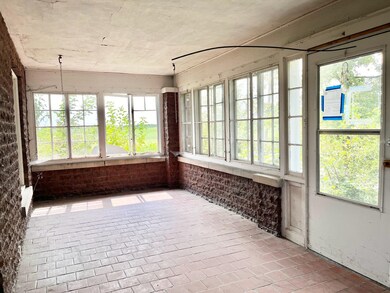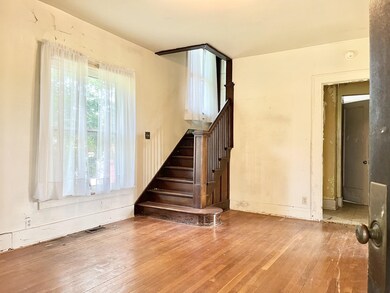
307 S 3rd St Kentland, IN 47951
Roselawn NeighborhoodHighlights
- Craftsman Architecture
- Formal Dining Room
- Utility Sink
- Wood Flooring
- 2 Car Detached Garage
- Enclosed patio or porch
About This Home
As of April 2025THIS HOME IS OWNED BY ESTATE. THE PRICE HAS JUST BEEN REDUCED! YOU WILL APPRECIATE THIS STATELY ALL BRICK TWO STORY 4 BEDROOM HOME WITH 9' CEILINGS ON THE MAIN LEVEL, GRAND FOYER THAT IS 16' x 13', SPACIOUS DINING ROOM WITH BUILT IN CHINA CABINET, GRAND ENCLOSED FRONT PORCH WITH BRICK FLOORING THAT IS 26' x 11'. THIS ONE IS READY FOR YOU TO RESTORE TO BRING IT BACK TO IT's FULL POTENTIAL. THE DETACHED GARAGE HAS A POTENTIAL FULL BATH. THIS HOME IS LOCATED IN KENTLAND INDIANA, A SMALL VILLAGE JUST WEST OF US 41.
Last Agent to Sell the Property
Coldwell Banker Real Estate Gr Brokerage Phone: 260-413-2854 Listed on: 09/13/2024

Last Buyer's Agent
Coldwell Banker Real Estate Gr Brokerage Phone: 260-413-2854 Listed on: 09/13/2024

Home Details
Home Type
- Single Family
Year Built
- Built in 1915
Lot Details
- 0.31 Acre Lot
- Lot Dimensions are 150 x 90
- Level Lot
- Property is zoned R2
Parking
- 2 Car Detached Garage
- Garage Door Opener
- Driveway
- Off-Street Parking
Home Design
- Craftsman Architecture
- Traditional Architecture
- Brick Exterior Construction
- Brick Foundation
- Poured Concrete
- Asphalt Roof
Interior Spaces
- 2-Story Property
- Built-In Features
- Ceiling height of 9 feet or more
- Ceiling Fan
- Entrance Foyer
- Formal Dining Room
- Unfinished Basement
- Basement Fills Entire Space Under The House
- Walkup Attic
Kitchen
- Oven or Range
- Laminate Countertops
- Utility Sink
Flooring
- Wood
- Carpet
- Vinyl
Bedrooms and Bathrooms
- 4 Bedrooms
- Bathtub with Shower
Laundry
- Laundry on main level
- Washer and Gas Dryer Hookup
Schools
- South Newton Elementary And Middle School
- South Newton High School
Utilities
- Window Unit Cooling System
- Forced Air Heating System
- Radiator
- Hot Water Heating System
- Heating System Uses Gas
Additional Features
- Enclosed patio or porch
- Suburban Location
Listing and Financial Details
- Assessor Parcel Number 56-16-28-112-004.000-011
- Seller Concessions Not Offered
Similar Home in Kentland, IN
Home Values in the Area
Average Home Value in this Area
Property History
| Date | Event | Price | Change | Sq Ft Price |
|---|---|---|---|---|
| 04/17/2025 04/17/25 | Sold | $80,000 | -11.0% | $35 / Sq Ft |
| 03/27/2025 03/27/25 | Pending | -- | -- | -- |
| 03/08/2025 03/08/25 | Price Changed | $89,900 | -10.0% | $40 / Sq Ft |
| 01/22/2025 01/22/25 | Price Changed | $99,900 | -9.1% | $44 / Sq Ft |
| 11/08/2024 11/08/24 | Price Changed | $109,900 | -12.0% | $49 / Sq Ft |
| 10/01/2024 10/01/24 | Price Changed | $124,900 | -13.8% | $55 / Sq Ft |
| 09/13/2024 09/13/24 | For Sale | $144,900 | -- | $64 / Sq Ft |
Tax History Compared to Growth
Tax History
| Year | Tax Paid | Tax Assessment Tax Assessment Total Assessment is a certain percentage of the fair market value that is determined by local assessors to be the total taxable value of land and additions on the property. | Land | Improvement |
|---|---|---|---|---|
| 2024 | $3,604 | $180,200 | $12,800 | $167,400 |
| 2023 | $3,332 | $166,600 | $12,800 | $153,800 |
| 2022 | $3,366 | $157,400 | $12,800 | $144,600 |
| 2021 | $2,342 | $117,100 | $12,600 | $104,500 |
| 2020 | $3,173 | $114,300 | $12,600 | $101,700 |
| 2019 | $582 | $114,300 | $12,600 | $101,700 |
| 2018 | $577 | $114,300 | $12,600 | $101,700 |
| 2017 | $565 | $109,900 | $8,200 | $101,700 |
| 2016 | $558 | $111,000 | $8,200 | $102,800 |
| 2014 | $386 | $105,300 | $8,200 | $97,100 |
| 2013 | $386 | $96,100 | $8,200 | $87,900 |
Agents Affiliated with this Home
-
Randy Harvey

Seller's Agent in 2025
Randy Harvey
Coldwell Banker Real Estate Gr
(260) 413-2854
1 in this area
279 Total Sales
Map
Source: Indiana Regional MLS
MLS Number: 202435550
APN: 56-16-28-112-004.000-011
