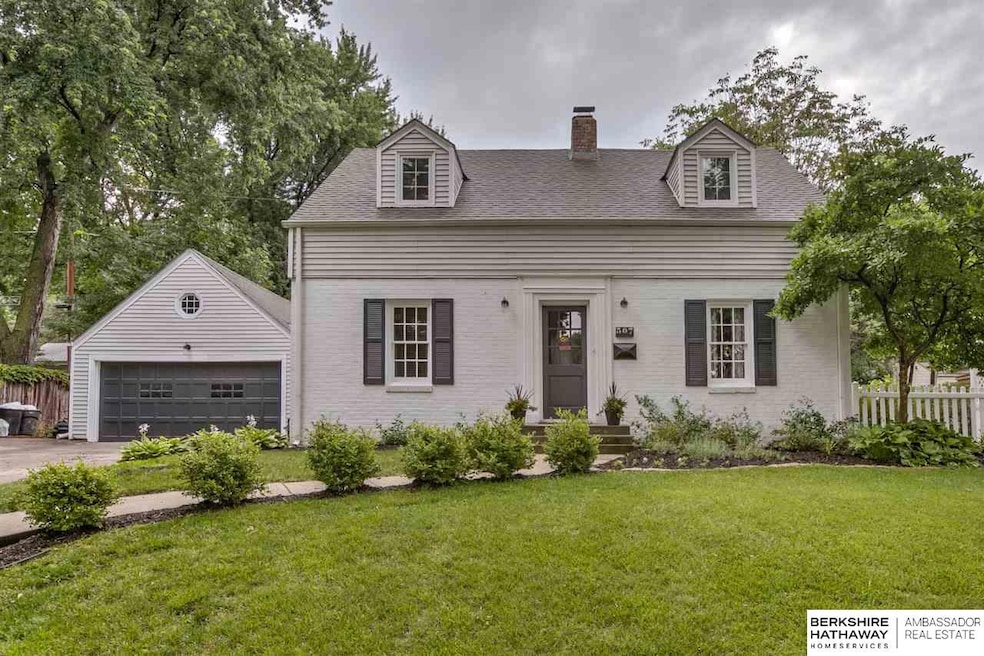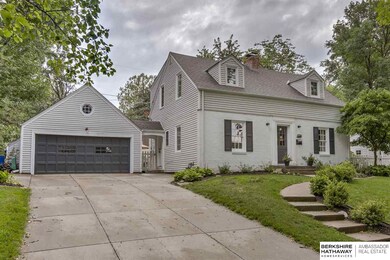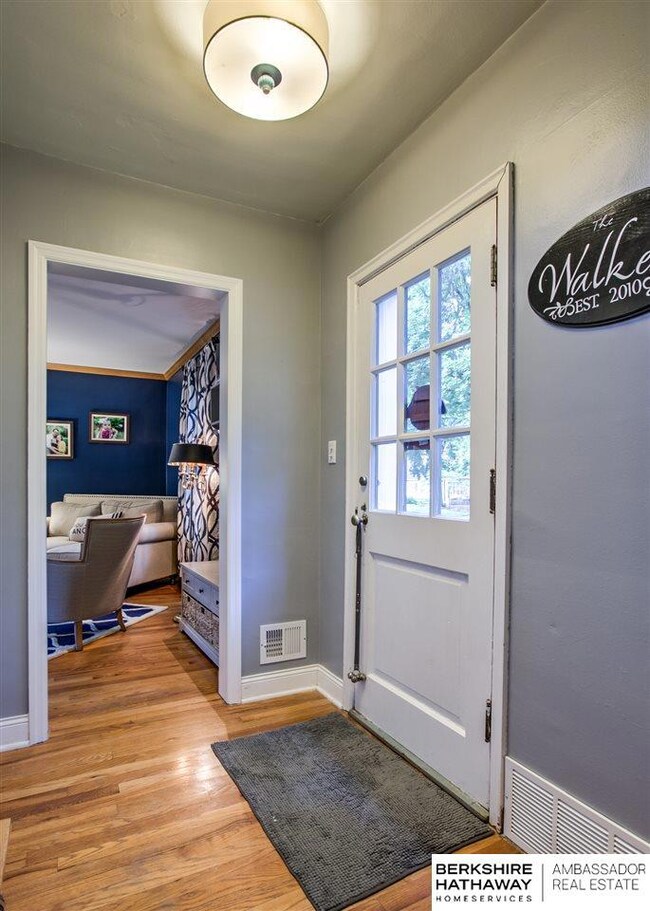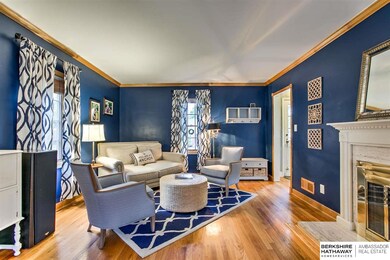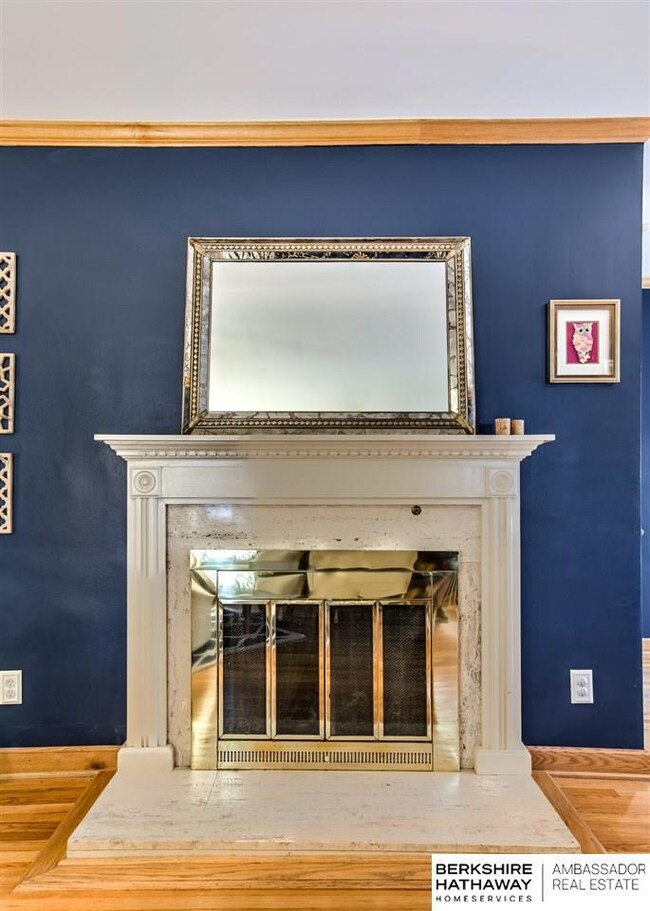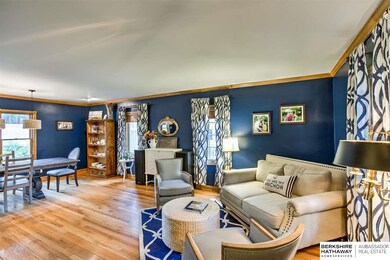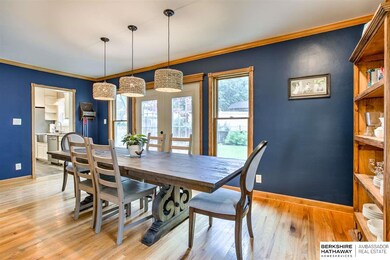
307 S 68th Ave Omaha, NE 68132
Elmwood Park NeighborhoodHighlights
- Family Room with Fireplace
- No HOA
- Walk-In Closet
- Wood Flooring
- 2 Car Detached Garage
- Patio
About This Home
As of September 2017This Aksarben beauty is full of historical charm from its Cape Cod style to the unique backstory it shares with the next two neighboring homes. On a picturesque street lined with trees sits this 3 bedroom 1 ½ story featuring a main floor flex room, two fireplaces, updated gorgeous kitchen with farmhouse sink, granite, and tile, built ins, finished basement wired for surround sound with wet bar, new windows, and a relaxing backyard. Wood floors throughout and many more updates!
Last Agent to Sell the Property
BHHS Ambassador Real Estate License #20080031 Listed on: 06/27/2017

Co-Listed By
Jamie Jordan
Nebraska Realty License #20140100
Last Buyer's Agent
Sam Boothe
Better Homes and Gardens R.E. License #20090075
Home Details
Home Type
- Single Family
Est. Annual Taxes
- $2,436
Year Built
- Built in 1938
Lot Details
- Lot Dimensions are 90 x 89
- Property is Fully Fenced
Parking
- 2 Car Detached Garage
Home Design
- Brick Exterior Construction
- Composition Roof
- Hardboard
Interior Spaces
- 1.5-Story Property
- Family Room with Fireplace
- 2 Fireplaces
- Living Room with Fireplace
- Basement
Kitchen
- Oven
- Microwave
- Dishwasher
- Disposal
Flooring
- Wood
- Carpet
- Ceramic Tile
Bedrooms and Bathrooms
- 3 Bedrooms
- Walk-In Closet
Laundry
- Dryer
- Washer
Outdoor Features
- Patio
Schools
- Belle Ryan Elementary School
- Lewis And Clark Middle School
- Central High School
Utilities
- Forced Air Heating and Cooling System
- Heating System Uses Gas
Community Details
- No Home Owners Association
- Sunset Terrace Subdivision
Listing and Financial Details
- Assessor Parcel Number 2307690000
- Tax Block 3
Ownership History
Purchase Details
Home Financials for this Owner
Home Financials are based on the most recent Mortgage that was taken out on this home.Purchase Details
Home Financials for this Owner
Home Financials are based on the most recent Mortgage that was taken out on this home.Purchase Details
Home Financials for this Owner
Home Financials are based on the most recent Mortgage that was taken out on this home.Purchase Details
Home Financials for this Owner
Home Financials are based on the most recent Mortgage that was taken out on this home.Purchase Details
Home Financials for this Owner
Home Financials are based on the most recent Mortgage that was taken out on this home.Similar Homes in Omaha, NE
Home Values in the Area
Average Home Value in this Area
Purchase History
| Date | Type | Sale Price | Title Company |
|---|---|---|---|
| Warranty Deed | $265,000 | Dri Title | |
| Warranty Deed | $250,000 | Green Title & Escrow | |
| Interfamily Deed Transfer | -- | None Available | |
| Warranty Deed | $160,000 | None Available | |
| Warranty Deed | $160,000 | -- |
Mortgage History
| Date | Status | Loan Amount | Loan Type |
|---|---|---|---|
| Open | $277,500 | New Conventional | |
| Previous Owner | $252,757 | VA | |
| Previous Owner | $258,250 | VA | |
| Previous Owner | $144,500 | New Conventional | |
| Previous Owner | $157,874 | FHA | |
| Previous Owner | $116,500 | Unknown | |
| Previous Owner | $120,000 | No Value Available |
Property History
| Date | Event | Price | Change | Sq Ft Price |
|---|---|---|---|---|
| 07/10/2025 07/10/25 | Price Changed | $325,000 | -6.9% | $175 / Sq Ft |
| 07/08/2025 07/08/25 | For Sale | $349,000 | +39.6% | $188 / Sq Ft |
| 09/11/2017 09/11/17 | Sold | $250,000 | +4.2% | $135 / Sq Ft |
| 07/20/2017 07/20/17 | Pending | -- | -- | -- |
| 07/19/2017 07/19/17 | For Sale | $240,000 | 0.0% | $129 / Sq Ft |
| 06/28/2017 06/28/17 | Pending | -- | -- | -- |
| 06/25/2017 06/25/17 | For Sale | $240,000 | -- | $129 / Sq Ft |
Tax History Compared to Growth
Tax History
| Year | Tax Paid | Tax Assessment Tax Assessment Total Assessment is a certain percentage of the fair market value that is determined by local assessors to be the total taxable value of land and additions on the property. | Land | Improvement |
|---|---|---|---|---|
| 2023 | $4,954 | $234,800 | $22,500 | $212,300 |
| 2022 | $5,012 | $234,800 | $22,500 | $212,300 |
| 2021 | $4,866 | $229,900 | $22,500 | $207,400 |
| 2020 | $4,922 | $229,900 | $22,500 | $207,400 |
| 2019 | $5,186 | $241,500 | $22,500 | $219,000 |
| 2018 | $5,167 | $240,300 | $22,500 | $217,800 |
| 2017 | $2,935 | $158,700 | $22,500 | $136,200 |
| 2016 | $2,935 | $136,800 | $11,700 | $125,100 |
| 2015 | $2,706 | $127,800 | $10,900 | $116,900 |
| 2014 | $2,706 | $127,800 | $10,900 | $116,900 |
Agents Affiliated with this Home
-
Sean Kelly

Seller's Agent in 2025
Sean Kelly
Kelly Realty LLC
(402) 681-0328
136 Total Sales
-
Renada Kelly
R
Seller Co-Listing Agent in 2025
Renada Kelly
Kelly Realty LLC
(708) 306-0483
103 Total Sales
-
Sallie Elliott

Seller's Agent in 2017
Sallie Elliott
BHHS Ambassador Real Estate
(402) 630-5953
1 in this area
186 Total Sales
-
J
Seller Co-Listing Agent in 2017
Jamie Jordan
Nebraska Realty
-
S
Buyer's Agent in 2017
Sam Boothe
Better Homes and Gardens R.E.
Map
Source: Great Plains Regional MLS
MLS Number: 21711726
APN: 0769-0000-23
- 531 S 69th St
- 101 N 69th St Unit 28
- 620 S 70th St
- 6731 Davenport St
- 6724 Davenport St
- 6521 Davenport Plaza
- 5301 Elmwood Plaza
- 6820 Pacific St
- 423 Fairacres Rd
- 717 Hackberry Rd
- 650 N 63rd St
- 1115 S 63rd St
- 6411 Glenwood Rd
- 527 S 58th St
- 803 S 59th St
- 738 N 76th St
- 833 N 75th St
- 5807 Mason St
- 6024 Poppleton Ave
- 1030 N 74th St
