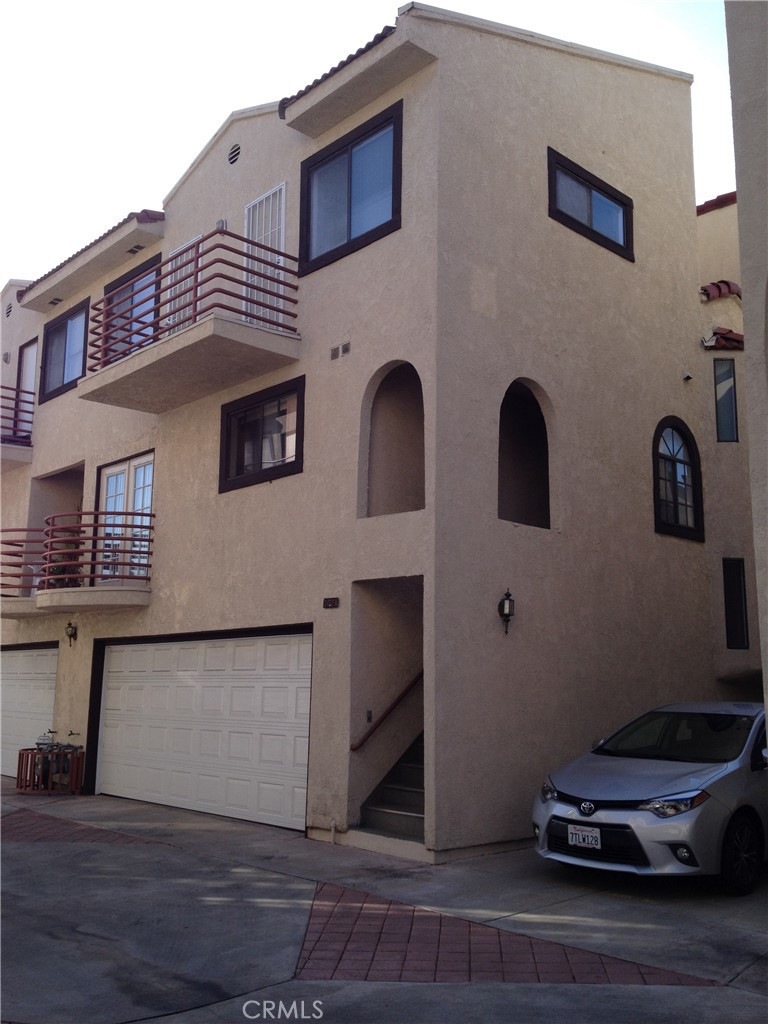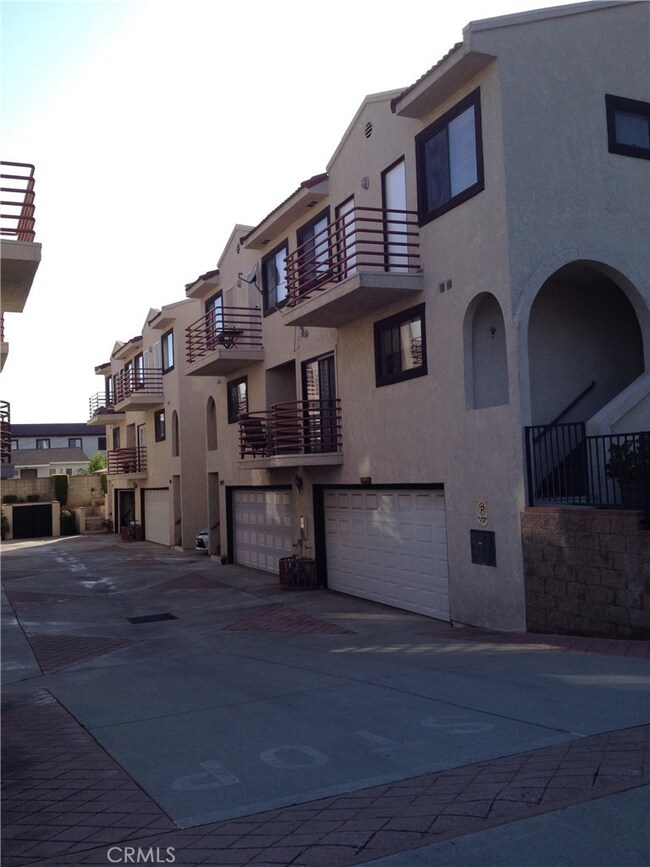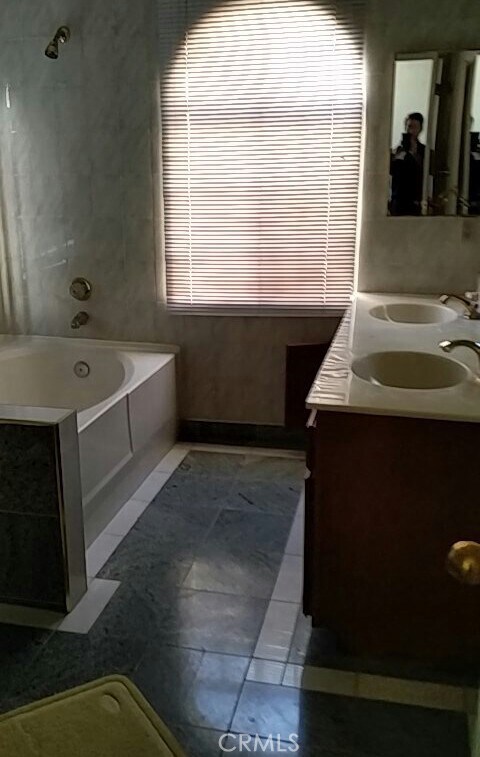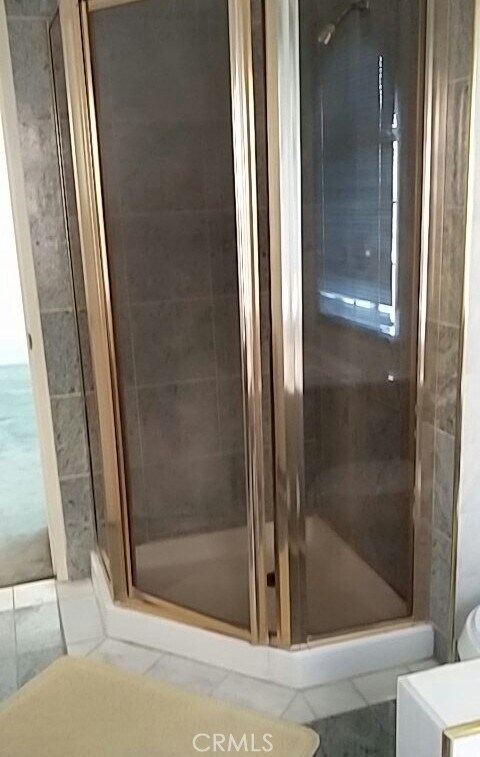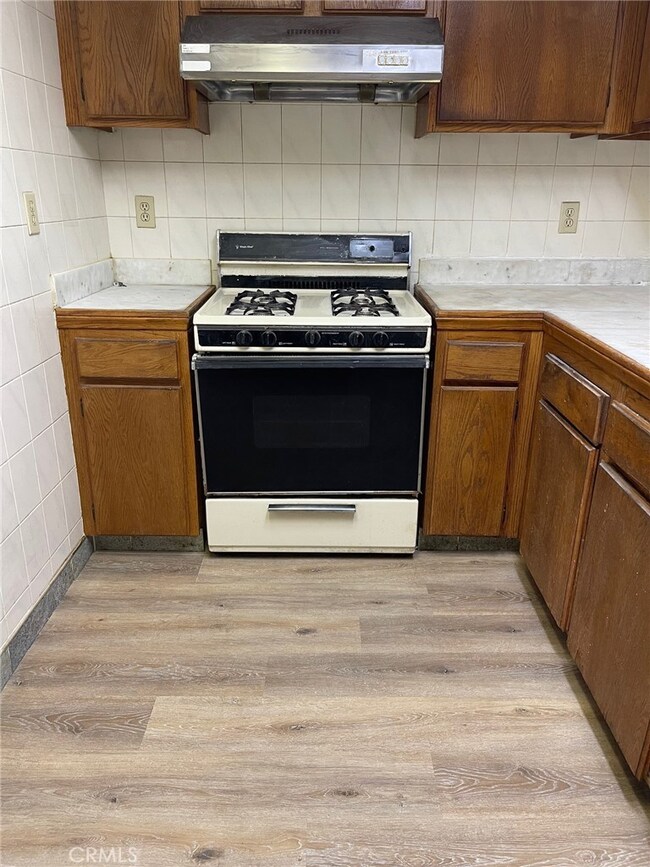
307 S Chapel Ave Unit A Alhambra, CA 91801
Highlights
- Dual Staircase
- Mountain View
- Outdoor Cooking Area
- San Gabriel High School Rated A
- Contemporary Architecture
- Den
About This Home
As of March 2025Property is locates at the center of down town area in Alhambra city, walking distance to postal office, shopping area, business, library, police, fire department, senior citizen activity centers, schools, and easy to access to freeway entrance, close to lots of restaurants and supermarkets. very good environments around. And very good school district of Alhambra. Best location for convenience living activities.
Last Agent to Sell the Property
WESTWIND REALTY Brokerage Phone: 626-840-5823 License #01131307 Listed on: 01/23/2025
Townhouse Details
Home Type
- Townhome
Est. Annual Taxes
- $4,380
Year Built
- Built in 1988
Lot Details
- 1 Common Wall
- Density is 6-10 Units/Acre
HOA Fees
- $230 Monthly HOA Fees
Parking
- 2 Car Attached Garage
- Parking Available
- Single Garage Door
Property Views
- Mountain
- Neighborhood
Home Design
- Contemporary Architecture
- Turnkey
- Tile Roof
Interior Spaces
- 1,450 Sq Ft Home
- 3-Story Property
- Dual Staircase
- Formal Entry
- Family Room
- Living Room with Fireplace
- Den
- Storage
- Vinyl Flooring
Kitchen
- Eat-In Kitchen
- Gas Range
- Laminate Countertops
Bedrooms and Bathrooms
- 3 Main Level Bedrooms
- All Upper Level Bedrooms
- 3 Full Bathrooms
- Private Water Closet
- Bathtub with Shower
- Separate Shower
Laundry
- Laundry Room
- Gas And Electric Dryer Hookup
Home Security
Accessible Home Design
- Accessible Parking
Outdoor Features
- Living Room Balcony
- Patio
- Front Porch
Utilities
- Central Heating and Cooling System
- Natural Gas Connected
Listing and Financial Details
- Tax Lot 1
- Tax Tract Number 44970
- Assessor Parcel Number 5345007062
- $441 per year additional tax assessments
Community Details
Overview
- Front Yard Maintenance
- Master Insurance
- 8 Units
- Chapel Chateau HOA, Phone Number (626) 552-1028
- Nawa HOA
Amenities
- Outdoor Cooking Area
- Community Barbecue Grill
Recreation
- Park
Security
- Resident Manager or Management On Site
- Fire and Smoke Detector
- Fire Sprinkler System
Ownership History
Purchase Details
Similar Homes in Alhambra, CA
Home Values in the Area
Average Home Value in this Area
Purchase History
| Date | Type | Sale Price | Title Company |
|---|---|---|---|
| Interfamily Deed Transfer | -- | None Available |
Mortgage History
| Date | Status | Loan Amount | Loan Type |
|---|---|---|---|
| Closed | $310,000 | New Conventional | |
| Closed | $311,000 | New Conventional | |
| Closed | $229,600 | New Conventional | |
| Closed | $240,000 | Fannie Mae Freddie Mac | |
| Closed | $70,000 | Credit Line Revolving | |
| Closed | $88,478 | Credit Line Revolving | |
| Closed | $0 | Unknown | |
| Closed | $160,000 | Credit Line Revolving |
Property History
| Date | Event | Price | Change | Sq Ft Price |
|---|---|---|---|---|
| 03/18/2025 03/18/25 | Sold | $750,000 | -6.1% | $517 / Sq Ft |
| 02/26/2025 02/26/25 | Pending | -- | -- | -- |
| 02/16/2025 02/16/25 | Price Changed | $799,000 | -6.0% | $551 / Sq Ft |
| 01/23/2025 01/23/25 | For Sale | $850,000 | -- | $586 / Sq Ft |
Tax History Compared to Growth
Tax History
| Year | Tax Paid | Tax Assessment Tax Assessment Total Assessment is a certain percentage of the fair market value that is determined by local assessors to be the total taxable value of land and additions on the property. | Land | Improvement |
|---|---|---|---|---|
| 2025 | $4,380 | $354,640 | $112,577 | $242,063 |
| 2024 | $4,380 | $347,687 | $110,370 | $237,317 |
| 2023 | $4,353 | $340,870 | $108,206 | $232,664 |
| 2022 | $4,147 | $334,187 | $106,085 | $228,102 |
| 2021 | $4,098 | $327,635 | $104,005 | $223,630 |
| 2019 | $3,954 | $317,919 | $100,921 | $216,998 |
| 2018 | $3,958 | $311,687 | $98,943 | $212,744 |
| 2016 | $3,636 | $299,585 | $95,101 | $204,484 |
| 2015 | $3,581 | $295,086 | $93,673 | $201,413 |
| 2014 | $3,537 | $289,307 | $91,839 | $197,468 |
Agents Affiliated with this Home
-
R
Seller's Agent in 2025
Rosemary Marshall
WESTWIND REALTY
(626) 284-2056
6 Total Sales
-
J
Buyer's Agent in 2025
Justin Chau
eXp Realty of Greater L.A. Inc
(626) 572-6548
6 Total Sales
Map
Source: California Regional Multiple Listing Service (CRMLS)
MLS Number: WS25017392
APN: 5345-007-062
- 89 E Commonwealth Ave Unit 1I
- 83 E Commonwealth Ave Unit PH-C
- 317 S Almansor St Unit 9
- 68 E Bay State St Unit 3F
- 168 S Monterey St Unit 209
- 168 S Monterey St Unit 511
- 168 S Monterey St Unit 502
- 168 S Monterey St Unit 503
- 168 S Monterey St Unit 410
- 168 S Monterey St Unit 202
- 168 S Monterey St Unit 512
- 168 S Monterey St Unit 501
- 168 S Monterey St Unit 411
- 168 S Monterey St Unit 313
- 168 S Monterey St Unit 310
- 168 S Monterey St Unit 212
- 168 S Monterey St Unit 311
- 168 S Monterey St Unit 211
- 168 S Monterey St Unit 210
- 78 E Bay State St Unit 1E
